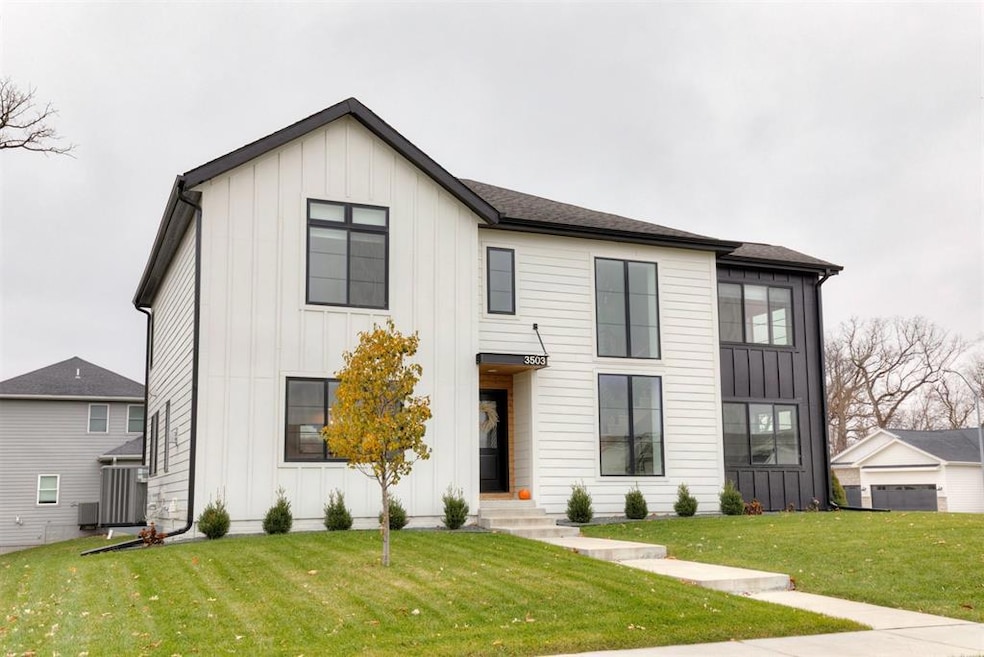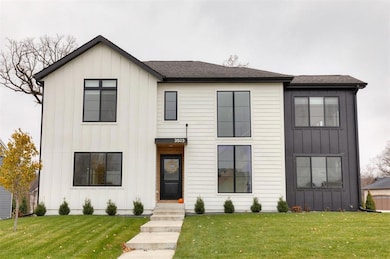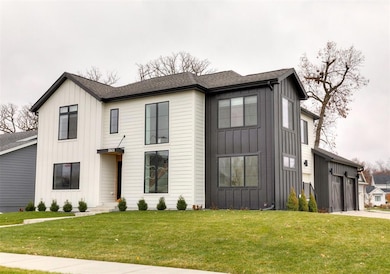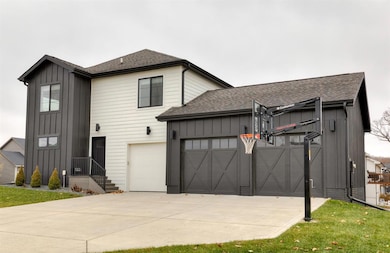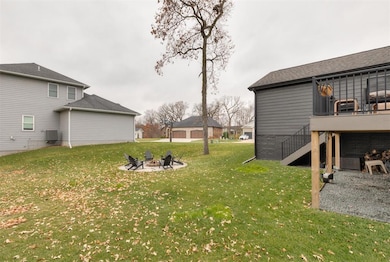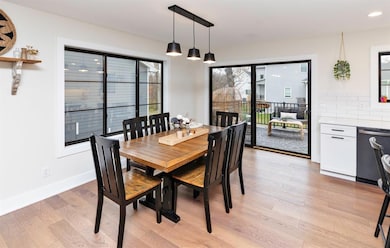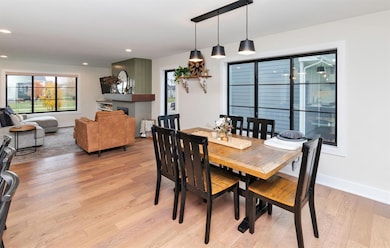3503 SE 20th St Ankeny, IA 50021
Estimated payment $3,679/month
Highlights
- Wood Flooring
- Soaking Tub
- Family Room Downstairs
- Southeast Elementary School Rated A-
- Forced Air Heating and Cooling System
- Dining Area
About This Home
Welcome to your dream home—where modern style and thoughtful design blend seamlessly into one stunning package. Tucked away on a peaceful cul-de-sac in a tranquil neighborhood, this 4-bedroom, 3.5-bath gem delivers everything you’ve been searching for... and then some. Step inside and you’ll be greeted by sleek black-on-black windows, contemporary fixtures, and bright, open living spaces that immediately feel inviting. A dedicated home office makes remote work effortless, while the finished basement offers endless possibilities—whether you envision a home gym, a playroom, or the ultimate hangout spot.Upstairs, escape to your spa-inspired primary suite, complete with high-end finishes, a double shower, a soaking tub, and a calming atmosphere designed for pure relaxation.Enjoy effortless indoor-outdoor living with a spacious deck off the kitchen—perfect for morning coffee or summertime barbecues. On the lower level, a beautiful flagstone patio with a cozy firepit invites you to unwind under the stars. Additional perks include a generous storage room and an oversized 3-car garage with plenty of space for hobbies, gear, and more. This home truly checks every box. Modern, functional, and nestled in a quiet pocket that feels like a retreat—yet just minutes from everything you need. Don’t miss your chance to make this one-of-a-kind property your own!
Home Details
Home Type
- Single Family
Est. Annual Taxes
- $9,480
Year Built
- Built in 2021
Lot Details
- 0.26 Acre Lot
- Property is zoned R-3
HOA Fees
- $17 Monthly HOA Fees
Home Design
- Asphalt Shingled Roof
- Cement Board or Planked
Interior Spaces
- 2,414 Sq Ft Home
- 2-Story Property
- Gas Fireplace
- Family Room Downstairs
- Dining Area
- Fire and Smoke Detector
- Laundry on upper level
- Finished Basement
Kitchen
- Stove
- Microwave
- Dishwasher
Flooring
- Wood
- Carpet
Bedrooms and Bathrooms
- 4 Bedrooms
- Soaking Tub
Parking
- 3 Car Attached Garage
- Driveway
Utilities
- Forced Air Heating and Cooling System
Community Details
- Association Managment Services Association
Listing and Financial Details
- Assessor Parcel Number 8023-29-181-001
Map
Home Values in the Area
Average Home Value in this Area
Tax History
| Year | Tax Paid | Tax Assessment Tax Assessment Total Assessment is a certain percentage of the fair market value that is determined by local assessors to be the total taxable value of land and additions on the property. | Land | Improvement |
|---|---|---|---|---|
| 2025 | $9,250 | $581,300 | $110,600 | $470,700 |
| 2024 | $9,250 | $542,500 | $102,100 | $440,400 |
| 2023 | $9,086 | $542,500 | $102,100 | $440,400 |
| 2022 | $198 | $438,300 | $86,300 | $352,000 |
| 2021 | $132 | $9,630 | $9,630 | $0 |
| 2020 | $132 | $9,630 | $9,630 | $0 |
| 2019 | $138 | $9,630 | $9,630 | $0 |
Property History
| Date | Event | Price | List to Sale | Price per Sq Ft |
|---|---|---|---|---|
| 11/19/2025 11/19/25 | For Sale | $544,900 | -- | $226 / Sq Ft |
Purchase History
| Date | Type | Sale Price | Title Company |
|---|---|---|---|
| Warranty Deed | $65,000 | None Available |
Source: Des Moines Area Association of REALTORS®
MLS Number: 730682
APN: 181/00228-045-921
- 2005 SE Justice Ct
- 1820 SE Justice St
- 2211 SE Clover Ridge Dr
- 1835 SE Hillside Dr
- 2918 SE 19th Ln
- 1918 NE Pine Lake Cir
- 2305 SE 19th Ct
- 1710 NE Pine Lake Cir
- 1805 NE Pine Lake Cir
- 1906 NE Pine Lake Cir
- 1907 NE Pine Lake Cir
- 1902 NE Pine Lake Cir
- 1608 NE Pine Lake Cir
- 1808 NE Pine Lake Cir
- 1804 NE Pine Lake Cir
- 1812 NE Pine Lake Cir
- 1911 NE Pine Lake Cir
- 3309 SE Bannister Dr
- 3405 SE Bannister Dr
- 3208 SE Elkwood Ct
- 901 SE Delaware Ave
- 4028 NE 4th St
- 2810 SE Rio Dr
- 319 Spring Park Dr
- 317 Autumn Park Dr
- 415 NE Delaware Ave
- 1207 NE 5th Ln
- 1218 SE Belmont Dr
- 1151 NE 7th Ln
- 1212 NE 7th Ln
- 902 E 1st St
- 725-783 NE 5th St
- 202 NE Trilein Dr
- 317 NE Trilein Dr
- 4200 NE 17th Ln
- 602 SE Grant St Unit 1
- 1227 NE Windsor Dr
- 306 NE Grant St
- 4709 SW Logan St
- 1008 SW Elm St
