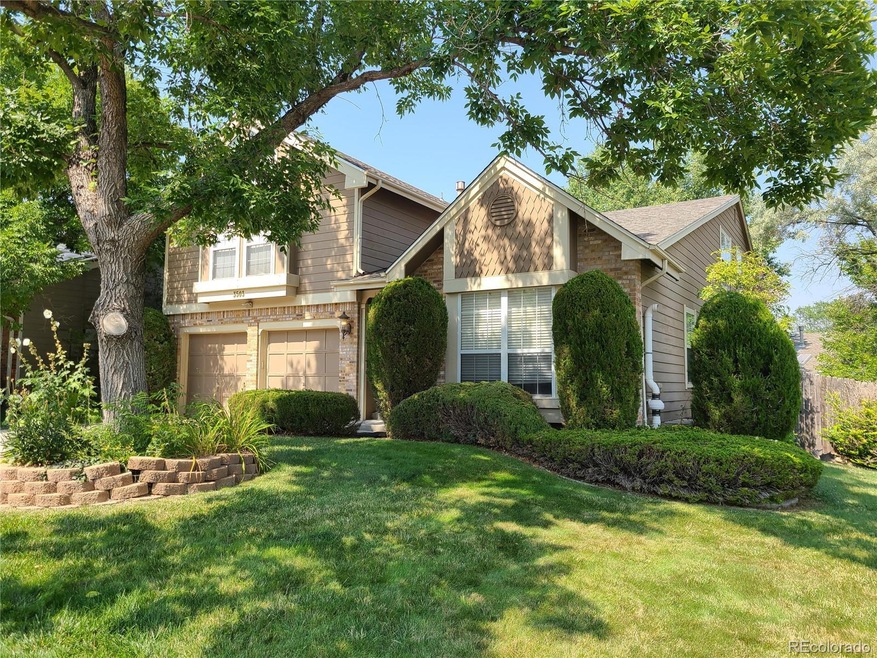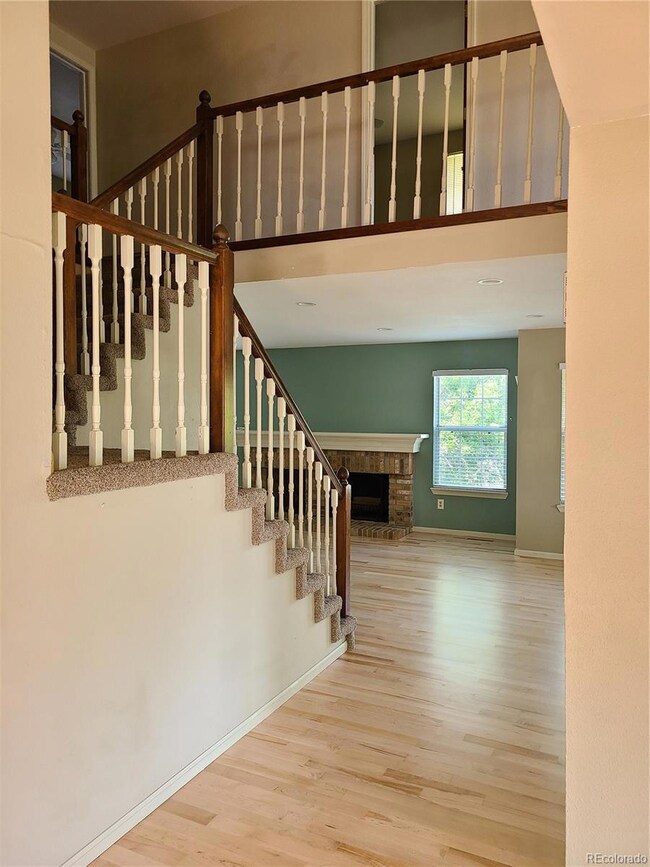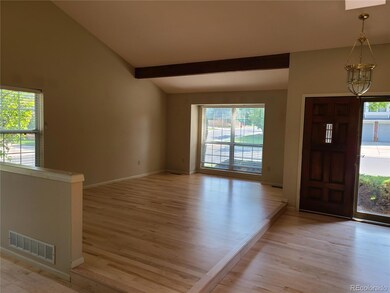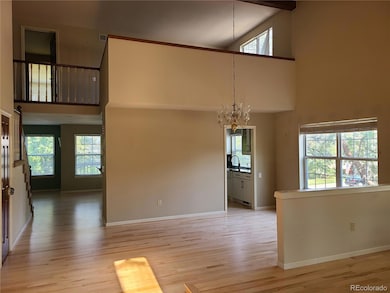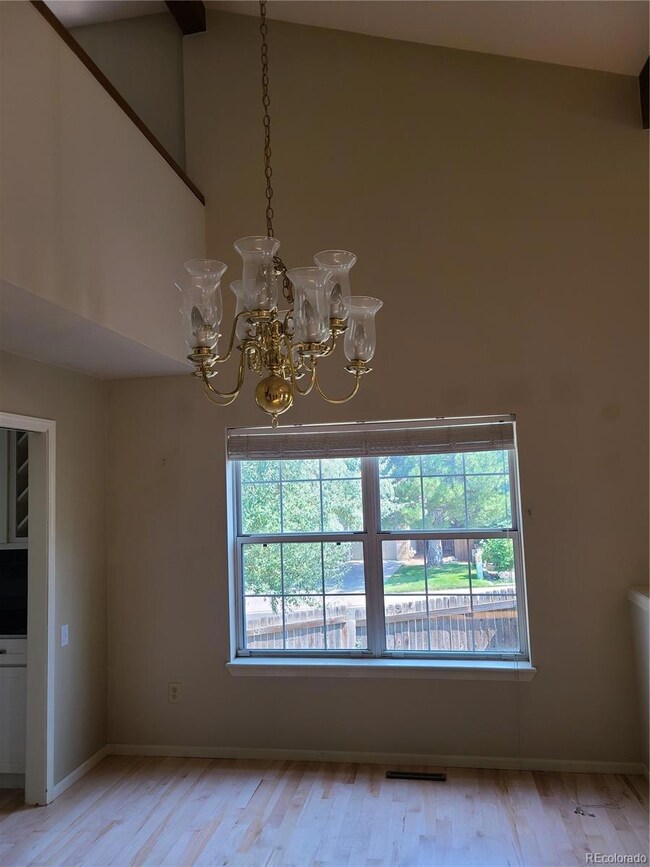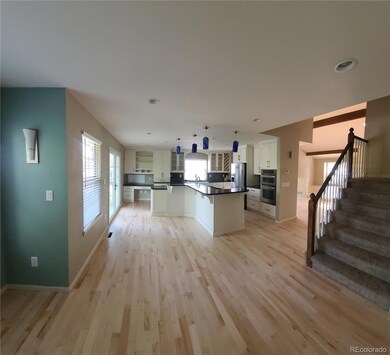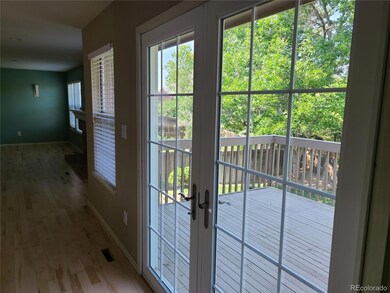
3503 W 101st Cir Westminster, CO 80031
Hyland Greens NeighborhoodEstimated Value: $741,253 - $793,000
Highlights
- Primary Bedroom Suite
- Deck
- Wood Flooring
- Open Floorplan
- Vaulted Ceiling
- Loft
About This Home
As of October 2021Absolutely beautiful property just needs a little TLC. Truly a gem! Open layout with lots of windows and light. This property offers a modern kitchen with hardwood floors throughout and a large brick fireplace in the family room that really welcomes you home. Plenty of spacious bedrooms and baths. There is also a finished basement and loft area. Vaulted ceilings really give this beautiful home a unique and elegant look. Located in the highly desired Northpark subdivision.
Last Agent to Sell the Property
Honor Realty LLC License #40019303 Listed on: 09/07/2021
Home Details
Home Type
- Single Family
Est. Annual Taxes
- $3,444
Year Built
- Built in 1988
Lot Details
- 7,405 Sq Ft Lot
- South Facing Home
- Many Trees
- Private Yard
- Grass Covered Lot
HOA Fees
- $110 Monthly HOA Fees
Parking
- 2 Car Attached Garage
Home Design
- Fixer Upper
- Frame Construction
- Architectural Shingle Roof
- Composition Roof
Interior Spaces
- 2-Story Property
- Open Floorplan
- Vaulted Ceiling
- Family Room with Fireplace
- Loft
- Wood Flooring
- Fire and Smoke Detector
Kitchen
- Breakfast Area or Nook
- Double Self-Cleaning Oven
- Microwave
- Dishwasher
- Kitchen Island
- Granite Countertops
- Disposal
Bedrooms and Bathrooms
- 5 Bedrooms
- Primary Bedroom Suite
- Jack-and-Jill Bathroom
Finished Basement
- Bedroom in Basement
- 1 Bedroom in Basement
Schools
- Rocky Mountain Elementary School
- Silver Hills Middle School
- Northglenn High School
Utilities
- Forced Air Heating and Cooling System
- 220 Volts
- High Speed Internet
- Phone Available
Additional Features
- Smoke Free Home
- Deck
Listing and Financial Details
- Assessor Parcel Number R0044806
Community Details
Overview
- Northpark Association, Phone Number (303) 429-2611
- Northpark Filing 3A Subdivision
Recreation
- Tennis Courts
- Community Pool
Ownership History
Purchase Details
Home Financials for this Owner
Home Financials are based on the most recent Mortgage that was taken out on this home.Purchase Details
Home Financials for this Owner
Home Financials are based on the most recent Mortgage that was taken out on this home.Purchase Details
Home Financials for this Owner
Home Financials are based on the most recent Mortgage that was taken out on this home.Purchase Details
Similar Homes in the area
Home Values in the Area
Average Home Value in this Area
Purchase History
| Date | Buyer | Sale Price | Title Company |
|---|---|---|---|
| Lupio Carlos Ivan Dominguez | $650,000 | Homestead Title & Escrow | |
| Hoedl Lucas | $305,000 | Htco | |
| Wozniak Dana L | $302,500 | Land Title Guarantee Company | |
| Mcclymonds Family Trust | -- | -- |
Mortgage History
| Date | Status | Borrower | Loan Amount |
|---|---|---|---|
| Open | Juarez Julie Marie | $19,788 | |
| Closed | Juarez Julie Marie | $15,130 | |
| Open | Lupio Carlos Ivan Dominguez | $607,294 | |
| Previous Owner | Hoedl Lucas | $244,000 | |
| Previous Owner | Wozniak Dana L | $100,000 | |
| Previous Owner | Wozniak Dana L | $152,500 | |
| Previous Owner | Mcclymonds Michael G | $250,000 |
Property History
| Date | Event | Price | Change | Sq Ft Price |
|---|---|---|---|---|
| 10/27/2021 10/27/21 | Sold | $650,000 | 0.0% | $178 / Sq Ft |
| 10/01/2021 10/01/21 | Pending | -- | -- | -- |
| 09/07/2021 09/07/21 | For Sale | $650,000 | -- | $178 / Sq Ft |
Tax History Compared to Growth
Tax History
| Year | Tax Paid | Tax Assessment Tax Assessment Total Assessment is a certain percentage of the fair market value that is determined by local assessors to be the total taxable value of land and additions on the property. | Land | Improvement |
|---|---|---|---|---|
| 2024 | $4,605 | $47,130 | $7,500 | $39,630 |
| 2023 | $4,605 | $51,010 | $8,120 | $42,890 |
| 2022 | $3,478 | $33,090 | $8,340 | $24,750 |
| 2021 | $3,593 | $33,090 | $8,340 | $24,750 |
| 2020 | $3,444 | $32,350 | $8,580 | $23,770 |
| 2019 | $3,450 | $32,350 | $8,580 | $23,770 |
| 2018 | $3,257 | $29,540 | $8,640 | $20,900 |
| 2017 | $2,938 | $29,540 | $8,640 | $20,900 |
| 2016 | $2,739 | $26,690 | $4,940 | $21,750 |
| 2015 | $2,735 | $26,690 | $4,940 | $21,750 |
| 2014 | -- | $25,290 | $4,540 | $20,750 |
Agents Affiliated with this Home
-
Silvia Montanez

Seller's Agent in 2021
Silvia Montanez
Honor Realty LLC
(720) 404-0454
1 in this area
27 Total Sales
-
Elizabeth Peterson

Buyer's Agent in 2021
Elizabeth Peterson
Navigate Realty
(720) 434-8613
3 in this area
58 Total Sales
Map
Source: REcolorado®
MLS Number: 3636717
APN: 1719-17-2-05-029
- 10200 Julian St
- 10129 Grove Ct Unit B
- 10183 Grove Loop Unit D
- 10123 Grove Loop Unit C
- 3762 W 99th Ave
- 9980 Grove St Unit A
- 9957 Grove Way Unit F
- 9917 Grove Way Unit A
- 10440 Lowell Ct
- 9911 Perry Ct
- 9980 Newton Ct
- 3701 W 98th Place
- 9938 Grove Way Unit B
- 3426 W 98th Dr Unit A
- 3795 W 104th Dr Unit A
- 9877 Grove St Unit C
- 3873 W 98th Ave
- 9806 Hooker Ct
- 3985 W 104th Dr Unit E
- 10525 Hobbit Ln
- 3503 W 101st Cir
- 3515 W 101st Cir
- 3504 W 102nd Place
- 3527 W 101st Cir
- 10180 King St
- 10170 King St
- 3506 W 101st Cir
- 10190 King St
- 3539 W 101st Cir
- 10160 King St
- 3518 W 101st Cir
- 3528 W 102nd Place
- 3530 W 101st Cir
- 10200 King St
- 10150 King St
- 3540 W 102nd Place
- 3542 W 101st Cir
- 3551 W 101st Cir
- 3501 W 102nd Place
- 10210 King St
