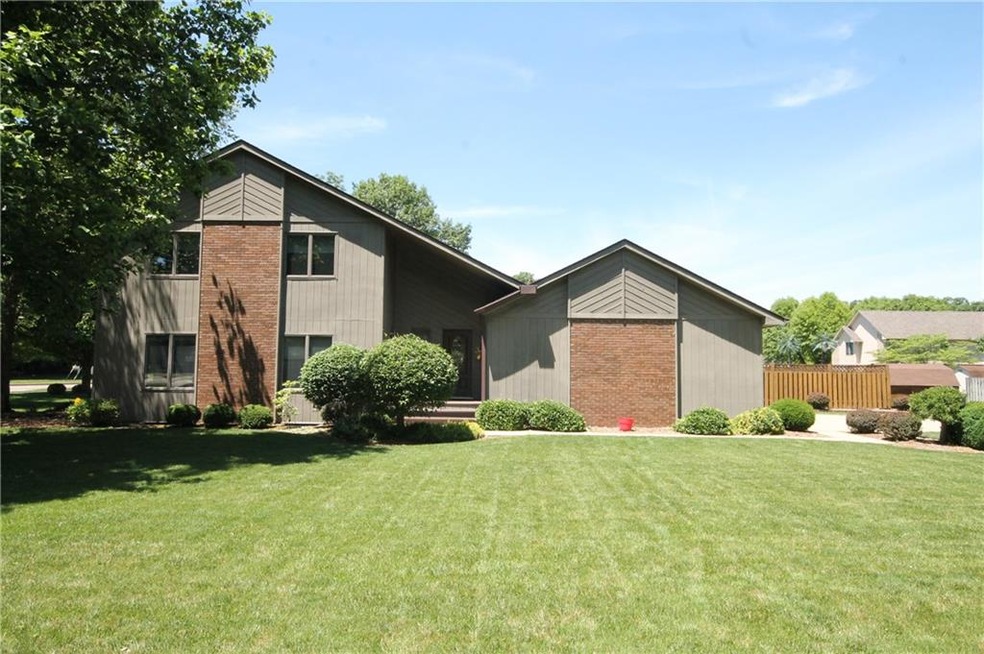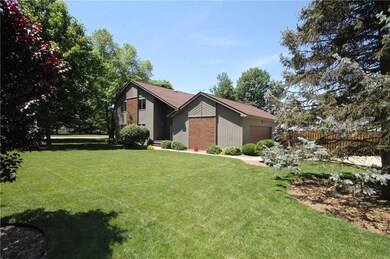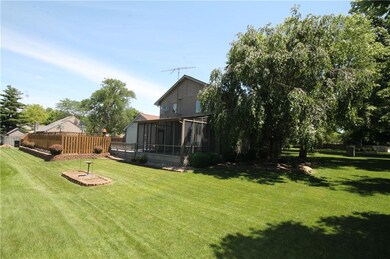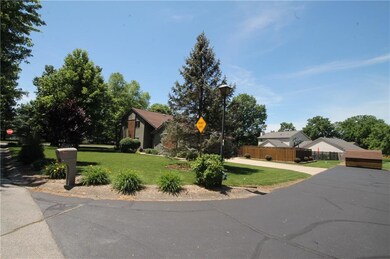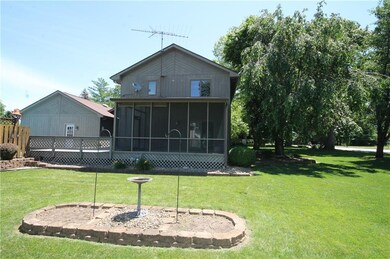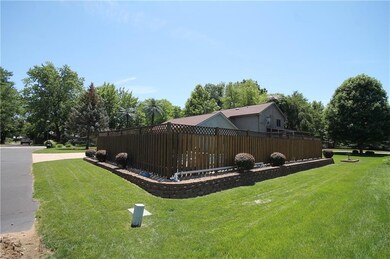
3504 Ashwood Dr Columbus, IN 47203
Highlights
- In Ground Pool
- Contemporary Architecture
- 2 Car Attached Garage
- Columbus North High School Rated A
- Wood Flooring
- Forced Air Heating System
About This Home
As of October 2021VERY ATTRACTIVE & WELL MAINTAINED! THIS 3-BEDROOM, 2.5-BATH, 1-OWNER HOME SITS ON A WELL LANDSCAPED & IRRIGATED CORNER LOT WITH MATURE TREES. BRAND NEW SS KITCHEN APPLIANCES & YORK HEAT PUMP-JUNE 2019. FINISHED BASEMENT OFFERS FAMILY ROOM W/GAS FIREPLACE, RECREATION, OFFICE & LAUNDRY ROOMS. KITCHEN & DINING ROOM OPEN TO A 13 x 18 SCREEN PORCH & LARGE TREX DECK OVERLOOKING THE HEATED IN GROUND POOL W/LIGHTED PALM TREES FOR YOUR SUMMER TIME ENJOYMENT. MASTER HAS A WALK/IN CLOSET & BATH W/2-SINKS. BEDROOM #2 HAS A W/I CLOSET. CENTRAL VAC SYSTEM. OVER SIZED 2.5-CAR SIDE LOAD GARAGE W/ATTIC STORAGE ABOVE AND A 18 FOOT GARAGE DOOR. GARAGE HAS THE THE ROOM OF A 3-CAR. ROOF-2012. IMMEDIATE POSSESSION.
Last Agent to Sell the Property
Scott Taskey
Last Buyer's Agent
Jeff Hilycord
RE/MAX Real Estate Prof

Home Details
Home Type
- Single Family
Est. Annual Taxes
- $2,534
Year Built
- Built in 1987
Lot Details
- 0.35 Acre Lot
- Privacy Fence
- Sprinkler System
Parking
- 2 Car Attached Garage
- Driveway
Home Design
- Contemporary Architecture
- Brick Exterior Construction
- Block Foundation
- Cedar
Interior Spaces
- 2-Story Property
- Gas Log Fireplace
- Family Room with Fireplace
- Wood Flooring
- Pull Down Stairs to Attic
- Fire and Smoke Detector
Kitchen
- Electric Oven
- Built-In Microwave
- Dishwasher
- Disposal
Bedrooms and Bathrooms
- 3 Bedrooms
Finished Basement
- Laundry in Basement
- Crawl Space
Pool
- In Ground Pool
Utilities
- Forced Air Heating System
- Heat Pump System
Community Details
- The Woods Subdivision
Listing and Financial Details
- Assessor Parcel Number 039607130001200005
Ownership History
Purchase Details
Home Financials for this Owner
Home Financials are based on the most recent Mortgage that was taken out on this home.Purchase Details
Home Financials for this Owner
Home Financials are based on the most recent Mortgage that was taken out on this home.Map
Similar Homes in Columbus, IN
Home Values in the Area
Average Home Value in this Area
Purchase History
| Date | Type | Sale Price | Title Company |
|---|---|---|---|
| Warranty Deed | -- | None Available | |
| Commissioners Deed | $292,500 | Security Title Services |
Property History
| Date | Event | Price | Change | Sq Ft Price |
|---|---|---|---|---|
| 10/01/2021 10/01/21 | Sold | $384,000 | -3.9% | $120 / Sq Ft |
| 09/04/2021 09/04/21 | Pending | -- | -- | -- |
| 08/12/2021 08/12/21 | For Sale | $399,500 | +36.6% | $124 / Sq Ft |
| 08/30/2019 08/30/19 | Sold | $292,500 | -4.1% | $80 / Sq Ft |
| 07/21/2019 07/21/19 | Pending | -- | -- | -- |
| 07/18/2019 07/18/19 | For Sale | $304,900 | 0.0% | $84 / Sq Ft |
| 07/13/2019 07/13/19 | Pending | -- | -- | -- |
| 07/05/2019 07/05/19 | For Sale | $304,900 | 0.0% | $84 / Sq Ft |
| 06/29/2019 06/29/19 | Pending | -- | -- | -- |
| 06/14/2019 06/14/19 | For Sale | $304,900 | -- | $84 / Sq Ft |
Tax History
| Year | Tax Paid | Tax Assessment Tax Assessment Total Assessment is a certain percentage of the fair market value that is determined by local assessors to be the total taxable value of land and additions on the property. | Land | Improvement |
|---|---|---|---|---|
| 2024 | $4,174 | $373,100 | $69,000 | $304,100 |
| 2023 | $4,038 | $345,900 | $69,000 | $276,900 |
| 2022 | $3,953 | $336,900 | $69,000 | $267,900 |
| 2021 | $3,181 | $272,000 | $49,300 | $222,700 |
| 2020 | $2,641 | $226,600 | $49,300 | $177,300 |
| 2019 | $2,584 | $236,900 | $49,300 | $187,600 |
| 2018 | $3,058 | $228,700 | $49,300 | $179,400 |
| 2017 | $2,536 | $227,800 | $41,100 | $186,700 |
| 2016 | $2,610 | $230,500 | $41,100 | $189,400 |
| 2014 | $2,666 | $229,300 | $41,100 | $188,200 |
Source: MIBOR Broker Listing Cooperative®
MLS Number: MBR21647301
APN: 03-96-07-130-001.200-005
- 3389 Grant Ct
- 1936 Broadmoor Ln
- 1707 Rocky Ford Rd
- 3748 Pawnee Trail
- 4617 Autumn Ridge Dr
- 961 Parkside Dr
- 4641 Autumn Ridge Dr
- 4632 Willowbrook Dr
- 933 Hummingbird Ln
- 3027 Griffa Ave
- 3705 River Rd
- 2763 Streamside Dr
- 3250 Hillcrest Dr
- 4651 Maplelawn Dr
- 3513 Berkdale Dr
- 4232 Bunting Ln
- 3315 Hillcrest Dr
- 3693 Berkdale Dr
- 3414 Rost Dr
- 3165 Sycamore Dr
