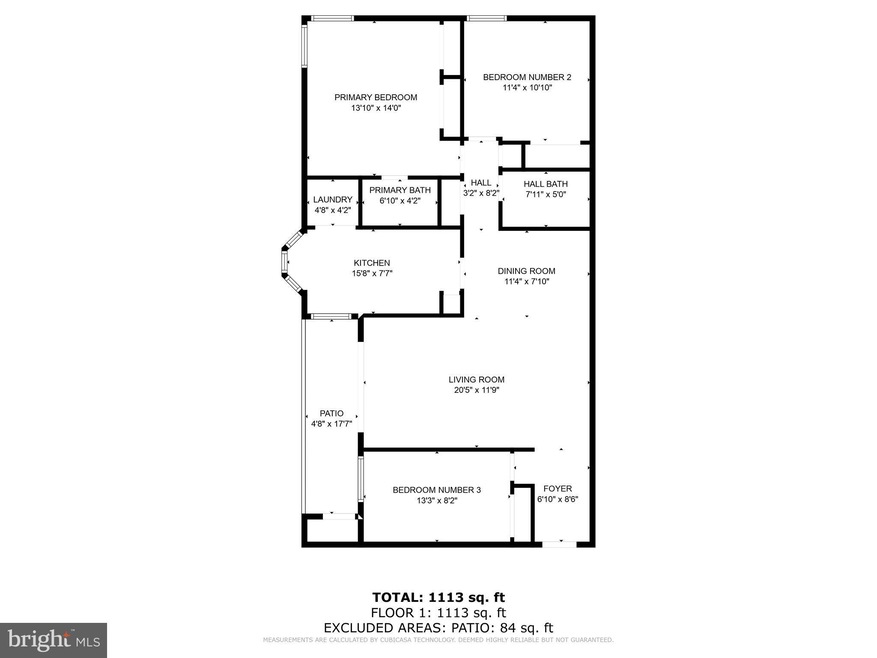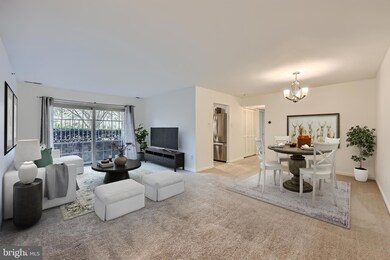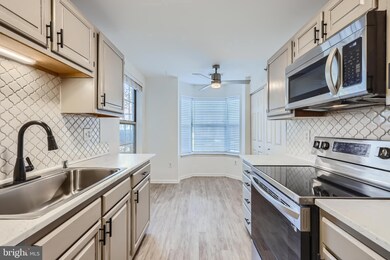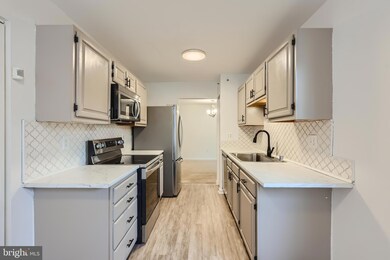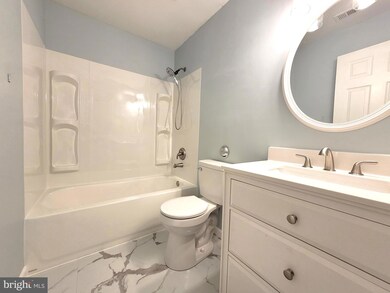
3504 Back Pointe Ct Unit 1A Abingdon, MD 21009
Highlights
- Open Floorplan
- Upgraded Countertops
- Double Door Entry
- Main Floor Bedroom
- Breakfast Area or Nook
- Stainless Steel Appliances
About This Home
As of January 2024Open Houses for 1/6 and 1/7 have been cancelled. Under Contract.
WELCOME HOME! COME AND SEE THIS FIRST LEVEL, 3 BEDROOM, 2 FULL BATH CONDO WITH LARGE PATIO CONVENIENTLY LOCATED IN ABINGDON, MARYLAND! ENTER THE FOYER AND DROP OFF YOUR KEYS AND SHOES. THE OFFICE/CRAFT ROOM/ TRUE 3RD BEDROOM IS DIRECTLY OFF THE FOYER. ENJOY THE OPEN LIVING ROOM WITH DOUBLE SLIDING DOOR TO THE PATIO AND STORAGE CLOSET. THE DINING ROOM IS OPEN WITH VIEWS TO THE KITCHEN AND LIVING ROOM. THE KITCHEN HAS A PANTRY, BAY WINDOWS, ROOM FOR A TABLE, AND DOUBLE DOORS OPEN TO STACKABLE WASHER AND DRYER, HWH, AND SHELVING. DOWN THE HALL ARE THE PRIMARY BEDROOM WITH UPDATED EN SUITE BATH AND THE SECOND BEDROOM. THE HALL BATH HAS ALSO BEEN UPGRADED. BOOK YOUR APPOINTMENT TODAY!
(Several photos have been virtually staged.)
THIS CONDO IS NEUTRAL WITH MANY UPDATES!
NEWER CARPET (2021/2022) IN ALL 3 BEDROOMS, LIVING ROOM AND DINING ROOM.
40 GALLON HOT WATER HEATER (2021); HVAC (2023); PRIMARY AND HALL BATH BOTH UPGRADED WITH NEW VANITIES, MIRRORS, LIGHTING, LVP FLOORS, NEUTRAL PAINT (2023); ALL NEW STAINLESS STEEL APPLIANCES (2022); DEEP SINGLE SINK W/FAUCET (2022); LUXURY VINYL PLANK IN KITCHEN (2022); BACKSPLASH (2022)
Property Details
Home Type
- Condominium
Est. Annual Taxes
- $1,362
Year Built
- Built in 1990
Lot Details
- Property is in very good condition
HOA Fees
- $300 Monthly HOA Fees
Home Design
- Brick Exterior Construction
Interior Spaces
- 1,166 Sq Ft Home
- Property has 3 Levels
- Open Floorplan
- Ceiling Fan
- Window Treatments
- Bay Window
- Sliding Windows
- Double Door Entry
- Sliding Doors
- Living Room
- Dining Room
- Carpet
- Intercom
Kitchen
- Breakfast Area or Nook
- Eat-In Kitchen
- Electric Oven or Range
- Built-In Microwave
- Ice Maker
- Dishwasher
- Stainless Steel Appliances
- Upgraded Countertops
- Disposal
Bedrooms and Bathrooms
- 3 Main Level Bedrooms
- En-Suite Primary Bedroom
- En-Suite Bathroom
- 2 Full Bathrooms
- Walk-in Shower
Laundry
- Laundry Room
- Stacked Electric Washer and Dryer
Parking
- Paved Parking
- Parking Lot
- Unassigned Parking
Outdoor Features
- Patio
- Exterior Lighting
Utilities
- Forced Air Heating and Cooling System
- Programmable Thermostat
- Electric Water Heater
Listing and Financial Details
- Tax Lot 1A
- Assessor Parcel Number 1301244159
Community Details
Overview
- Association fees include all ground fee, common area maintenance, exterior building maintenance, insurance, lawn maintenance, management, snow removal, trash, water
- Low-Rise Condominium
- The Pointe Subdivision
Amenities
- Common Area
Pet Policy
- Limit on the number of pets
- Pet Size Limit
- Breed Restrictions
Security
- Fire and Smoke Detector
- Fire Sprinkler System
Ownership History
Purchase Details
Home Financials for this Owner
Home Financials are based on the most recent Mortgage that was taken out on this home.Purchase Details
Home Financials for this Owner
Home Financials are based on the most recent Mortgage that was taken out on this home.Purchase Details
Purchase Details
Purchase Details
Home Financials for this Owner
Home Financials are based on the most recent Mortgage that was taken out on this home.Similar Homes in Abingdon, MD
Home Values in the Area
Average Home Value in this Area
Purchase History
| Date | Type | Sale Price | Title Company |
|---|---|---|---|
| Deed | $166,000 | Sanctuary Title | |
| Deed | $120,000 | American Land Title Corp | |
| Deed | $89,000 | -- | |
| Deed | $73,000 | -- | |
| Deed | $72,900 | -- |
Mortgage History
| Date | Status | Loan Amount | Loan Type |
|---|---|---|---|
| Open | $161,020 | New Conventional | |
| Closed | $161,020 | New Conventional | |
| Previous Owner | $66,000 | New Conventional | |
| Previous Owner | $71,500 | No Value Available | |
| Closed | -- | No Value Available |
Property History
| Date | Event | Price | Change | Sq Ft Price |
|---|---|---|---|---|
| 03/19/2024 03/19/24 | Rented | $1,900 | 0.0% | -- |
| 03/10/2024 03/10/24 | Under Contract | -- | -- | -- |
| 02/19/2024 02/19/24 | For Rent | $1,900 | 0.0% | -- |
| 01/29/2024 01/29/24 | Sold | $225,000 | 0.0% | $193 / Sq Ft |
| 01/04/2024 01/04/24 | Pending | -- | -- | -- |
| 12/28/2023 12/28/23 | For Sale | $225,000 | +35.5% | $193 / Sq Ft |
| 11/08/2021 11/08/21 | Sold | $166,000 | 0.0% | $142 / Sq Ft |
| 10/12/2021 10/12/21 | Price Changed | $166,000 | 0.0% | $142 / Sq Ft |
| 10/12/2021 10/12/21 | For Sale | $166,000 | 0.0% | $142 / Sq Ft |
| 10/10/2021 10/10/21 | Off Market | $166,000 | -- | -- |
| 07/30/2021 07/30/21 | For Sale | $165,000 | +37.5% | $142 / Sq Ft |
| 12/29/2015 12/29/15 | Sold | $120,000 | -3.6% | $103 / Sq Ft |
| 11/17/2015 11/17/15 | Pending | -- | -- | -- |
| 08/14/2015 08/14/15 | For Sale | $124,500 | -- | $107 / Sq Ft |
Tax History Compared to Growth
Tax History
| Year | Tax Paid | Tax Assessment Tax Assessment Total Assessment is a certain percentage of the fair market value that is determined by local assessors to be the total taxable value of land and additions on the property. | Land | Improvement |
|---|---|---|---|---|
| 2024 | $1,555 | $142,667 | $0 | $0 |
| 2023 | $1,362 | $125,000 | $35,000 | $90,000 |
| 2022 | $1,337 | $122,667 | $0 | $0 |
| 2021 | $2,709 | $120,333 | $0 | $0 |
| 2020 | $1,362 | $118,000 | $35,000 | $83,000 |
| 2019 | $1,362 | $118,000 | $35,000 | $83,000 |
| 2018 | $1,362 | $118,000 | $35,000 | $83,000 |
| 2017 | $1,395 | $122,000 | $0 | $0 |
| 2016 | -- | $122,000 | $0 | $0 |
| 2015 | $1,448 | $122,000 | $0 | $0 |
| 2014 | $1,448 | $130,000 | $0 | $0 |
Agents Affiliated with this Home
-
Jennifer Strobel

Seller's Agent in 2024
Jennifer Strobel
EXIT Preferred Realty, LLC
(443) 966-3284
51 Total Sales
-
Kim Kordela

Seller's Agent in 2024
Kim Kordela
Cummings & Co Realtors
(410) 322-0838
31 Total Sales
-
Jessica Burrill

Seller Co-Listing Agent in 2024
Jessica Burrill
EXIT Preferred Realty, LLC
(443) 504-8834
46 Total Sales
-
Craig Strobel

Buyer's Agent in 2024
Craig Strobel
EXIT Preferred Realty, LLC
(410) 670-9100
26 Total Sales
-
Rita Quintero

Seller's Agent in 2021
Rita Quintero
Cummings & Co Realtors
(410) 627-4532
155 Total Sales
-

Seller's Agent in 2015
Ginger Astle
Coldwell Banker (NRT-Southeast-MidAtlantic)
Map
Source: Bright MLS
MLS Number: MDHR2027842
APN: 01-244159
- 3500 Thomas Pointe Ct Unit 2B
- 312 Talbot Ct
- 3627 Longridge Ct
- 3318 Cheverly Ct
- 3220 Trellis Ln
- 3361 Garrison Cir
- 3308 Cheverly Ct
- 422 Crisfield Dr
- 3202 Lanham Dr
- 242 Lodgecliffe Ct
- 3293 Deale Place
- 335 Overlea Place
- 305 Logan Ct
- 312 Overlea Place
- 3022 Cascade Dr
- 3146 Tipton Way
- 3620 Marpat Dr
- 3000 Tipton Way
- 3038 Tipton Way
- 3651 Marpat Dr
