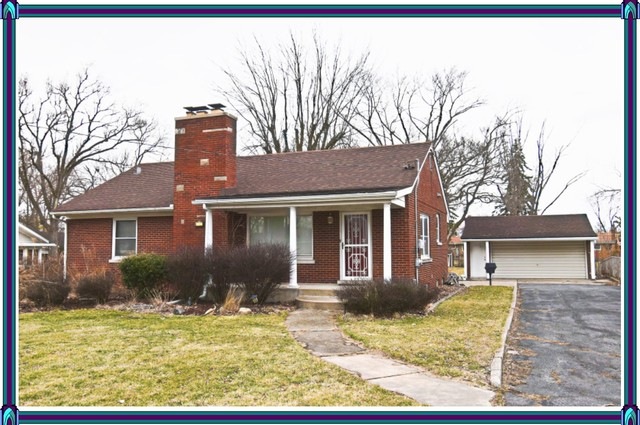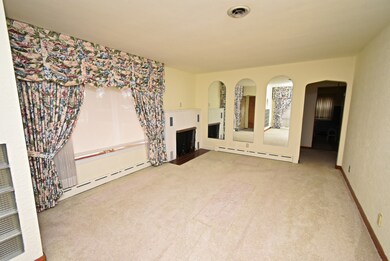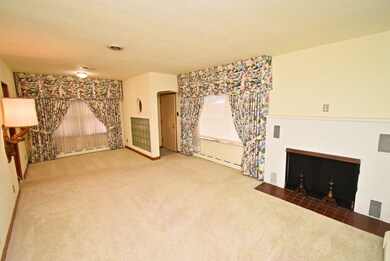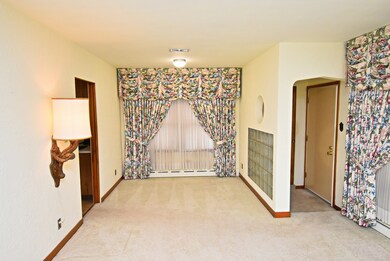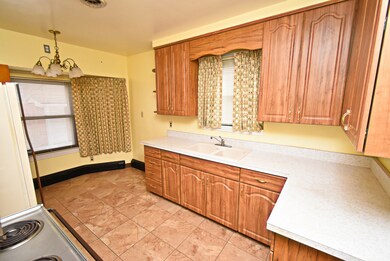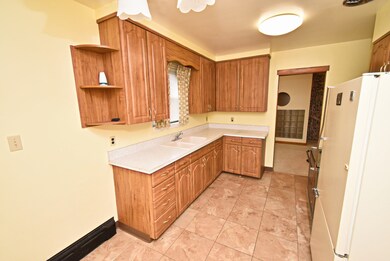
3504 Bernice Rd Lansing, IL 60438
Estimated Value: $147,000 - $202,943
Highlights
- Main Floor Bedroom
- Detached Garage
- Patio
- Home Office
- Breakfast Bar
- Bathroom on Main Level
About This Home
As of June 2020This 3 bedroom Brick Home has over 1600 sq ft of Finished Living space on a 1/2 Acre lot. Living room with Fireplace. Dining room. Spacious, eat in Kitchen with Stove & Refrigerator included. Partially finished basement with Family room, Laundry room and Bonus room which could be an office. 2 car garage. Side Driveway. Covered Front Porch. Newer Windows. Concrete Patio. Take Possession at Close.
Last Agent to Sell the Property
McColly Real Estate License #475133388 Listed on: 03/11/2020

Home Details
Home Type
- Single Family
Est. Annual Taxes
- $5,096
Year Built
- 1955
Lot Details
- 0.51
Parking
- Detached Garage
- Side Driveway
- Parking Included in Price
- Garage Is Owned
Home Design
- Brick Exterior Construction
Interior Spaces
- Wood Burning Fireplace
- Home Office
- Partially Finished Basement
- Basement Fills Entire Space Under The House
Kitchen
- Breakfast Bar
- Oven or Range
Bedrooms and Bathrooms
- Main Floor Bedroom
- Bathroom on Main Level
Utilities
- Baseboard Heating
- Heating System Uses Gas
- Lake Michigan Water
Additional Features
- Patio
- Southern Exposure
Listing and Financial Details
- $4,000 Seller Concession
Ownership History
Purchase Details
Home Financials for this Owner
Home Financials are based on the most recent Mortgage that was taken out on this home.Purchase Details
Similar Homes in the area
Home Values in the Area
Average Home Value in this Area
Purchase History
| Date | Buyer | Sale Price | Title Company |
|---|---|---|---|
| Mullins Monroe | $100,000 | Attorneys Ttl Guaranty Fund | |
| Kupcha Alberta M | -- | -- |
Mortgage History
| Date | Status | Borrower | Loan Amount |
|---|---|---|---|
| Previous Owner | Mullins Monroe | $100,000 |
Property History
| Date | Event | Price | Change | Sq Ft Price |
|---|---|---|---|---|
| 06/22/2020 06/22/20 | Sold | $100,000 | +5.3% | $85 / Sq Ft |
| 03/21/2020 03/21/20 | Pending | -- | -- | -- |
| 03/11/2020 03/11/20 | For Sale | $95,000 | -- | $81 / Sq Ft |
Tax History Compared to Growth
Tax History
| Year | Tax Paid | Tax Assessment Tax Assessment Total Assessment is a certain percentage of the fair market value that is determined by local assessors to be the total taxable value of land and additions on the property. | Land | Improvement |
|---|---|---|---|---|
| 2024 | $5,096 | $14,993 | $7,493 | $7,500 |
| 2023 | $3,239 | $16,500 | $9,000 | $7,500 |
| 2022 | $3,239 | $11,141 | $7,875 | $3,266 |
| 2021 | $3,253 | $11,141 | $7,875 | $3,266 |
| 2020 | $6,536 | $11,141 | $7,875 | $3,266 |
| 2019 | $7,278 | $12,784 | $7,312 | $5,472 |
| 2018 | $7,143 | $12,784 | $7,312 | $5,472 |
| 2017 | $7,213 | $12,784 | $7,312 | $5,472 |
| 2016 | $6,572 | $12,019 | $6,750 | $5,269 |
| 2015 | $6,106 | $12,019 | $6,750 | $5,269 |
| 2014 | $3,816 | $12,019 | $6,750 | $5,269 |
| 2013 | $3,839 | $13,034 | $6,750 | $6,284 |
Agents Affiliated with this Home
-
James Higgins

Seller's Agent in 2020
James Higgins
McColly Real Estate
(219) 577-5905
60 in this area
140 Total Sales
-
Darrell Falcon

Buyer's Agent in 2020
Darrell Falcon
Listing Leaders Northwest, Inc
(312) 545-1818
1 in this area
6 Total Sales
Map
Source: Midwest Real Estate Data (MRED)
MLS Number: MRD10664116
APN: 30-29-105-036-0000
- 17331 Community St
- 17246 Bernadine St
- 17506 Bernadine St
- 17244 Wentworth Ave
- 17148 William St
- 17203 Bernadine St
- 17240 Roy St
- 17206 Wentworth Ave
- 17128 Grant St
- 17415 Burnham Ave
- 17121 Bernadine St
- 17603 Community St
- 17544 Roy St
- 17552 Roy St
- 17516 Maple Ave
- 17517 Shirley Dr
- 3145 Bernice Rd Unit 4
- 3460 170th Place
- 17558 Burnham Ave
- 3666 176th Place
- 3504 Bernice Rd
- 3508 Bernice Rd
- 3500 Bernice Rd
- 3512 Bernice Rd
- 3433 173rd Place
- 3516 Bernice Rd
- 3439 173rd Place
- 3441 Bernice Rd
- 3427 173rd Place
- 3421 173rd Place
- 3420 Bernice Rd
- 3451 173rd Place
- 3520 Bernice Rd
- 3415 173rd Place
- 3425 Bernice Rd
- 3425 Bernice Rd
- 3457 173rd Place
- 3417 Bernice Rd
- 3409 173rd Place
- 3524 Bernice Rd
