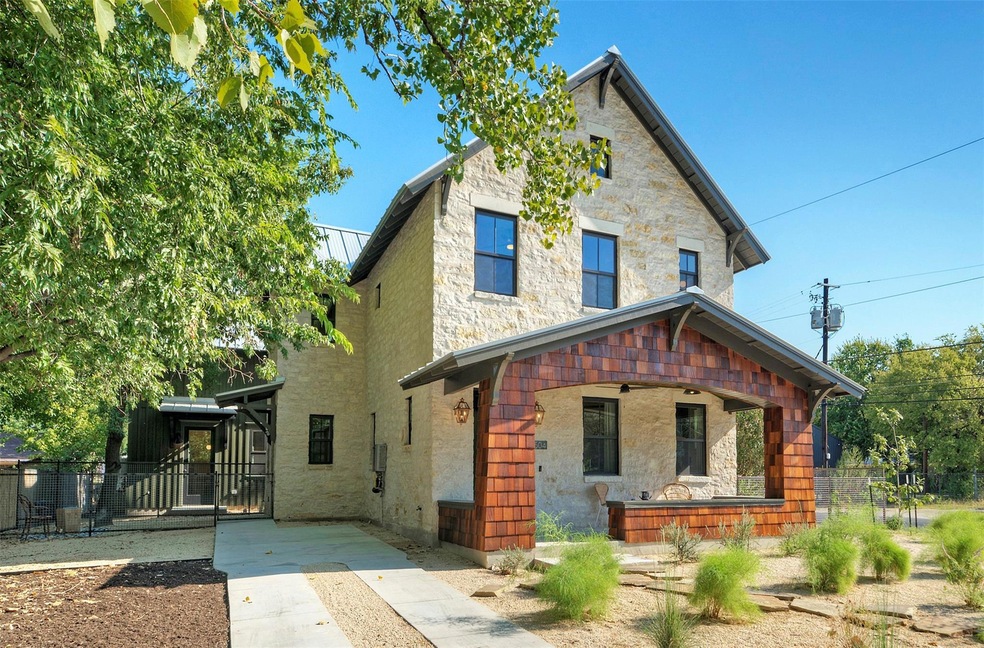
3504 Charles St Unit 1 Austin, TX 78702
Govalle NeighborhoodHighlights
- New Construction
- Wooded Lot
- Corner Lot
- Gourmet Kitchen
- Wood Flooring
- High Ceiling
About This Home
As of April 2025Architecturally stunning home! The amazing craftsmanship and stone exterior make this a very special home. Upon entering, you will notice the classic architectural details such as crown molding, detailed window casings, archway, and hardwood floors throughout the home. Each room is bathed in natural light. You will love the spacious kitchen with custom cabinets, beautiful (and low maintenance) quartz countertops, exquisite Bertazzoni range along with a large island for food prep and mingling. The staircase adds warmth and elegance with an antique newel post, sunlit landing, and hardwood flooring. Upstairs brings you to three spacious bedrooms and two luxurious baths. The primary suite is a tranquil retreat with a sizable walk-in closet and an upscale ensuite bath with walk-in shower and double vanity. The additional bedrooms offer wonderful spaces for an office or workout studio. Such a comfortable outdoor environment with plenty of shade and drip irrigation system to nurture the carefully chosen plants. Relax or entertain on the beautiful front porch or fenced side yards. The home is conveniently located close to East Austin's vibrant social scene with amazing restaurants, entertainment, and coffee shops. This home is a perfect blend of architectural timelessness and modern convenience.
Last Agent to Sell the Property
Compass RE Texas, LLC Brokerage Phone: (512) 789-2910 License #0543306 Listed on: 10/17/2024

Last Buyer's Agent
Compass RE Texas, LLC Brokerage Phone: (512) 789-2910 License #0543306 Listed on: 10/17/2024

Home Details
Home Type
- Single Family
Year Built
- Built in 2024 | New Construction
Lot Details
- 4,225 Sq Ft Lot
- South Facing Home
- Gated Home
- Corner Lot
- Sprinkler System
- Wooded Lot
- Property is in excellent condition
Home Design
- Slab Foundation
- Frame Construction
- Metal Roof
- Stone Siding
Interior Spaces
- 1,708 Sq Ft Home
- 2-Story Property
- Crown Molding
- High Ceiling
- Ceiling Fan
- Gas Fireplace
- Double Pane Windows
- Living Room with Fireplace
Kitchen
- Gourmet Kitchen
- Gas Range
- Microwave
- Dishwasher
- Stainless Steel Appliances
- Kitchen Island
- Quartz Countertops
- Disposal
Flooring
- Wood
- Tile
Bedrooms and Bathrooms
- 3 Bedrooms
- Walk-In Closet
- Double Vanity
- Walk-in Shower
Home Security
- Smart Thermostat
- Carbon Monoxide Detectors
- Fire and Smoke Detector
Parking
- 2 Parking Spaces
- Driveway
Schools
- Govalle Elementary School
- Martin Middle School
- Eastside Early College High School
Utilities
- Central Heating and Cooling System
- Vented Exhaust Fan
- Heat Pump System
- Natural Gas Connected
- Tankless Water Heater
Additional Features
- Visitable
- Covered patio or porch
Community Details
- Property has a Home Owners Association
- The 3504 Charles Street Condominiums Association
- Built by Williams-Austin Inc.
- Charles Street Add Subdivision
Listing and Financial Details
- Assessor Parcel Number 3504 Charles St, #1
Similar Homes in Austin, TX
Home Values in the Area
Average Home Value in this Area
Property History
| Date | Event | Price | Change | Sq Ft Price |
|---|---|---|---|---|
| 04/18/2025 04/18/25 | Sold | -- | -- | -- |
| 01/09/2025 01/09/25 | Pending | -- | -- | -- |
| 10/17/2024 10/17/24 | For Sale | $875,000 | -- | $512 / Sq Ft |
Tax History Compared to Growth
Agents Affiliated with this Home
-
James Williams
J
Seller's Agent in 2025
James Williams
Compass RE Texas, LLC
(512) 789-2910
5 in this area
37 Total Sales
Map
Source: Unlock MLS (Austin Board of REALTORS®)
MLS Number: 8857741
- 1128 Gunter St Unit B
- 1122 1/2 Gunter St Unit A
- 3402 Goodwin Ave Unit 1
- 1123 3/4 Gunter St Unit 2
- 3310 Goodwin Ave
- 3310 Thompson St
- 3409 Kay St
- 3210 Thompson St
- 3210 Kay St
- 3703 Thompson St
- 919 Tillery St
- 917 Tillery St
- 1124 Tillery St
- 3208 Govalle Ave Unit 1
- 1139 3 4 Gunter St Unit B
- 3501 Neal St Unit A
- 3507 Neal St Unit 1
- 3507 Neal St Unit 2
- 3401 Neal St Unit B
- 3411 Neal St Unit 2
