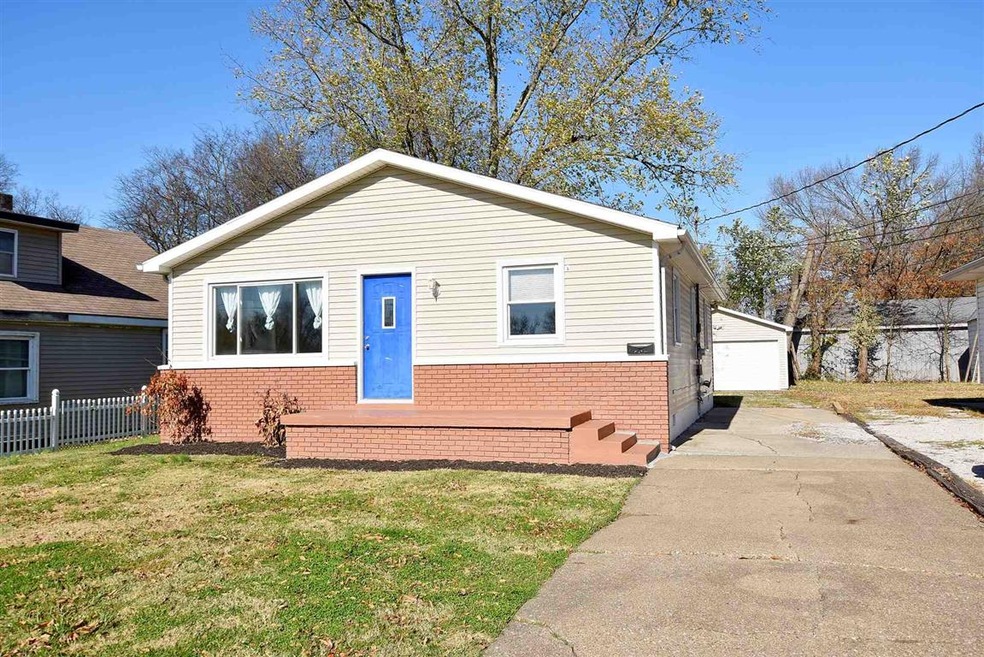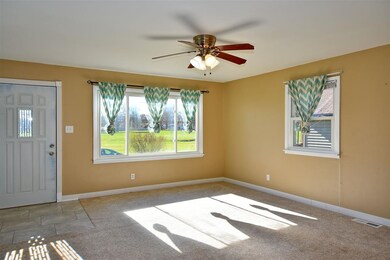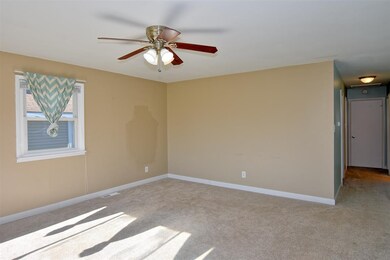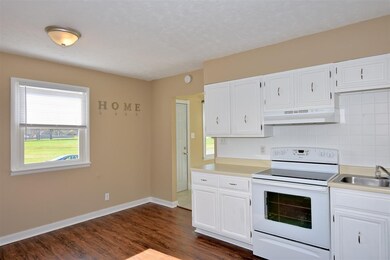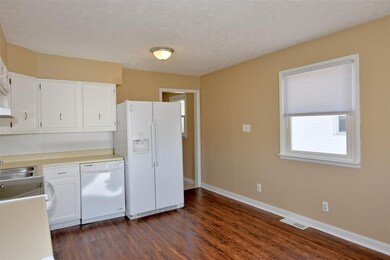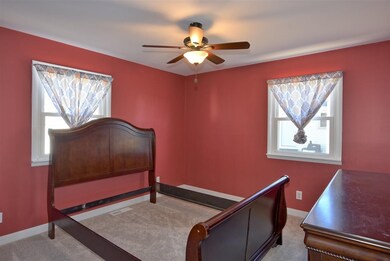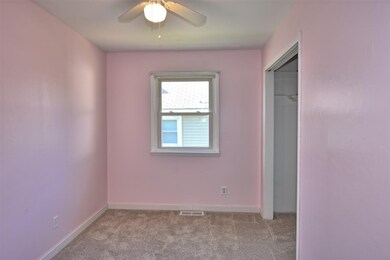
3504 E Riverside Dr Evansville, IN 47714
Kathleen-Jeannette NeighborhoodEstimated Value: $127,000 - $141,000
Highlights
- 2 Car Detached Garage
- 1-Story Property
- Level Lot
- Ceramic Tile Flooring
- Central Air
About This Home
As of February 2021So many recent updates in this three bedroom-one bath home on Evansville's southeast side. Newer windows make the home bright and cheery as well as energy efficient. Ceramic tiled entrance leads to a large living room with new carpet through the hallway and all three bedrooms. New ceramic tile in a separate laundry room, and in the fully remodeled bathroom. Large eat-in kitchen with new vinyl flooring, recently painted white cabinets, and new white appliances. Maintenance free vinyl siding. Other updates in the past 3 years-water heater, duct work and vapor barrier in crawl. Detached 2.5 car garage with partial new roof offers lots of space for storage, a workshop and two cars. Yard is partially enclosed with new privacy fence on one side.
Home Details
Home Type
- Single Family
Est. Annual Taxes
- $670
Year Built
- Built in 1972
Lot Details
- 6,970 Sq Ft Lot
- Lot Dimensions are 50x142
- Level Lot
Parking
- 2 Car Detached Garage
Home Design
- Brick Exterior Construction
- Vinyl Construction Material
Interior Spaces
- 1,120 Sq Ft Home
- 1-Story Property
- Crawl Space
Flooring
- Carpet
- Laminate
- Ceramic Tile
Bedrooms and Bathrooms
- 3 Bedrooms
- 1 Full Bathroom
Schools
- Caze Elementary School
- Mcgary Middle School
- William Henry Harrison High School
Utilities
- Central Air
- Heating System Uses Gas
Listing and Financial Details
- Assessor Parcel Number 82-09-02-012-104.032-027
Ownership History
Purchase Details
Home Financials for this Owner
Home Financials are based on the most recent Mortgage that was taken out on this home.Purchase Details
Home Financials for this Owner
Home Financials are based on the most recent Mortgage that was taken out on this home.Purchase Details
Home Financials for this Owner
Home Financials are based on the most recent Mortgage that was taken out on this home.Purchase Details
Purchase Details
Home Financials for this Owner
Home Financials are based on the most recent Mortgage that was taken out on this home.Similar Homes in Evansville, IN
Home Values in the Area
Average Home Value in this Area
Purchase History
| Date | Buyer | Sale Price | Title Company |
|---|---|---|---|
| Miller Christopher H | -- | None Available | |
| Tapp Jackie M | -- | None Available | |
| Mauro Jacki M | -- | -- | |
| Federal National Mortgage Association | $32,800 | -- | |
| Burk Larry E | -- | None Available |
Mortgage History
| Date | Status | Borrower | Loan Amount |
|---|---|---|---|
| Open | Miller Christopher H | $76,400 | |
| Closed | Tapp Jackie M | $72,000 | |
| Previous Owner | Burk Larry E | $75,000 |
Property History
| Date | Event | Price | Change | Sq Ft Price |
|---|---|---|---|---|
| 02/19/2021 02/19/21 | Sold | $95,500 | -4.4% | $85 / Sq Ft |
| 01/09/2021 01/09/21 | Pending | -- | -- | -- |
| 12/04/2020 12/04/20 | Price Changed | $99,900 | -4.9% | $89 / Sq Ft |
| 11/23/2020 11/23/20 | Price Changed | $105,000 | -8.7% | $94 / Sq Ft |
| 11/16/2020 11/16/20 | For Sale | $115,000 | +450.2% | $103 / Sq Ft |
| 09/27/2016 09/27/16 | Sold | $20,900 | -26.7% | $19 / Sq Ft |
| 09/22/2016 09/22/16 | Pending | -- | -- | -- |
| 07/01/2016 07/01/16 | For Sale | $28,500 | -- | $25 / Sq Ft |
Tax History Compared to Growth
Tax History
| Year | Tax Paid | Tax Assessment Tax Assessment Total Assessment is a certain percentage of the fair market value that is determined by local assessors to be the total taxable value of land and additions on the property. | Land | Improvement |
|---|---|---|---|---|
| 2024 | $626 | $75,800 | $8,300 | $67,500 |
| 2023 | $601 | $74,100 | $8,300 | $65,800 |
| 2022 | $748 | $78,900 | $8,300 | $70,600 |
| 2021 | $699 | $72,500 | $8,300 | $64,200 |
| 2020 | $677 | $72,900 | $8,300 | $64,600 |
| 2019 | $670 | $72,900 | $8,300 | $64,600 |
| 2018 | $985 | $72,900 | $8,300 | $64,600 |
| 2017 | $657 | $73,800 | $8,300 | $65,500 |
| 2016 | $638 | $73,700 | $8,200 | $65,500 |
| 2014 | $1,587 | $72,300 | $8,200 | $64,100 |
| 2013 | -- | $73,200 | $8,200 | $65,000 |
Agents Affiliated with this Home
-
Carolyn McClintock

Seller's Agent in 2021
Carolyn McClintock
F.C. TUCKER EMGE
(812) 457-6281
1 in this area
561 Total Sales
-
Christie Martin

Buyer's Agent in 2021
Christie Martin
ERA FIRST ADVANTAGE REALTY, INC
(812) 455-6789
2 in this area
360 Total Sales
-
Rebecca Demastus

Seller's Agent in 2016
Rebecca Demastus
ERA FIRST ADVANTAGE REALTY, INC
(812) 457-9345
353 Total Sales
-
Ronald Hill

Buyer Co-Listing Agent in 2016
Ronald Hill
KELLER WILLIAMS CAPITAL REALTY
(812) 639-9635
2 in this area
179 Total Sales
Map
Source: Indiana Regional MLS
MLS Number: 202046154
APN: 82-09-02-012-104.032-027
- 3507 Kathleen Ave
- 3318 Coker Ave
- 2120 S Lombard Ave
- 3109 Graham Ave
- 3029 Graham Ave
- 1926 Jeanette Ave
- 2900 Graham Ave
- 3009 Sweetser Ave
- 3700 Ridgeway Ave
- 2336 E Riverside Dr
- 3316 Waggoner Ave
- 3618 Waggoner Ave
- 2017 Polster Dr
- 1755 S Kenmore Dr
- 2117 S Green River Rd
- 1714 S Kenmore Dr
- 4123 Covert Ave
- 1520 S Saint James Blvd
- 4712 Saint Patricks Ct
- 5110 Mustang Dr
- 3504 E Riverside Dr
- 3500 E Riverside Dr
- 3508 E Riverside Dr
- 3416 E Riverside Dr
- 3512 E Riverside Dr
- 3414 E Riverside Dr
- 3505 Frisse Ave
- 3503 Frisse Ave
- 3417 Frisse Ave
- 2501 Crane Ave
- 3413 Frisse Ave
- 3600 E Riverside Dr
- 3409 Frisse Ave
- 3601 Frisse Ave
- 3608 E Riverside Dr
- 3407 Frisse Ave
- 3614 E Riverside Dr
- 3504 Frisse Ave
- 3508 Frisse Ave
- 3416 Frisse Ave
