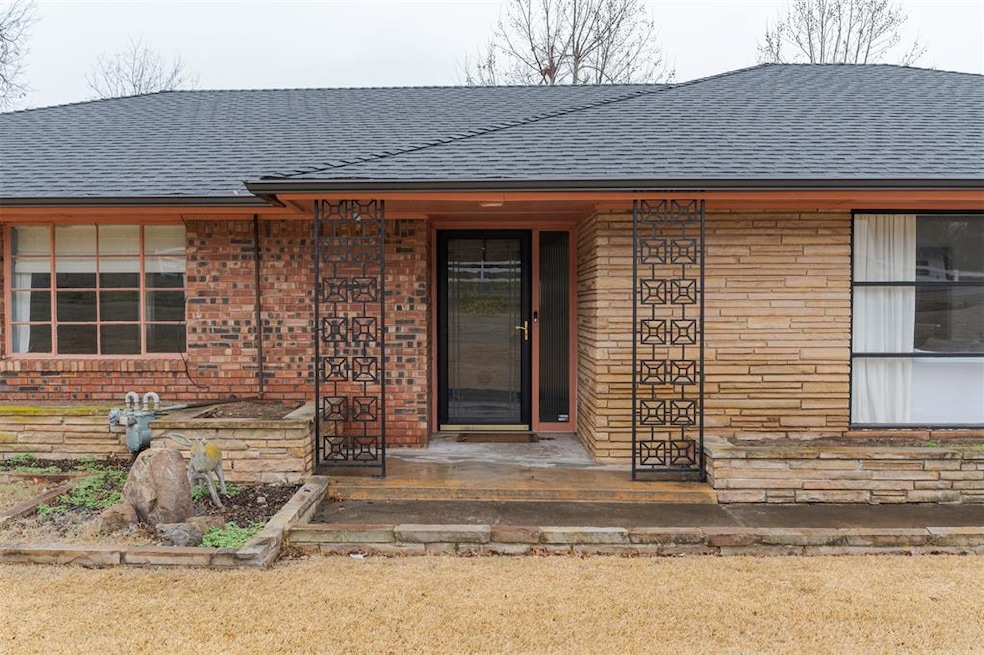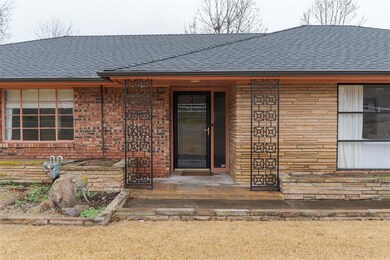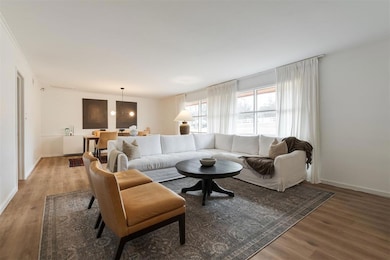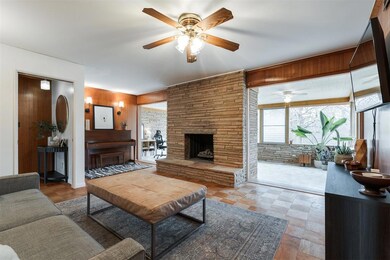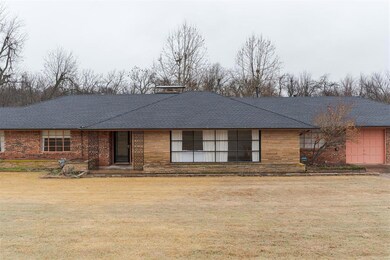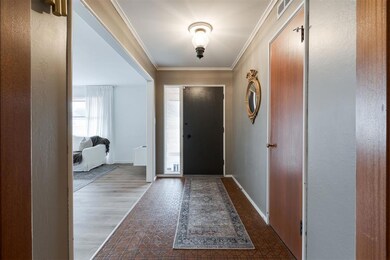
3504 N Evans Dr Oklahoma City, OK 73121
Highlights
- Midcentury Modern Architecture
- Wood Flooring
- Covered patio or porch
- Wooded Lot
- Sun or Florida Room
- Circular Driveway
About This Home
As of April 2025Iconic low-slung midcentury ranch home in historic Forest Park. From your first steps inside, the stylish combination of warm antique details and clean, bright, modern updates becomes clear. The main living-dining area is spacious and well-lit with an entire wall of windows and includes updated flooring. Adjacent to the dining area is a delightfully original kitchen with eat-in breakfast area. The kitchen has a plethora of storage and counter space with modern, stainless gas range and french door refrigerator. The den is a moody showstopper with warm, mahogany paneled walls, exquisite parquet wood floors, and a stacked stone fireplace as the focal point. It opens to the sunroom of your dreams, perfect for a bright workspace with incredible views, an inspiring workout room, or the ultimate space for the plant-lover you already are or aspire to be. The bedrooms are secluded down the east hallway. The hall, guest bathroom has been fully and artfully renovated with new dual vanity and tasteful white tile shower with deep soaking tub. The primary suite is spacious and well-lit with an attractive corner window. Ensuite, you'll find an immaculately maintained, vintage, maroon tiled bathroom. The secondary bedrooms are well-sized and include plenty of storage. You'll love the oversized utility room with built-in cabinetry and folding counter. The attached garage is a rare find and includes an above ground safe room. Just outside the sunroom is a newly constructed outdoor entertaining area that includes a pergola with shade cloth and wall-mount television. The lot is nearly an acre in size and is backed by a tree-lined creek that provides lots of privacy. If you're looking for midcentury personality wrapped with modern updates in a quiet and idyllic Forest Park community, look no further.
Home Details
Home Type
- Single Family
Est. Annual Taxes
- $2,422
Year Built
- Built in 1953
Lot Details
- 0.8 Acre Lot
- North Facing Home
- Chain Link Fence
- Wooded Lot
Parking
- 2 Car Attached Garage
- Garage Door Opener
- Circular Driveway
Home Design
- Midcentury Modern Architecture
- Ranch Style House
- Slab Foundation
- Brick Frame
- Composition Roof
Interior Spaces
- 2,456 Sq Ft Home
- Woodwork
- Gas Log Fireplace
- Sun or Florida Room
Kitchen
- Gas Oven
- Gas Range
- Free-Standing Range
- Dishwasher
- Disposal
Flooring
- Wood
- Carpet
- Tile
- Vinyl
Bedrooms and Bathrooms
- 3 Bedrooms
- 2 Full Bathrooms
Laundry
- Laundry Room
- Washer and Dryer
Outdoor Features
- Covered patio or porch
Schools
- Pleasant Hill Ec Ctr Elementary School
- Midwest City Middle School
- Midwest City High School
Utilities
- Central Heating and Cooling System
- Well
- Water Heater
- Septic Tank
- High Speed Internet
Listing and Financial Details
- Tax Block 003
Ownership History
Purchase Details
Home Financials for this Owner
Home Financials are based on the most recent Mortgage that was taken out on this home.Purchase Details
Home Financials for this Owner
Home Financials are based on the most recent Mortgage that was taken out on this home.Purchase Details
Purchase Details
Purchase Details
Similar Homes in Oklahoma City, OK
Home Values in the Area
Average Home Value in this Area
Purchase History
| Date | Type | Sale Price | Title Company |
|---|---|---|---|
| Warranty Deed | $370,000 | Stewart-Ok City | |
| Warranty Deed | $210,000 | American Eagle Title Group | |
| Interfamily Deed Transfer | -- | None Available | |
| Warranty Deed | -- | -- | |
| Quit Claim Deed | -- | -- |
Mortgage History
| Date | Status | Loan Amount | Loan Type |
|---|---|---|---|
| Open | $170,000 | New Conventional | |
| Previous Owner | $199,500 | New Conventional |
Property History
| Date | Event | Price | Change | Sq Ft Price |
|---|---|---|---|---|
| 04/18/2025 04/18/25 | Sold | $370,000 | -3.9% | $151 / Sq Ft |
| 03/14/2025 03/14/25 | Pending | -- | -- | -- |
| 02/11/2025 02/11/25 | For Sale | $385,000 | +83.3% | $157 / Sq Ft |
| 07/24/2019 07/24/19 | Sold | $210,000 | 0.0% | $83 / Sq Ft |
| 06/07/2019 06/07/19 | Pending | -- | -- | -- |
| 05/18/2019 05/18/19 | Price Changed | $210,000 | -4.5% | $83 / Sq Ft |
| 04/15/2019 04/15/19 | For Sale | $220,000 | -- | $87 / Sq Ft |
Tax History Compared to Growth
Tax History
| Year | Tax Paid | Tax Assessment Tax Assessment Total Assessment is a certain percentage of the fair market value that is determined by local assessors to be the total taxable value of land and additions on the property. | Land | Improvement |
|---|---|---|---|---|
| 2024 | $2,422 | $24,097 | $3,840 | $20,257 |
| 2023 | $2,422 | $23,396 | $3,880 | $19,516 |
| 2022 | $2,316 | $22,715 | $3,307 | $19,408 |
| 2021 | $2,407 | $22,880 | $3,307 | $19,573 |
| 2020 | $2,585 | $22,880 | $3,307 | $19,573 |
| 2019 | $1,955 | $18,864 | $3,278 | $15,586 |
| 2018 | $1,892 | $18,315 | $0 | $0 |
| 2017 | $1,933 | $18,410 | $1,860 | $16,550 |
| 2016 | $1,925 | $17,874 | $1,912 | $15,962 |
| 2015 | $1,219 | $10,630 | $1,236 | $9,394 |
| 2014 | $1,042 | $10,125 | $1,177 | $8,948 |
Agents Affiliated with this Home
-
Gary Caplinger

Seller's Agent in 2025
Gary Caplinger
Verbode
(405) 694-8562
2 in this area
124 Total Sales
-
Mary Hatch

Buyer's Agent in 2025
Mary Hatch
(405) 573-9100
1 in this area
111 Total Sales
-
Rebekah Vezey
R
Buyer Co-Listing Agent in 2025
Rebekah Vezey
Mary Hatch Real Estate Lux
(405) 546-2772
1 in this area
54 Total Sales
-
Sarah Fleming

Seller's Agent in 2019
Sarah Fleming
Keller Williams Mulinix OKC
(405) 501-0009
103 Total Sales
Map
Source: MLSOK
MLS Number: 1154337
APN: 199525350
- 2916 Bird Dr
- 3409 N Coltrane Rd
- 3001 Norcrest Dr
- 4433 Redbud Cir
- 4404 Redbud Cir
- 4429 Redbud Cir
- 4425 Redbud Cir
- 0 NE 36th St
- 4700 NE 33rd St
- 3500 NE 23rd St
- 4808 Rose Rock Dr
- 4700 NE 36th St
- 4909 NE 38th St
- 2325 E Madison St
- 2212 NE 25th St
- 1909 N Dodson Terrace
- 2704 NE Success St
- 2101 NE 27th St
- 3100 NE 17th St
- 2107 NE 26th St
