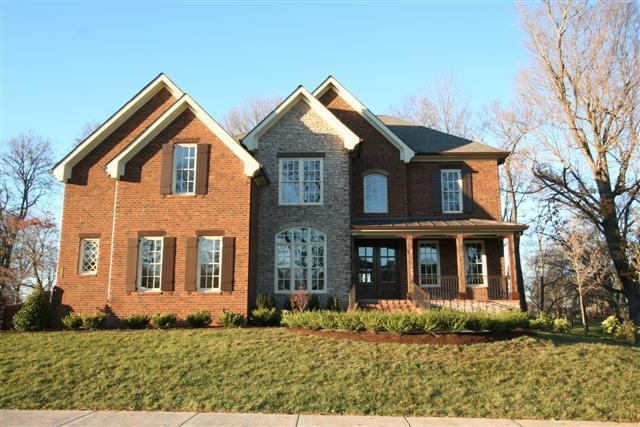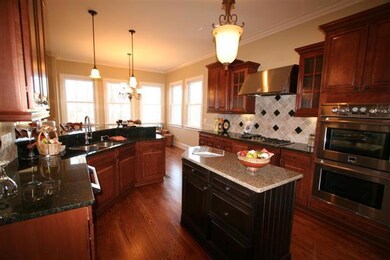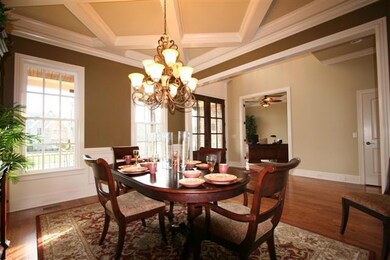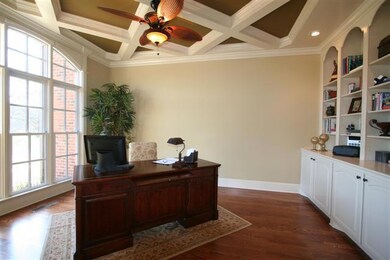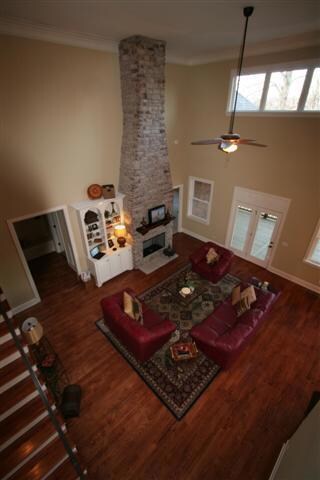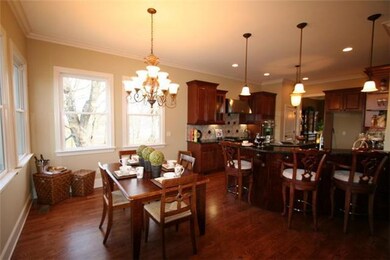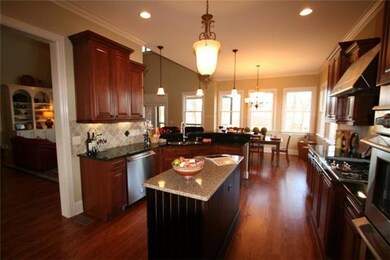
3504 Robbins Nest Rd Thompsons Station, TN 37179
Estimated Value: $1,377,000 - $1,515,000
Highlights
- 0.5 Acre Lot
- Clubhouse
- Wood Flooring
- Thompson's Station Middle School Rated A
- Traditional Architecture
- 1 Fireplace
About This Home
As of July 2014Lease Purchase Option Available! 5 Bedrooms, bonus, study w/unfinished Basement, Incredible Trim, Stone Fireplace, Tons of Custom Built-ins, Covered Deck, Level Yard with Mature Trees, Walk-out Basement has 2200 Sq. Ft. of Unfinished Space, Many Extras!
Last Agent to Sell the Property
The Ashton Real Estate Group of RE/MAX Advantage License #295086 Listed on: 07/01/2014

Last Buyer's Agent
Cynthia Routon
Home Details
Home Type
- Single Family
Est. Annual Taxes
- $3,655
Year Built
- Built in 2008
Lot Details
- 0.5 Acre Lot
- Lot Dimensions are 113x217
Parking
- 3 Car Garage
- Garage Door Opener
Home Design
- Traditional Architecture
- Brick Exterior Construction
- Hardboard
Interior Spaces
- 4,607 Sq Ft Home
- Property has 2 Levels
- Wet Bar
- Central Vacuum
- Ceiling Fan
- 1 Fireplace
- Separate Formal Living Room
- Interior Storage Closet
- Home Security System
- Unfinished Basement
Kitchen
- Microwave
- Dishwasher
- ENERGY STAR Qualified Appliances
- Disposal
Flooring
- Wood
- Carpet
- Tile
Bedrooms and Bathrooms
- 5 Bedrooms | 1 Main Level Bedroom
Outdoor Features
- Screened Deck
- Covered patio or porch
Schools
- Bethesda Elementary School
- Heritage Middle School
- Independence High School
Utilities
- Cooling Available
- Central Heating
- Underground Utilities
Listing and Financial Details
- Assessor Parcel Number 094145F B 01600 00011145K
Community Details
Recreation
- Community Pool
- Trails
Additional Features
- Bridgemore Village Subdivision
- Clubhouse
Ownership History
Purchase Details
Home Financials for this Owner
Home Financials are based on the most recent Mortgage that was taken out on this home.Purchase Details
Similar Homes in the area
Home Values in the Area
Average Home Value in this Area
Purchase History
| Date | Buyer | Sale Price | Title Company |
|---|---|---|---|
| Burrell Casey Scott | $635,000 | Signature Title Services Llc | |
| Limestone Management Consultants Llc | $117,500 | Southland Title & Escrow Co |
Mortgage History
| Date | Status | Borrower | Loan Amount |
|---|---|---|---|
| Open | Burrell Casey Scott | $554,000 | |
| Closed | Burrell Casey Scott | $75,000 | |
| Closed | Burrell Casey Scott | $596,000 | |
| Closed | Burrell Casey Scott | $154,500 | |
| Closed | Burrell Casey Scott | $417,000 | |
| Previous Owner | Limestone Management Consultants Llc | $562,500 |
Property History
| Date | Event | Price | Change | Sq Ft Price |
|---|---|---|---|---|
| 02/13/2017 02/13/17 | Off Market | $635,000 | -- | -- |
| 11/16/2016 11/16/16 | For Sale | $495,000 | -22.0% | $107 / Sq Ft |
| 07/03/2014 07/03/14 | Sold | $635,000 | -- | $138 / Sq Ft |
Tax History Compared to Growth
Tax History
| Year | Tax Paid | Tax Assessment Tax Assessment Total Assessment is a certain percentage of the fair market value that is determined by local assessors to be the total taxable value of land and additions on the property. | Land | Improvement |
|---|---|---|---|---|
| 2024 | $3,940 | $198,650 | $48,750 | $149,900 |
| 2023 | $3,940 | $198,650 | $48,750 | $149,900 |
| 2022 | $3,940 | $198,650 | $48,750 | $149,900 |
| 2021 | $3,940 | $198,650 | $48,750 | $149,900 |
| 2020 | $3,953 | $170,200 | $35,000 | $135,200 |
| 2019 | $3,953 | $170,200 | $35,000 | $135,200 |
| 2018 | $3,834 | $170,200 | $35,000 | $135,200 |
| 2017 | $3,800 | $170,200 | $35,000 | $135,200 |
| 2016 | $3,749 | $170,200 | $35,000 | $135,200 |
| 2015 | -- | $154,700 | $21,250 | $133,450 |
| 2014 | -- | $154,700 | $21,250 | $133,450 |
Agents Affiliated with this Home
-
Patrick Webb
P
Seller's Agent in 2014
Patrick Webb
Gary Ashton Realt Estate
(615) 545-0355
36 Total Sales
-
C
Buyer's Agent in 2014
Cynthia Routon
Map
Source: Realtracs
MLS Number: 1555238
APN: 145F-B-016.00
- 3670 Martins Mill Rd
- 3623 Martins Mill Rd
- 3691 Ronstadt Rd
- 3005 Littlebury Park Dr
- 3226 Pleasantville Bridge Rd
- 2931 Avenue Downs Dr
- 2948 Avenue Downs Dr
- 3675 Ronstadt Rd
- 2740 Critz Ln
- 2752 Critz Ln
- 2915 Avenue Downs Dr
- 2757 Otterham Dr
- 4013 Kathie Dr
- 2756 Otterham Dr
- 2736 Critz Ln
- 2754 Critz Ln
- 3313 Sarah Bee Ln
- 3400 Sarah Bee Ln
- 3376 Sarah Bee Ln
- 2725 Otterham Dr
- 3504 Robbins Nest Rd
- 3508 Robbins Nest Rd
- 3500 Robbins Nest Rd
- 2667 Sporting Hill Bridge Rd
- 3512 Robbins Nest Rd
- 2663 Sporting Hill Bridge Rd
- 3505 Robbins Nest Rd
- 3020 Robins Nest Road(lot)
- 3776 Sporting Hill Br~lot 5006
- 3501 Robbins Nest Rd
- 3509 Robbins Nest Rd
- 3049 Robbins Nest Rd
- 3513 Robbins Nest Rd
- 3800 Robbins Nest Ct
- 3516 Robbins Nest Rd
- 3517 Robbins Nest Rd
- 3332 Bartrams Bridge Rd
- 3324 Bartrams Bridge Rd Unit 2023
- 2659 Sporting Hill Bridge Rd
- 3328 Bartrams Bridge Rd
