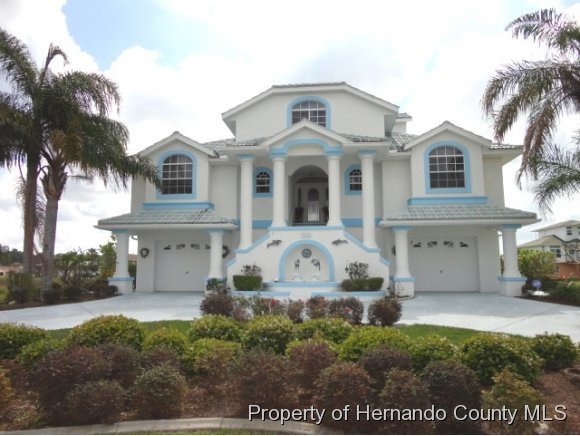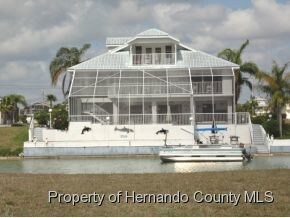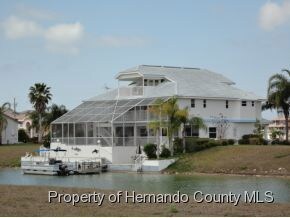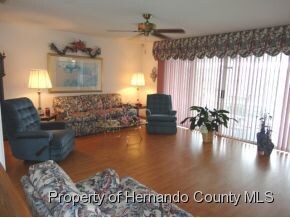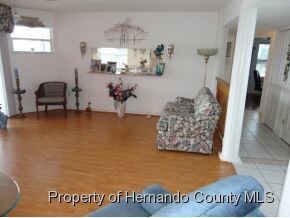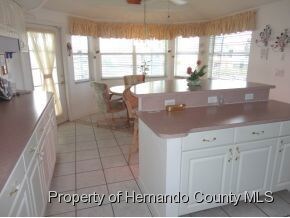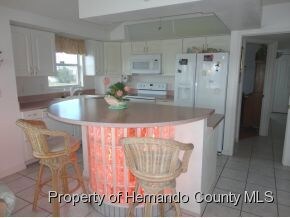
3504 Sheephead Dr Hernando Beach, FL 34607
Highlights
- Docks
- Screened Pool
- Vaulted Ceiling
- Home fronts a seawall
- Contemporary Architecture
- Marble Flooring
About This Home
As of January 2015HERNANDO BEACH POOL HOME WATERFRONT BEAUTY. THIS BEAUTIFUL HOME LOCATED IN HERNANDO BEACH SOUTH FEATURES A LIVING ROOM, KITCHEN, OFFICE/DEN/BEDROOM, MASTER BEDROOM W/BATH INCLDING A GARDEN TUB & SNAIL SHOWER, LAUNDRY ROOM, GUEST BATH - LARGE SCREENED COVERED LANAI WITH OUTDOOR KITCHEN, ON THE 2ND LEVEL. 3RD LEVEL HAS 2 BEDROOMS WITH BATH AND A PRIVATE LANAI. 1ST FLOOR DOWNSTAIRS HAS A LARGE 2 CAR SPLIT GARAGE WITH BATH, LARGE COVERED LANAI WITH JACUZZI AND POOL ALL SCREENED. FLOATING DOCK, ELEVATOR, OUTSIDE FOUNTAIN IN FRONT OF HOME, TILE ROOF, SECURITY SYSTEM, CENTRAL VACUUM, PRIVATE WITH 2 VACANT LOTS ON EACH SIDE OF HOME.
Last Agent to Sell the Property
Southern Coast to Country Rlty License #BK3067802 Listed on: 02/23/2012
Home Details
Home Type
- Single Family
Est. Annual Taxes
- $2,284
Year Built
- Built in 1996
Lot Details
- 7,500 Sq Ft Lot
- Home fronts a seawall
- Home fronts a canal
- Property is zoned R1B
Parking
- 2 Car Attached Garage
- Circular Driveway
Home Design
- Contemporary Architecture
- Tile Roof
- Stucco Exterior
Interior Spaces
- 2,124 Sq Ft Home
- 3-Story Property
- Elevator
- Central Vacuum
- Vaulted Ceiling
- Ceiling Fan
- Sink Near Laundry
Kitchen
- Electric Oven
- Electric Cooktop
- Microwave
- Dishwasher
- Kitchen Island
- Disposal
Flooring
- Wood
- Carpet
- Laminate
- Marble
- Vinyl
Bedrooms and Bathrooms
- 4 Bedrooms
- Split Bedroom Floorplan
- Walk-In Closet
- Double Vanity
- Bathtub and Shower Combination in Primary Bathroom
- Spa Bath
Home Security
- Security System Owned
- Fire and Smoke Detector
Pool
- Screened Pool
- Private Pool
- Solar Heated Pool
- Above Ground Spa
Outdoor Features
- Docks
- Balcony
Schools
- Winding Waters K-8 Elementary And Middle School
- Weeki Wachee High School
Utilities
- Central Heating and Cooling System
- Cable TV Available
Community Details
- Property has a Home Owners Association
- Hernando Beach Unit 13 B Subdivision
Listing and Financial Details
- Legal Lot and Block 0440 / 0136
- Assessor Parcel Number R2231624237001360440
Ownership History
Purchase Details
Home Financials for this Owner
Home Financials are based on the most recent Mortgage that was taken out on this home.Purchase Details
Similar Homes in Hernando Beach, FL
Home Values in the Area
Average Home Value in this Area
Purchase History
| Date | Type | Sale Price | Title Company |
|---|---|---|---|
| Warranty Deed | $388,000 | Tropic Title Services | |
| Interfamily Deed Transfer | -- | Attorney |
Property History
| Date | Event | Price | Change | Sq Ft Price |
|---|---|---|---|---|
| 01/16/2015 01/16/15 | Sold | $388,000 | -5.4% | $255 / Sq Ft |
| 12/29/2014 12/29/14 | Pending | -- | -- | -- |
| 12/26/2014 12/26/14 | For Sale | $410,000 | +54.7% | $269 / Sq Ft |
| 03/30/2012 03/30/12 | Sold | $265,000 | -24.3% | $125 / Sq Ft |
| 03/12/2012 03/12/12 | Pending | -- | -- | -- |
| 02/23/2012 02/23/12 | For Sale | $350,000 | -- | $165 / Sq Ft |
Tax History Compared to Growth
Tax History
| Year | Tax Paid | Tax Assessment Tax Assessment Total Assessment is a certain percentage of the fair market value that is determined by local assessors to be the total taxable value of land and additions on the property. | Land | Improvement |
|---|---|---|---|---|
| 2024 | $4,557 | $316,410 | -- | -- |
| 2023 | $4,557 | $307,194 | $0 | $0 |
| 2022 | $4,488 | $298,247 | $0 | $0 |
| 2021 | $4,622 | $289,560 | $0 | $0 |
| 2020 | $4,342 | $285,562 | $0 | $0 |
| 2019 | $4,366 | $279,142 | $0 | $0 |
| 2018 | $3,600 | $273,937 | $0 | $0 |
| 2017 | $4,042 | $268,303 | $0 | $0 |
| 2016 | $3,850 | $262,785 | $0 | $0 |
| 2015 | $4,780 | $273,391 | $0 | $0 |
| 2014 | $3,548 | $247,336 | $0 | $0 |
Agents Affiliated with this Home
-
Philip La Monica
P
Seller's Agent in 2015
Philip La Monica
Tropic Shores Realty
(352) 238-3783
40 in this area
45 Total Sales
-
Fran Cisek

Seller's Agent in 2012
Fran Cisek
Southern Coast to Country Rlty
(352) 279-0563
135 Total Sales
Map
Source: Hernando County Association of REALTORS®
MLS Number: 2133263
APN: R24-223-16-2370-0136-0440
- 4018 Sheephead Dr
- 4009 Triggerfish Dr
- 3496 Sheephead Dr
- 3503 Triggerfish Dr
- 4033 Triggerfish Dr
- 4041 Triggerfish Dr
- 3425 Triggerfish Dr
- LOT 34 Cobia Dr
- 3520 Cobia Dr
- 4049 Triggerfish Dr
- 3519 Cobia Dr
- 0 Triggerfish Dr Unit 2251721
- 3480 Cobia Dr
- 3463 Triggerfish Dr
- 4065 Sheephead Dr
- 3487 Croaker Dr
- 3464 Cobia Dr
- 4049 Cobia Dr
- 0 Rose Arbor Dr Unit 2240487
- 0 Rose Arbor Dr Unit MFRW7867920
