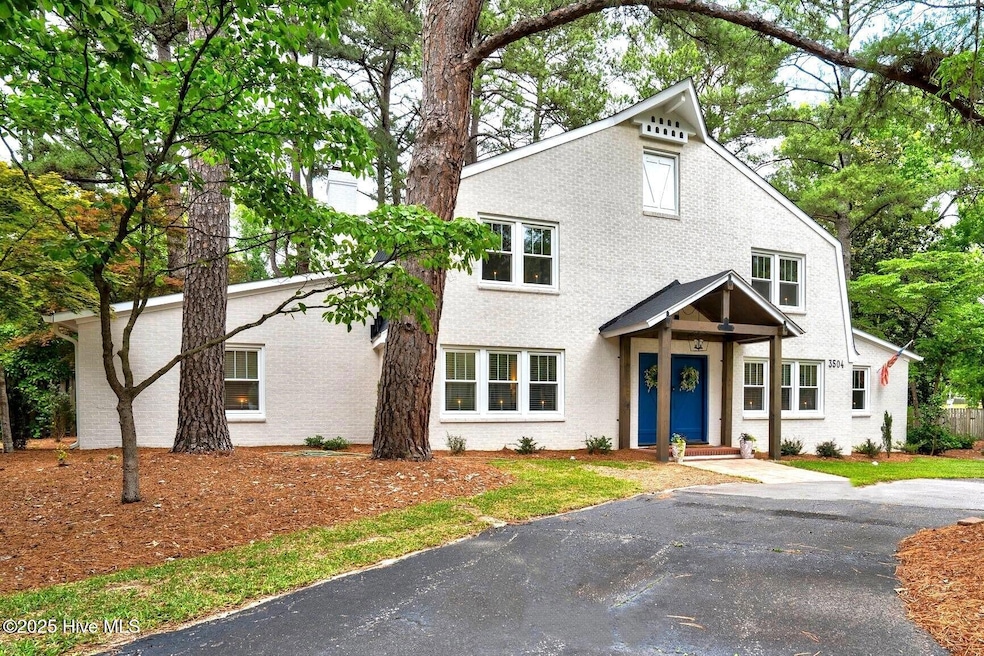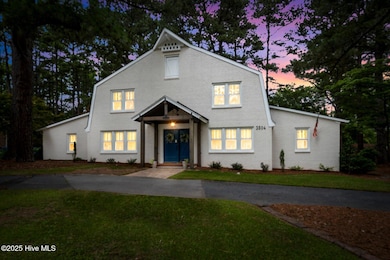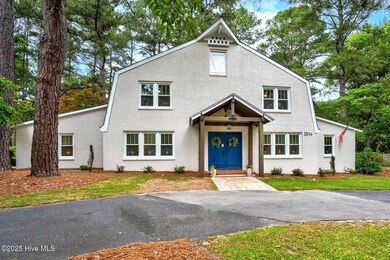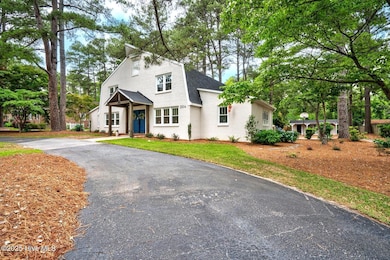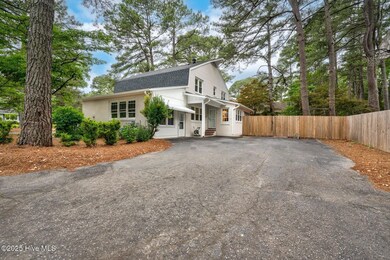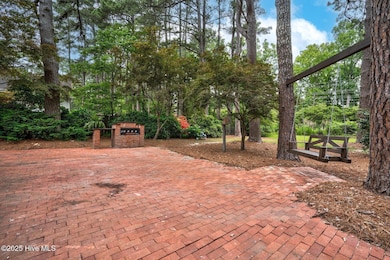
3504 Sheffield Dr Rocky Mount, NC 27803
Estimated payment $2,760/month
Highlights
- Barn
- Main Floor Primary Bedroom
- No HOA
- Wood Flooring
- 1 Fireplace
- Covered patio or porch
About This Home
This original custom built home is totally like ''New''... Brand New Architectural Shingle Roof last year... Fresh exterior paint and multiple updates inside! You'll feel like you have waltzed into a dream! 5 bedrooms and 4.5 baths... Huge downstairs master suite with luxury style bath! 378 Sq Ft separate living space not counted in posted Sq Ftg that is easily an ''In-Law Quarters'' or office or craft/hobby room. Features a full bath and separate entrance, but is heated and cooled! Wow! All kitchen appliances convey... and Washer / Dryer! 80 inch TV mounted on wall in the Den conveys! Visit to see in person the private amenities in the fenced back yard and brick paver patio. Relax in the screen porch with a cup of tea or coffee... Check out the detached storage building in the backyard perfect for lawn equipment or additional storage/workshop!
Home Details
Home Type
- Single Family
Est. Annual Taxes
- $2,585
Year Built
- Built in 1967
Lot Details
- 0.49 Acre Lot
- Lot Dimensions are 125' x 170'
- Fenced Yard
Home Design
- Brick Exterior Construction
- Slab Foundation
- Wood Frame Construction
- Architectural Shingle Roof
- Stick Built Home
Interior Spaces
- 2,912 Sq Ft Home
- 2-Story Property
- Bookcases
- Ceiling Fan
- 1 Fireplace
- Blinds
- Formal Dining Room
Kitchen
- <<doubleOvenToken>>
- Dishwasher
Flooring
- Wood
- Tile
- Luxury Vinyl Plank Tile
Bedrooms and Bathrooms
- 5 Bedrooms
- Primary Bedroom on Main
- Bedroom Suite
- Walk-in Shower
Laundry
- Dryer
- Washer
Attic
- Pull Down Stairs to Attic
- Partially Finished Attic
Parking
- Lighted Parking
- Driveway
- On-Site Parking
Outdoor Features
- Covered patio or porch
- Separate Outdoor Workshop
- Outdoor Storage
Schools
- Winstead Avenue Elementary School
- Rocky Mount Middle School
- Rocky Mount High School
Utilities
- Heating System Uses Natural Gas
- Heat Pump System
- Natural Gas Connected
- Municipal Trash
Additional Features
- Energy-Efficient HVAC
- Barn
Community Details
- No Home Owners Association
- Woodgreen Subdivision
Listing and Financial Details
- Assessor Parcel Number 3830-16-84-9202
Map
Home Values in the Area
Average Home Value in this Area
Tax History
| Year | Tax Paid | Tax Assessment Tax Assessment Total Assessment is a certain percentage of the fair market value that is determined by local assessors to be the total taxable value of land and additions on the property. | Land | Improvement |
|---|---|---|---|---|
| 2024 | $2,062 | $213,650 | $62,350 | $151,300 |
| 2023 | $1,441 | $213,650 | $0 | $0 |
| 2022 | $1,489 | $213,650 | $62,350 | $151,300 |
| 2021 | $1,441 | $213,650 | $62,350 | $151,300 |
| 2020 | $1,441 | $213,650 | $62,350 | $151,300 |
| 2019 | $1,440 | $213,650 | $62,350 | $151,300 |
| 2018 | $1,452 | $213,650 | $0 | $0 |
| 2017 | $1,453 | $215,910 | $0 | $0 |
| 2015 | $1,588 | $236,780 | $0 | $0 |
| 2014 | $1,375 | $235,400 | $0 | $0 |
Property History
| Date | Event | Price | Change | Sq Ft Price |
|---|---|---|---|---|
| 07/03/2025 07/03/25 | Pending | -- | -- | -- |
| 07/02/2025 07/02/25 | Price Changed | $459,500 | -1.1% | $158 / Sq Ft |
| 05/30/2025 05/30/25 | For Sale | $464,500 | +16.1% | $160 / Sq Ft |
| 02/26/2024 02/26/24 | Sold | $400,000 | -4.7% | $122 / Sq Ft |
| 01/26/2024 01/26/24 | Pending | -- | -- | -- |
| 10/13/2023 10/13/23 | Price Changed | $419,800 | -0.5% | $128 / Sq Ft |
| 09/19/2023 09/19/23 | Price Changed | $422,000 | -0.4% | $128 / Sq Ft |
| 07/19/2023 07/19/23 | Price Changed | $423,500 | -0.2% | $129 / Sq Ft |
| 06/26/2023 06/26/23 | Price Changed | $424,500 | -2.3% | $129 / Sq Ft |
| 05/25/2023 05/25/23 | Price Changed | $434,700 | -1.0% | $132 / Sq Ft |
| 05/05/2023 05/05/23 | Price Changed | $439,000 | -1.9% | $133 / Sq Ft |
| 03/24/2023 03/24/23 | Price Changed | $447,400 | -6.2% | $136 / Sq Ft |
| 03/15/2023 03/15/23 | Price Changed | $477,000 | -0.5% | $145 / Sq Ft |
| 03/01/2023 03/01/23 | Price Changed | $479,500 | -1.0% | $146 / Sq Ft |
| 02/07/2023 02/07/23 | Price Changed | $484,500 | -2.1% | $147 / Sq Ft |
| 01/26/2023 01/26/23 | For Sale | $495,000 | -- | $150 / Sq Ft |
Purchase History
| Date | Type | Sale Price | Title Company |
|---|---|---|---|
| Deed | $400,000 | None Listed On Document | |
| Deed | $152,000 | -- |
Mortgage History
| Date | Status | Loan Amount | Loan Type |
|---|---|---|---|
| Open | $320,000 | New Conventional | |
| Previous Owner | $100,000 | Credit Line Revolving | |
| Previous Owner | $167,000 | New Conventional | |
| Previous Owner | $65,000 | Credit Line Revolving | |
| Previous Owner | $26,000 | Credit Line Revolving |
Similar Homes in Rocky Mount, NC
Source: Hive MLS
MLS Number: 100510759
APN: 3830-16-84-9202
- 1213 Cheshire Ln
- 3617 Hawthorne Rd
- 3609 Hawthorne Rd
- 113 Edinborough Ct
- 3713 Winchester Rd
- 322 Gravely Dr
- 105 Litchfield Ct
- 5013 Brassfield Dr
- 4001 Lochinvar Ln
- 600 Nichole Ln
- 3812 Gloucester Rd
- 4001 Newby Rd
- 117 Tam o Shanter Dr
- 3829 Gloucester Rd
- 3782 Loblolly Dr Unit 5
- 3782 Loblolly Dr
- 3924 Hampton Dr
- 5025 Netherwood Rd
- 3013 Brassfield Dr
- 123 Tyson Ave
