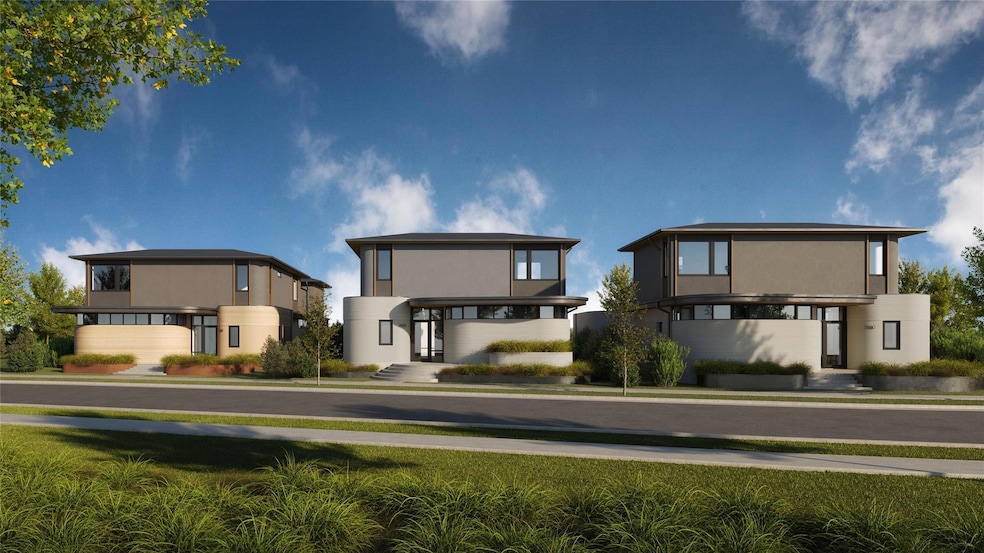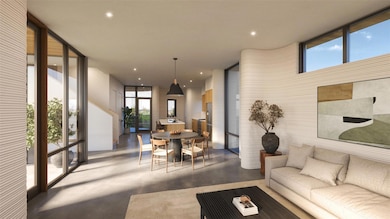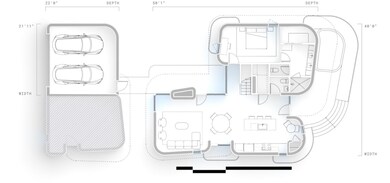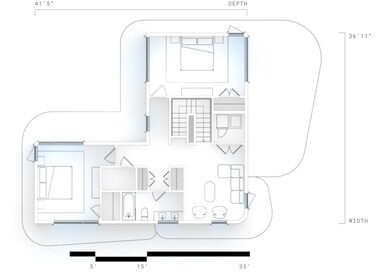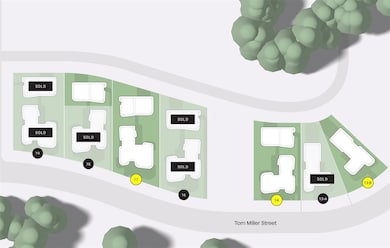3504 Tom Miller St Unit A Austin, TX 78723
Mueller NeighborhoodEstimated payment $8,013/month
Highlights
- Fishing
- Eat-In Gourmet Kitchen
- Open Floorplan
- Lamar Middle School Rated A-
- 0.14 Acre Lot
- Wood Flooring
About This Home
ICON’s newest 3D-printed homes are coming to Mueller! Designed by renowned Michael Hsu Office of Architecture and overlooking Mueller’s Southeast Greenway, these homes are the perfect combination of beautiful design, ICON’s resilient construction and an incredible location.
This 3-bedroom home features an open-concept layout and modern design. Natural light shapes and enhances the living spaces with floor to ceiling glass facing the private yard, clerestory windows in the primary bath and oversized windows throughout the rest of the home. The first-floor primary suite offers a private retreat, while the second level balances privacy and connectivity with two additional bedrooms and a secondary living area—crafted to adapt to evolving lifestyles. The home’s exquisite finishes blend natural materials and luxury living, including polished concrete floors, quartz countertops, wood flooring, Andersen windows, Bosch appliances and standing seam metal roof.
ICON builds high-performance, durable homes using robotic technology and proprietary cementitious-based material. Designed and engineered for precision, speed and resiliency, the innovative technology delivers homes with higher levels of insulation that decreases the home’s temperature fluctuations in the summer and winter, and the wall systems are designed to resist water, mold, termites and fire. Conventional construction methods for second story, roofs, windows and doors with elevated finishes are then used to complete the homes.
Located in a coveted section of the Mueller community with expansive views of the Southeast Greenway, the innovative homes will be walking distance to restaurants, shopping, parks and more.
Listing Agent
Compass RE Texas, LLC Brokerage Phone: (512) 698-2822 License #0648427 Listed on: 07/18/2025

Home Details
Home Type
- Single Family
Est. Annual Taxes
- $10,204
Year Built
- Built in 2025 | Under Construction
Lot Details
- 6,098 Sq Ft Lot
- South Facing Home
- Landscaped
- Native Plants
- Sprinkler System
- Back Yard Fenced
HOA Fees
- $67 Monthly HOA Fees
Parking
- 2 Car Garage
- Rear-Facing Garage
- Side by Side Parking
Home Design
- Slab Foundation
- Metal Roof
- Concrete Siding
- Stucco
Interior Spaces
- 2,395 Sq Ft Home
- 2-Story Property
- Open Floorplan
- Wired For Data
- High Ceiling
- Ceiling Fan
- Recessed Lighting
- Double Pane Windows
- Pocket Doors
- Multiple Living Areas
- Dining Room
Kitchen
- Eat-In Gourmet Kitchen
- Breakfast Area or Nook
- Open to Family Room
- Gas Range
- Plumbed For Ice Maker
- Bosch Dishwasher
- Dishwasher
- Stainless Steel Appliances
- Kitchen Island
- Quartz Countertops
- Disposal
Flooring
- Wood
- Concrete
- Tile
Bedrooms and Bathrooms
- 3 Bedrooms | 1 Primary Bedroom on Main
- Walk-In Closet
- Double Vanity
- Separate Shower
Eco-Friendly Details
- Sustainability products and practices used to construct the property include see remarks
- Energy-Efficient Construction
Outdoor Features
- Uncovered Courtyard
- Patio
- Rain Gutters
- Front Porch
Schools
- Blanton Elementary School
- Lamar Middle School
- Northeast Early College High School
Utilities
- Central Heating and Cooling System
- Vented Exhaust Fan
- Underground Utilities
- Tankless Water Heater
- High Speed Internet
- Phone Available
Additional Features
- Visitable
- Property is near a golf course
Listing and Financial Details
- Assessor Parcel Number 02151809170000
- Tax Block 108
Community Details
Overview
- Mueller Master Community & Association
- Built by ICON
- Mueller Sec 11 Sub Subdivision
Amenities
- Community Barbecue Grill
- Picnic Area
- Common Area
- Community Mailbox
Recreation
- Community Playground
- Community Pool
- Fishing
- Park
- Dog Park
- Trails
Map
Home Values in the Area
Average Home Value in this Area
Tax History
| Year | Tax Paid | Tax Assessment Tax Assessment Total Assessment is a certain percentage of the fair market value that is determined by local assessors to be the total taxable value of land and additions on the property. | Land | Improvement |
|---|---|---|---|---|
| 2025 | $4,029 | $514,874 | $514,874 | -- |
| 2023 | $8,684 | $480,000 | $480,000 | $0 |
| 2022 | $1,234 | $62,500 | $62,500 | $0 |
| 2021 | $1,360 | $62,500 | $62,500 | $0 |
| 2020 | $1,341 | $62,500 | $62,500 | $0 |
Property History
| Date | Event | Price | List to Sale | Price per Sq Ft |
|---|---|---|---|---|
| 07/18/2025 07/18/25 | For Sale | $1,349,000 | -- | $563 / Sq Ft |
Purchase History
| Date | Type | Sale Price | Title Company |
|---|---|---|---|
| Special Warranty Deed | -- | Heritage Title | |
| Special Warranty Deed | -- | Heritage Title |
Mortgage History
| Date | Status | Loan Amount | Loan Type |
|---|---|---|---|
| Closed | -- | No Value Available | |
| Closed | $0 | Seller Take Back |
Source: Unlock MLS (Austin Board of REALTORS®)
MLS Number: 2202751
APN: 920449
- 3600 Tom Miller St Unit 2
- 3704 Tom Miller St
- 4015 Margarita St
- 3006 Sorin St
- 3213 Zach Scott St
- 3904 Teaff St
- 3901 Briones St
- 3919 Vaughan St
- 4612 Windy Brook Dr Unit A
- 2200 McFly St Unit 6103
- 3702 Curious Path
- 3600 Jetson Way Unit 1108
- 4810 Creekwood Rd
- 2501 Moreno St
- 3824 Berkman Dr
- 4818 Camacho St
- Unit 306 Plan at Concourse at Mueller
- Unit 204 Plan at Concourse at Mueller
- Unit 309 Plan at Concourse at Mueller
- Unit 304 Plan at Concourse at Mueller
- 3115 Chennault St
- 3801 Berkman Dr
- 3901 Berkman Dr
- 4805 Creekwood Rd
- 2516 Simond Ave Unit D
- 3807 Threadgill St
- 3515 Manor Rd
- 4721 Blueberry Trail Unit A
- 2506 Manor Cir Unit C27
- 2504 Manor Cir Unit A
- 3900 Threadgill St Unit 21
- 5005 Manor Rd Unit 132
- 5005 Manor Rd Unit 122
- 1922 E M Franklin Ave
- 1705 Adriane Dr
- 1708 Perez St Unit B
- 1707 Perez St Unit 1
- 1709 Deloney St
- 2913 E 51st St Unit B
- 3905 Chase Cir Unit B
