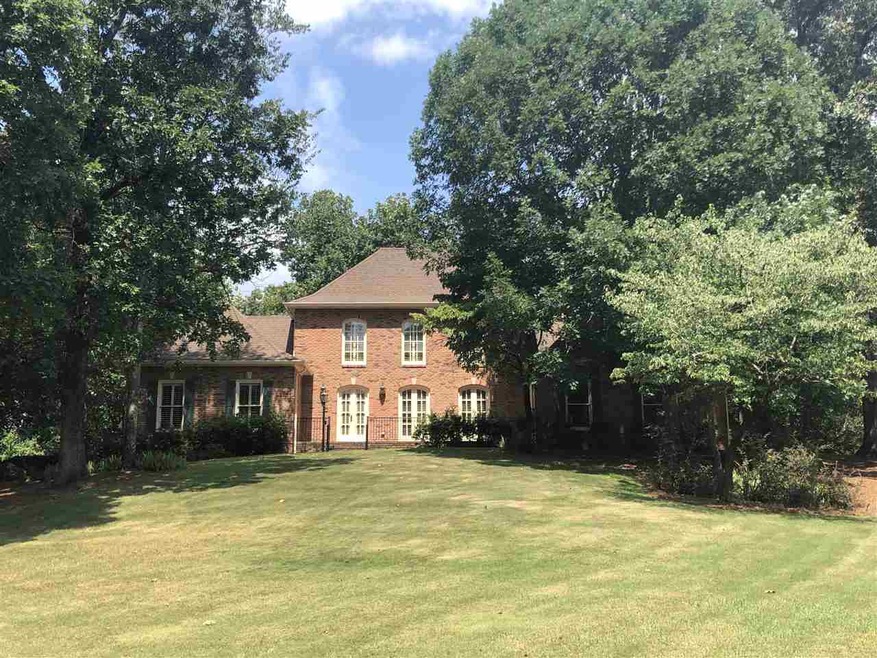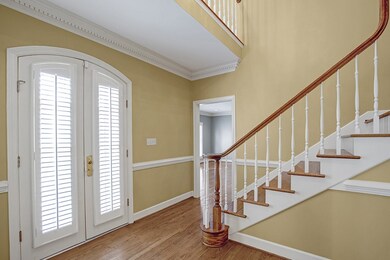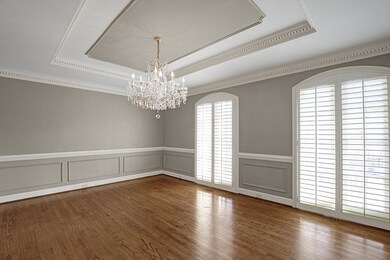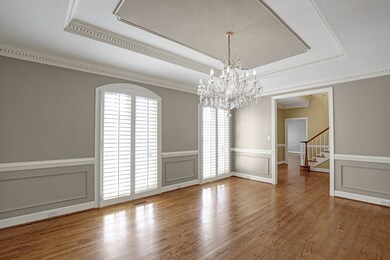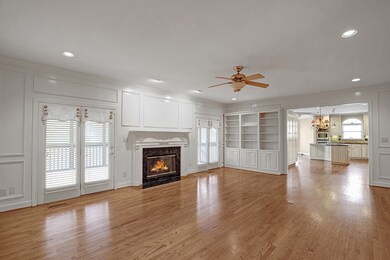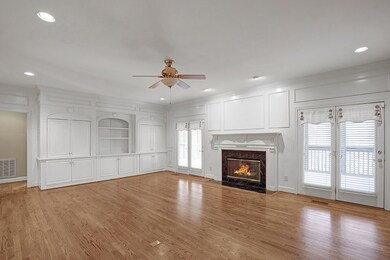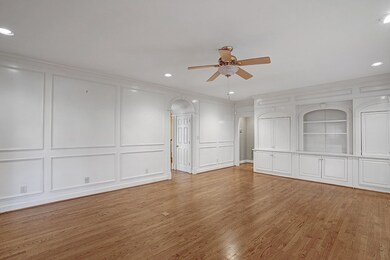
3504 Wyngate Trace Birmingham, AL 35242
North Shelby County NeighborhoodHighlights
- 1.03 Acre Lot
- Mountain View
- Outdoor Fireplace
- Inverness Elementary School Rated A
- Screened Deck
- Wood Flooring
About This Home
As of November 2019Living at its FINEST in the Inverness Wyngate Trace subdivision! You will fall in love with the SPACE and GORGEOUS details including custom built-in bookcases, moldings and much more. Main level includes your living/dining room, breakfast nook, den, laundry room, large office/study, Gourmet Kitchen, Master Suite and brand new screened in porch. The kitchen has lovely granite countertops, stainless appliances, gas cooktop and double ovens. Master Suite is spacious with double vanities, jetted tub, walk-in shower and an AMAZING closet with built-in shelving and organization. Hardwood floors extend throughout the main level. The main 2 car garage has tongue & groove pine walls/ceiling. Upstairs hosts 3 bedrooms with large walk-in closets and 2 full baths, one is shared. Two closets have walk-in attic access. Wonderful finished daylight basement with walkout access, a den, full bath and room that can be a 5th bedroom. Two car basement garage and unbelievable storage! Schedule a showing!!
Last Agent to Sell the Property
Keller Williams Realty Vestavia Listed on: 02/28/2019

Home Details
Home Type
- Single Family
Est. Annual Taxes
- $2,473
Year Built
- Built in 1989
Lot Details
- 1.03 Acre Lot
- Fenced Yard
Parking
- 4 Car Garage
- Basement Garage
- Garage on Main Level
- Side Facing Garage
- Driveway
Home Design
- Four Sided Brick Exterior Elevation
Interior Spaces
- 1.5-Story Property
- Wet Bar
- Central Vacuum
- Crown Molding
- Smooth Ceilings
- Gas Log Fireplace
- Living Room with Fireplace
- Dining Room
- Home Office
- Mountain Views
- Walkup Attic
Kitchen
- Double Oven
- Gas Cooktop
- Dishwasher
- Stainless Steel Appliances
- Solid Surface Countertops
Flooring
- Wood
- Carpet
- Tile
Bedrooms and Bathrooms
- 4 Bedrooms
- Primary Bedroom on Main
- Walk-In Closet
- Split Vanities
- Hydromassage or Jetted Bathtub
- Bathtub and Shower Combination in Primary Bathroom
- Separate Shower
Laundry
- Laundry Room
- Laundry on main level
- Sink Near Laundry
- Washer and Electric Dryer Hookup
Basement
- Basement Fills Entire Space Under The House
- Bedroom in Basement
- Natural lighting in basement
Home Security
- Home Security System
- Intercom
Outdoor Features
- Screened Deck
- Patio
- Outdoor Fireplace
Utilities
- Multiple cooling system units
- Central Heating and Cooling System
- Underground Utilities
- Tankless Water Heater
- Septic Tank
Community Details
Listing and Financial Details
- Assessor Parcel Number 10-2-03-0-002-040.000
Ownership History
Purchase Details
Home Financials for this Owner
Home Financials are based on the most recent Mortgage that was taken out on this home.Purchase Details
Home Financials for this Owner
Home Financials are based on the most recent Mortgage that was taken out on this home.Similar Homes in Birmingham, AL
Home Values in the Area
Average Home Value in this Area
Purchase History
| Date | Type | Sale Price | Title Company |
|---|---|---|---|
| Warranty Deed | $550,000 | None Available | |
| Warranty Deed | $455,000 | Alabama Title Co Inc |
Mortgage History
| Date | Status | Loan Amount | Loan Type |
|---|---|---|---|
| Previous Owner | $300,500 | Unknown | |
| Previous Owner | $40,000 | Credit Line Revolving | |
| Previous Owner | $364,000 | No Value Available |
Property History
| Date | Event | Price | Change | Sq Ft Price |
|---|---|---|---|---|
| 07/10/2025 07/10/25 | Pending | -- | -- | -- |
| 07/10/2025 07/10/25 | For Sale | $775,000 | +40.9% | $171 / Sq Ft |
| 11/05/2019 11/05/19 | Sold | $550,000 | -6.0% | $121 / Sq Ft |
| 09/27/2019 09/27/19 | Price Changed | $585,000 | -2.3% | $129 / Sq Ft |
| 06/27/2019 06/27/19 | Price Changed | $599,000 | -3.4% | $132 / Sq Ft |
| 04/18/2019 04/18/19 | Price Changed | $620,000 | -3.9% | $137 / Sq Ft |
| 02/28/2019 02/28/19 | For Sale | $645,000 | -- | $142 / Sq Ft |
Tax History Compared to Growth
Tax History
| Year | Tax Paid | Tax Assessment Tax Assessment Total Assessment is a certain percentage of the fair market value that is determined by local assessors to be the total taxable value of land and additions on the property. | Land | Improvement |
|---|---|---|---|---|
| 2024 | $3,216 | $73,080 | $0 | $0 |
| 2023 | $2,900 | $66,840 | $0 | $0 |
| 2022 | $2,643 | $61,000 | $0 | $0 |
| 2021 | $2,400 | $55,480 | $0 | $0 |
| 2020 | $4,851 | $110,240 | $0 | $0 |
| 2019 | $4,880 | $110,900 | $0 | $0 |
| 2017 | $2,383 | $55,080 | $0 | $0 |
| 2015 | $2,263 | $52,360 | $0 | $0 |
| 2014 | $2,203 | $51,000 | $0 | $0 |
Agents Affiliated with this Home
-
Andrew Hancock

Seller's Agent in 2025
Andrew Hancock
Keller Williams Realty Vestavia
(205) 999-7508
16 in this area
196 Total Sales
-
Elizabeth Stockli

Seller's Agent in 2019
Elizabeth Stockli
Keller Williams Realty Vestavia
(205) 965-1735
10 in this area
37 Total Sales
Map
Source: Greater Alabama MLS
MLS Number: 841778
APN: 10-2-03-0-002-040-000
- 3357 Afton Ln
- 4481 Crossings Ridge
- 5425 Woodford Dr
- 3204 Woodford Way
- 2048 Glen Eagle Ln
- 4081 Crossings Ln
- 4181 Crossings Ln
- 3007 Old Stone Dr
- 3041 Old Stone Dr
- 2528 Inverness Point Dr Unit 913
- 4041 Crossings Ln
- 2929 Riverwood Terrace
- 1033 Inverness Cove Way
- 1065 Inverness Cove Way
- 308 Bradberry Ln
- 181 Cambrian Way Unit 181
- 2940 Coatbridge Ln
- 102 Cambrian Way
- 2034 Kirkman Dr
- 321 Heath Dr
