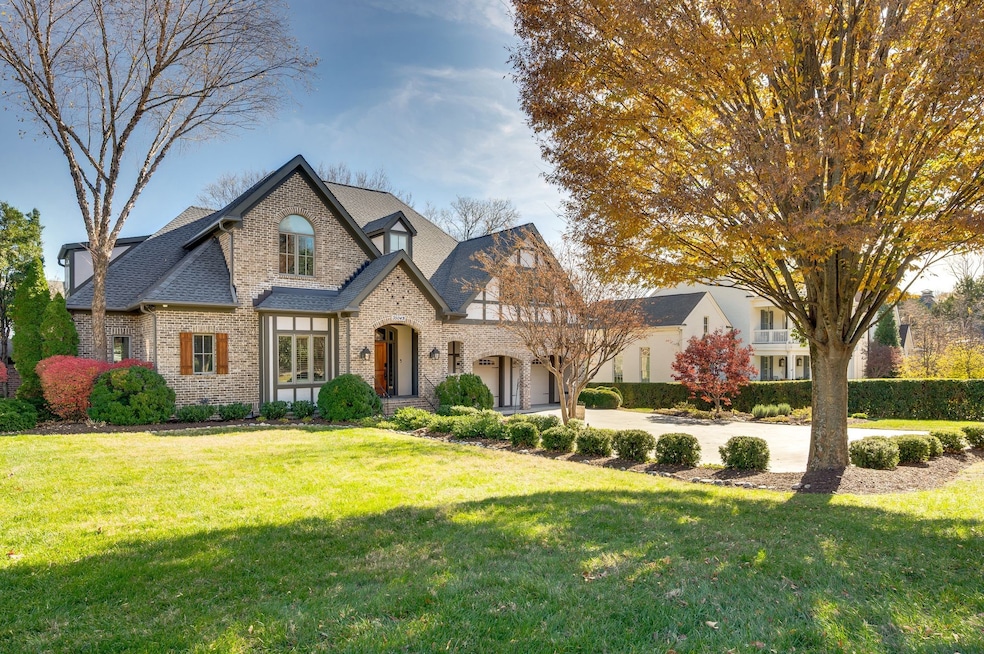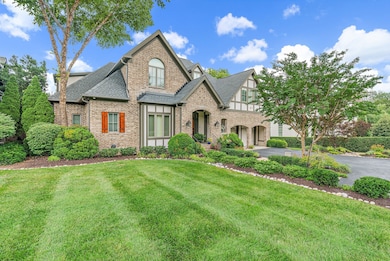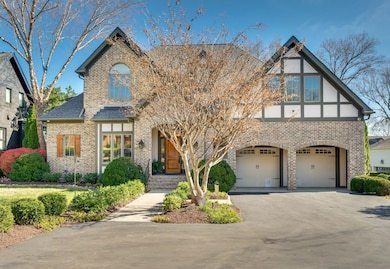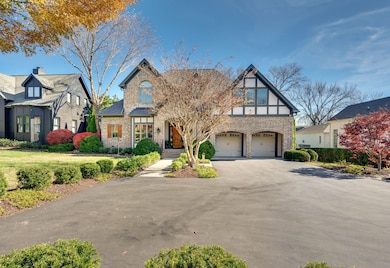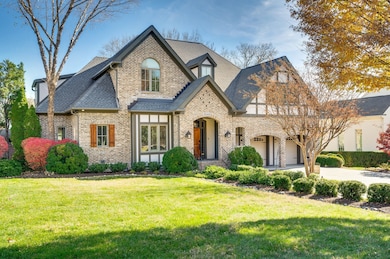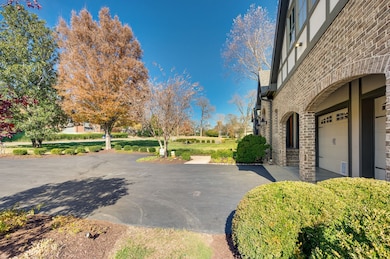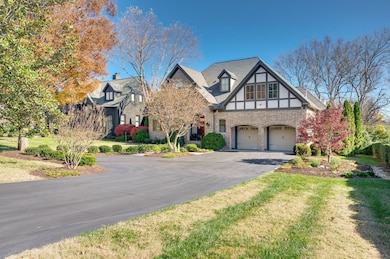3504B Amanda Ave Unit 2 Nashville, TN 37215
Green Hills NeighborhoodEstimated payment $12,000/month
Highlights
- Deck
- Traditional Architecture
- 2 Fireplaces
- Julia Green Elementary School Rated A-
- Wood Flooring
- Separate Formal Living Room
About This Home
This home is so special. The location is perfect on a very quiet (non cut through) street. Perfectly laid out, you will find it's a great family home and entertaining home! The floorplan is open without being cavernous. Brazilian hardwood floors on the main level are gorgeous. The stunning kitchen was completely renovated in 2022. So much clever storage throughout with a butler's pantry, another huge walk in pantry, 2 laundry rooms, and a conditioned walk in attic that is massive! The Florida room/enclosed porch is an extra bonus with a large fireplace, Pella windows and doors. Freshly painted interior, new carpet upstairs...you will just need to move in! Incredible bonus room with builtins and skylights for tons of natural light. Skylights are appx 4 years old; Roof appx 4 years old, 2 hot water heaters appx 3 & 4 years old, 3 HVAC units. (main level 4 year; upstairs 9 year, mini-split 4 years old) Extra features include: full irrigation, stunning landscaping, landscape lighting, Sentricon system w/Cook''s Pest control. Tons of shelving and builtins in garage.
Listing Agent
Wilson Group Real Estate Brokerage Phone: 6153006693 License # 225505 Listed on: 11/20/2025
Home Details
Home Type
- Single Family
Est. Annual Taxes
- $11,186
Year Built
- Built in 2005
Lot Details
- 3,485 Sq Ft Lot
- Irrigation
Parking
- 2 Car Attached Garage
- Garage Door Opener
Home Design
- Traditional Architecture
- Brick Exterior Construction
Interior Spaces
- 5,351 Sq Ft Home
- Property has 2 Levels
- Central Vacuum
- Built-In Features
- High Ceiling
- Ceiling Fan
- 2 Fireplaces
- Gas Fireplace
- Entrance Foyer
- Separate Formal Living Room
- Interior Storage Closet
- Crawl Space
- Home Security System
Kitchen
- Walk-In Pantry
- Built-In Electric Oven
- Microwave
- Dishwasher
- Stainless Steel Appliances
- Disposal
Flooring
- Wood
- Carpet
- Tile
Bedrooms and Bathrooms
- 4 Bedrooms | 1 Main Level Bedroom
- Double Vanity
Laundry
- Laundry Room
- Dryer
- Washer
Outdoor Features
- Deck
- Covered Patio or Porch
Schools
- Percy Priest Elementary School
- John Trotwood Moore Middle School
- Hillsboro Comp High School
Utilities
- Central Heating and Cooling System
Community Details
- No Home Owners Association
- Green Hills Subdivision
Listing and Financial Details
- Assessor Parcel Number 117110L00200CO
Map
Home Values in the Area
Average Home Value in this Area
Tax History
| Year | Tax Paid | Tax Assessment Tax Assessment Total Assessment is a certain percentage of the fair market value that is determined by local assessors to be the total taxable value of land and additions on the property. | Land | Improvement |
|---|---|---|---|---|
| 2024 | $11,186 | $343,750 | $85,000 | $258,750 |
| 2023 | $11,186 | $343,750 | $85,000 | $258,750 |
| 2022 | $13,021 | $343,750 | $85,000 | $258,750 |
| 2021 | $11,303 | $343,750 | $85,000 | $258,750 |
| 2020 | $10,131 | $240,025 | $64,000 | $176,025 |
| 2019 | $7,573 | $240,025 | $64,000 | $176,025 |
Purchase History
| Date | Type | Sale Price | Title Company |
|---|---|---|---|
| Interfamily Deed Transfer | -- | None Available | |
| Warranty Deed | $865,000 | Bankers Title & Escrow Corp |
Mortgage History
| Date | Status | Loan Amount | Loan Type |
|---|---|---|---|
| Open | $692,000 | New Conventional |
Source: Realtracs
MLS Number: 3048765
APN: 117-11-0L-002-00
- 3505 Richards St
- 3510 Richards St
- 1615 Woodmont Blvd
- 1715 Woodmont Blvd
- 3502 Hopkins St
- 1525 Graybar Ln
- 1523 Graybar Ln
- 1709 Hillmont Dr
- 1518 Grandview Dr
- 3411 Richards St
- 1732 Glen Echo Rd
- 3426 Stokesmont Rd
- 1605 Stokes Ln Unit A
- 3422 Benham Ave
- 3706 Benham Ave
- 1547 Battlefield Dr
- 3421 Benham Ave
- 1702 Stokes Ln
- 2032 Graybar Ln Unit 2032
- 1316 Grandview Dr
- 3510 Richards St
- 3434 Amanda Ave
- 3434 Stokesmont Rd
- 2014 Graybar Ln Unit 2014
- 2025 Woodmont Blvd Unit Hillmont unit 209
- 1743 Glen Echo Rd
- 3352 Hillsboro Pike
- 1701 Gale Ln
- 3600 Hillsboro Pike Unit E16
- 3510 Hillsboro Pike
- 3600 Hillsboro Pike Unit F7 Fully Furnished Unit
- 3344 Hillsboro Pike
- 136 Hampton Place
- 1900 Lombardy Ave
- 2930 Primrose Cir
- 3401 Granny White Pike
- 2073 Stokes Ln Unit 2073
- 1711 Primrose Ave
- 3000 Hillsboro Pike Unit 119
- 3000 Hillsboro Pike Unit 32
