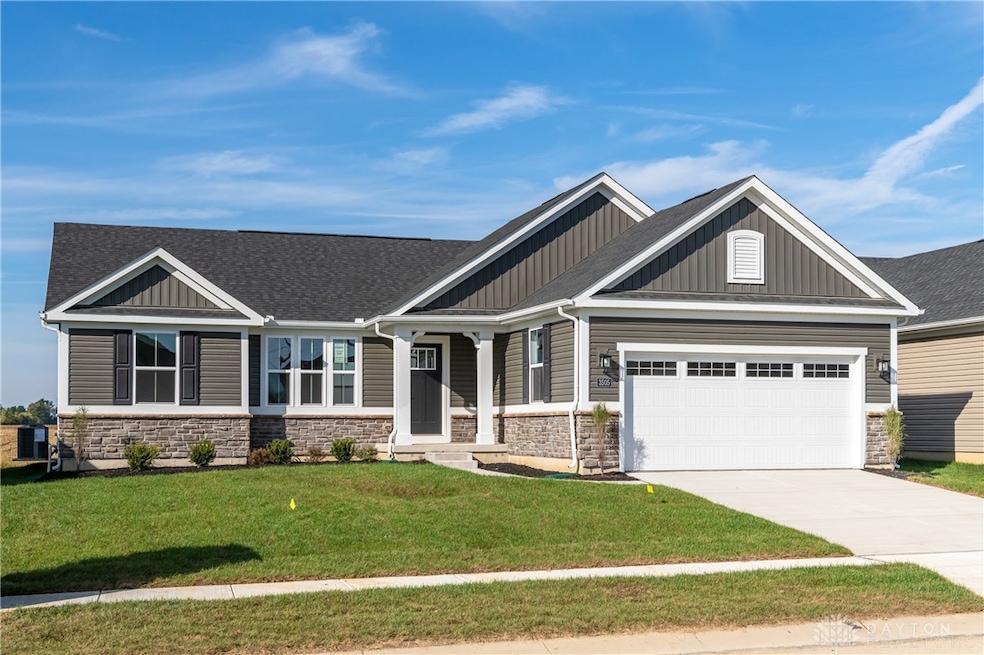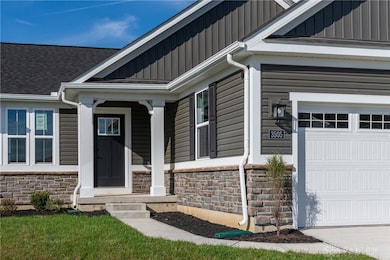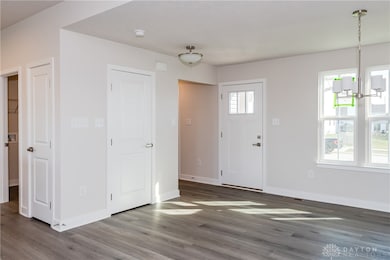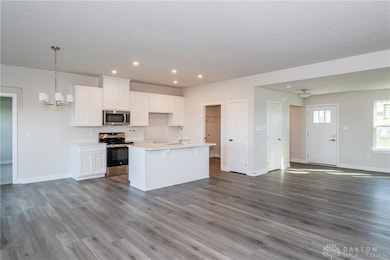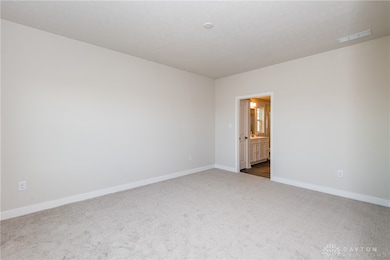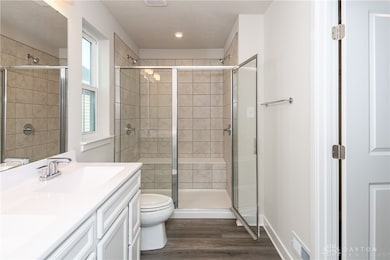3505 Arrowwood St Tipp City, OH 45371
Estimated payment $2,535/month
Highlights
- New Construction
- Walk-In Closet
- Kitchen Island
- Quartz Countertops
- Bathroom on Main Level
- Forced Air Heating and Cooling System
About This Home
Enjoy one level living today. The Aviano single-family home is where convenience meets comfort. The gourmet kitchen includes SS appliances, white cabinetry, quartz countertops and island. The great room includes LVP flooring and a stone fireplace with raised hearth. The luxurious owner’s suite features a walk-in closet, double vanity, linen closet and tiled shower with seat. Finished lower level with additional bedroom, full bath and a wet bar rough in. This home is ready now!
Listing Agent
Glasshouse Realty Group Brokerage Phone: (937) 828-4856 License #2019000675 Listed on: 11/21/2025

Home Details
Home Type
- Single Family
Year Built
- New Construction
Lot Details
- Lot Dimensions are 60x130
HOA Fees
- $23 Monthly HOA Fees
Parking
- 2 Car Garage
Home Design
- Vinyl Siding
- Stone
Interior Spaces
- 1-Story Property
- Gas Fireplace
- Finished Basement
- Basement Fills Entire Space Under The House
- Fire and Smoke Detector
Kitchen
- Range
- Microwave
- Dishwasher
- Kitchen Island
- Quartz Countertops
- Disposal
Bedrooms and Bathrooms
- 4 Bedrooms
- Walk-In Closet
- Bathroom on Main Level
- 3 Full Bathrooms
Utilities
- Forced Air Heating and Cooling System
- Heating System Uses Natural Gas
Listing and Financial Details
- Assessor Parcel Number P48-004223
Map
Home Values in the Area
Average Home Value in this Area
Property History
| Date | Event | Price | List to Sale | Price per Sq Ft |
|---|---|---|---|---|
| 11/21/2025 11/21/25 | For Sale | $399,990 | -- | -- |
Source: Dayton REALTORS®
MLS Number: 948229
- Ballenger with Finished Basement Plan at Carriage Trails - Single Family Homes
- Oak Park with Finished Basement Plan at Carriage Trails - Single Family Homes
- Versailles with Finished Basement Plan at Carriage Trails - Single Family Homes
- Aviano with Finished Basement Plan at Carriage Trails - Single Family Homes
- Yosemite Plan at Carriage Trails - Maple Street Collection
- Fairfax Plan at Carriage Trails - Maple Street Collection
- Wyatt Plan at Carriage Trails - Designer Collection
- Magnolia Plan at Carriage Trails - Designer Collection
- Greenbriar Plan at Carriage Trails - Maple Street Collection
- DaVinci Plan at Carriage Trails - Maple Street Collection
- Charles Plan at Carriage Trails - Designer Collection
- Winston Plan at Carriage Trails - Designer Collection
- Calvin Plan at Carriage Trails - Designer Collection
- Emmett Plan at Carriage Trails - Designer Collection
- Carrington Plan at Carriage Trails - Designer Collection
- Wesley Plan at Carriage Trails - Maple Street Collection
- Breckenridge Plan at Carriage Trails - Maple Street Collection
- Danville Plan at Carriage Trails - Maple Street Collection
- Beacon Plan at Carriage Trails - Maple Street Collection
- Blair Plan at Carriage Trails - Designer Collection
- 5195 Buttercup Dr
- 3044 Burgoyne Ct
- 8870 Christygate Ln
- 9865 Whispering Pine Dr
- 9937 Whispering Pine Dr
- 1998 Persimmon Way
- 8677 Deer Hollow Dr
- 2200 Cooley Ln
- 7672 Old Troy Pike
- 6851 Wayne Estates Blvd
- 6807 Brandt Pike
- 7247 Bostelman Place
- 5617 Leibold Dr
- 74-412 S Brown School Rd
- 6225 Aviator Ave
- 2359 S Dayton Lakeview Rd
- 5335 Flotron Dr
- 5678 Tomberg St
- 5664 Tibet Dr
- 6552 Greeley Ave
