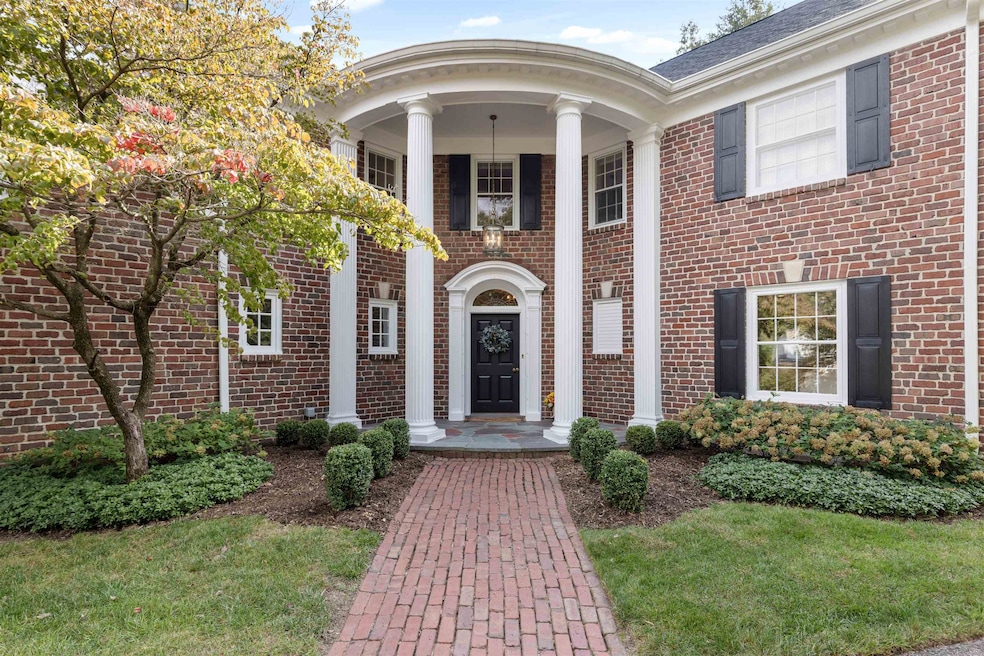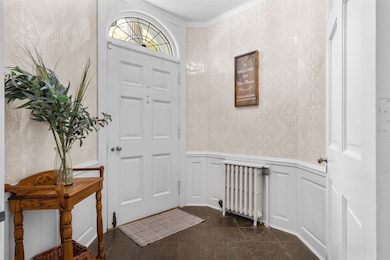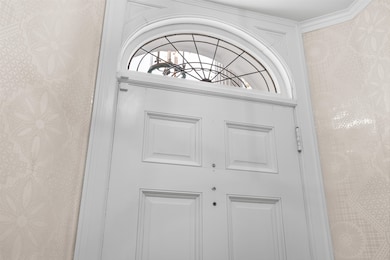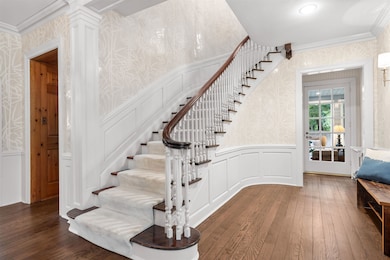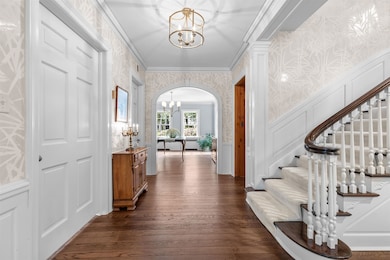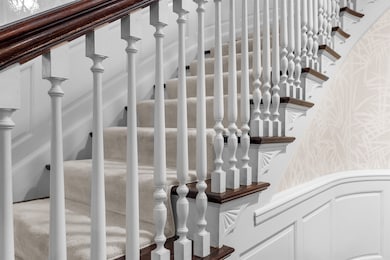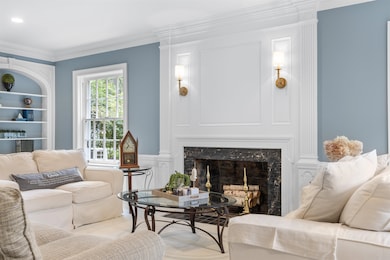3505 Brookview Rd Rockford, IL 61107
Estimated payment $4,559/month
Highlights
- Guest House
- Deck
- 3 Fireplaces
- Second Kitchen
- Wooded Lot
- 4-minute walk to Marsh School Park
About This Home
Impressive 2 story all brick Barloga home with 5 bedrooms, 3 full baths and two 1/2 baths. Designed by Jesse Barloga this home was built in 1939 and sits on a .85 acre wooded knoll. Step into the grand foyer with its curved staircase, arched doorways and beautiful detailed woodwork. The main level of the home includes a formal living room w/built in bookcases, crown molding, wood burning fireplace, a beautiful dining room w/refinished hardwood floors with exit to the patio. The adjacent spacious kitchen has been remodeled with all new stainless appliances, wet bar, pantry, new hardwood floors. The remodeled 1/2 bath is off the kitchen. Paneled den w/wood burning fireplace and built in bookcases, refinished hardwood floors with an exit to rear yard. 4 season room has been completely remodeled with all new Pella windows and sliding door, new shiplap walls, fans, lighting and new insulation in walls and ceiling. Upstairs there are 5 bedrooms, all with hardwood floors and 3 full baths. The spacious primary suite has refinished hardwood floors, 3 bedrooms on the main upstairs hall have been freshly painted and hardwood floors refinished. The guest suite is upstairs as well. It includes a living room (17.4x13.4), kitchen (14.10x9), full bath and bedroom (13.4x10.5). There is also a stackable washer/dryer. The cedar closet off the 2nd floor kitchen includes a pulley system to bring items up to the 2nd floor from the garage if needed. Finished lower level includes large rec room w/built in cabinets, and a 3rd wood burning fireplace and 1/2 bath off the laundry area. There is also what was called a Butler's Pantry with additional storage and sink in the lower level. Three car heated garage with adjacent workshop. Roof, gutters, downspouts new 2023, water softener 2023, water heater 2021, ceiling fans. County taxes. Walk up attic approximately 1,000 SF. See additional upgrades in documents.
Home Details
Home Type
- Single Family
Est. Annual Taxes
- $10,355
Year Built
- Built in 1939
Lot Details
- 0.85 Acre Lot
- Wooded Lot
Home Design
- Brick or Stone Mason
- Shingle Roof
Interior Spaces
- 2-Story Property
- Wet Bar
- Built-in Bookshelves
- Crown Molding
- Skylights
- 3 Fireplaces
- Wood Burning Fireplace
- Window Treatments
- Storage In Attic
- Home Security System
Kitchen
- Second Kitchen
- Built-In Oven
- Electric Range
- Stove
- Microwave
- Dishwasher
- Solid Surface Countertops
- Disposal
Bedrooms and Bathrooms
- 5 Bedrooms
- Walk-In Closet
Laundry
- Laundry on upper level
- Dryer
- Washer
Finished Basement
- Basement Fills Entire Space Under The House
- Laundry in Basement
Parking
- 3.5 Car Garage
- Tandem Parking
- Garage Door Opener
- Driveway
Outdoor Features
- Deck
- Patio
- Porch
Additional Homes
- Guest House
Schools
- Clifford P Carlson Elementary School
- Eisenhower Middle School
- Guilford High School
Utilities
- Central Air
- Window Unit Cooling System
- Heat Pump System
- Hot Water Heating System
- Power Generator
- Natural Gas Water Heater
- Water Softener
Map
Home Values in the Area
Average Home Value in this Area
Tax History
| Year | Tax Paid | Tax Assessment Tax Assessment Total Assessment is a certain percentage of the fair market value that is determined by local assessors to be the total taxable value of land and additions on the property. | Land | Improvement |
|---|---|---|---|---|
| 2024 | $10,355 | $140,006 | $31,364 | $108,642 |
| 2023 | $9,844 | $123,278 | $27,654 | $95,624 |
| 2022 | $9,571 | $110,188 | $24,718 | $85,470 |
| 2021 | $9,150 | $101,035 | $22,665 | $78,370 |
| 2020 | $9,008 | $95,515 | $21,427 | $74,088 |
| 2019 | $8,901 | $91,036 | $20,422 | $70,614 |
| 2018 | $8,264 | $87,523 | $19,246 | $68,277 |
| 2017 | $7,966 | $80,076 | $18,419 | $61,657 |
| 2016 | $7,920 | $78,575 | $18,074 | $60,501 |
| 2015 | $8,021 | $78,575 | $18,074 | $60,501 |
| 2014 | $8,773 | $86,205 | $22,618 | $63,587 |
Property History
| Date | Event | Price | List to Sale | Price per Sq Ft | Prior Sale |
|---|---|---|---|---|---|
| 10/31/2025 10/31/25 | Price Changed | $699,900 | -8.5% | $109 / Sq Ft | |
| 10/16/2025 10/16/25 | For Sale | $765,000 | +155.0% | $120 / Sq Ft | |
| 08/14/2018 08/14/18 | Sold | $300,000 | -18.7% | $61 / Sq Ft | View Prior Sale |
| 07/03/2018 07/03/18 | Pending | -- | -- | -- | |
| 07/18/2017 07/18/17 | For Sale | $369,000 | -- | $75 / Sq Ft |
Purchase History
| Date | Type | Sale Price | Title Company |
|---|---|---|---|
| Grant Deed | $300,000 | Title Underwriters Agency | |
| Warranty Deed | $300,000 | Calgaro Robert A |
Mortgage History
| Date | Status | Loan Amount | Loan Type |
|---|---|---|---|
| Open | $255,000 | New Conventional | |
| Closed | $255,000 | New Conventional |
Source: NorthWest Illinois Alliance of REALTORS®
MLS Number: 202506432
APN: 12-17-153-001
- 2020 Valley Rd
- 2020 Glenview Rd
- 1940 Hawthorne Dr
- 2014 Glenview Rd
- 1825 Edgebrook Dr
- 4212 Pinecrest Rd
- 4012 Highcrest Rd
- 1632 Arden Ave
- 1954 Wisteria Rd
- 1419 Roncevalles Ave
- 3112 Highcrest Rd
- 2929 Sunnyside Dr
- 2929 Sunnyside Dr Unit 331B
- 1211 Mayfair Place
- 4719 Ottawa Rd
- 1718 Larkspur Dr
- 2920 Buckingham Dr
- 2906 Buckingham Dr
- 4208 Crestview Dr
- 4016 Eaton Dr Unit ID1232695P
- 3121 Carefree Dr
- 4012 Pleasant Valley Blvd
- 1122 Luther Ave
- 4406 Crawford Unit B
- 4928 N 2nd St Unit 2
- 4418-4424 Eastridge Dr
- 408 River Ln
- 197 Flintridge Dr
- 134 Flintridge Dr
- 4010-4012 Renn Hart Hills Rd
- 6172 Brynwood Dr
- 5910 Thatcher Dr
- 4752 E Lawn Dr
- 4815-4860 Creekview Rd
- 4805 Javelin Dr
- 524 Triton Ave
- 6306 N 2nd St
- 1912 Charles St Unit 2nd floor
