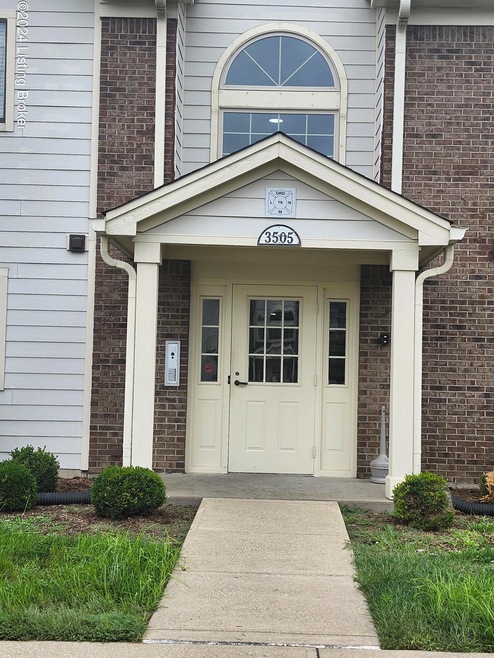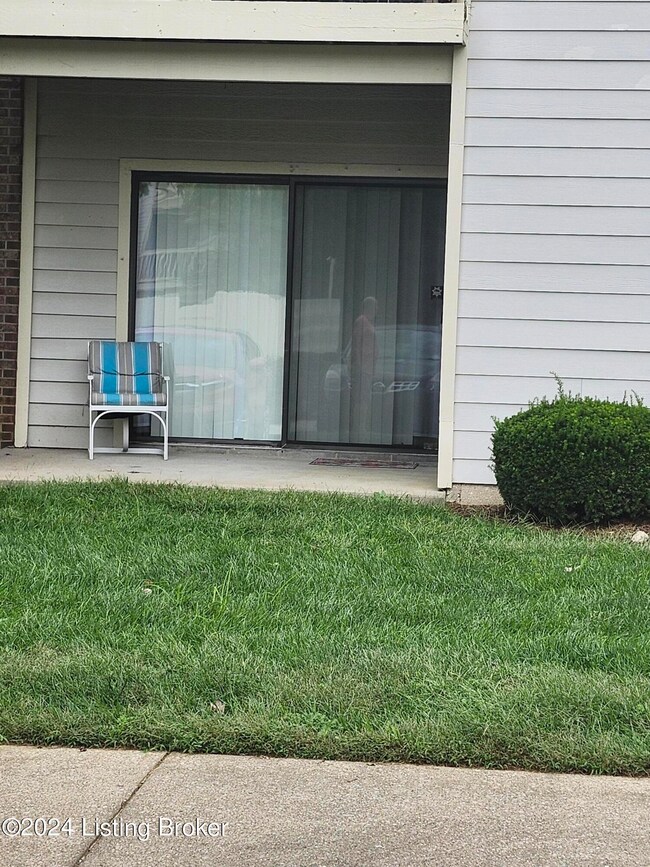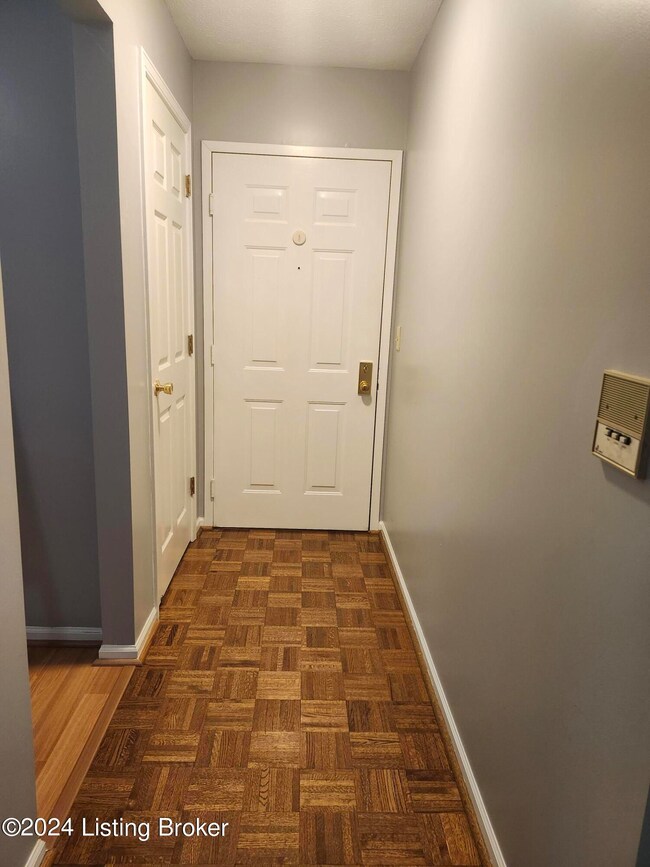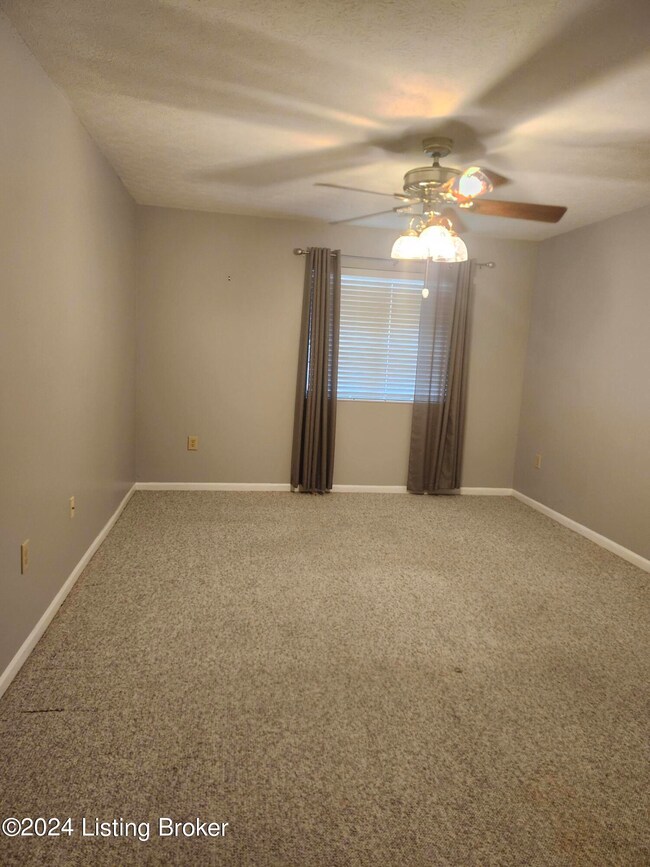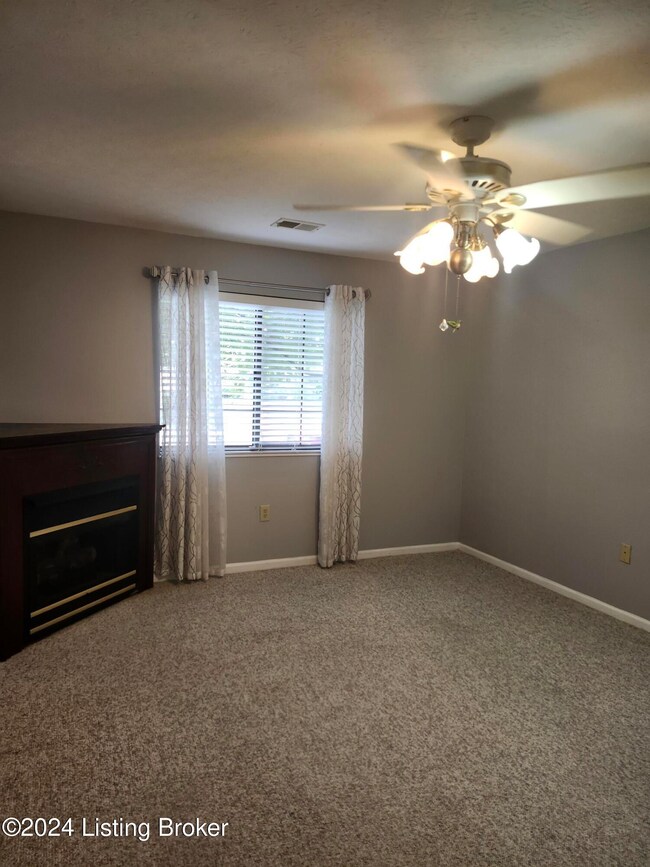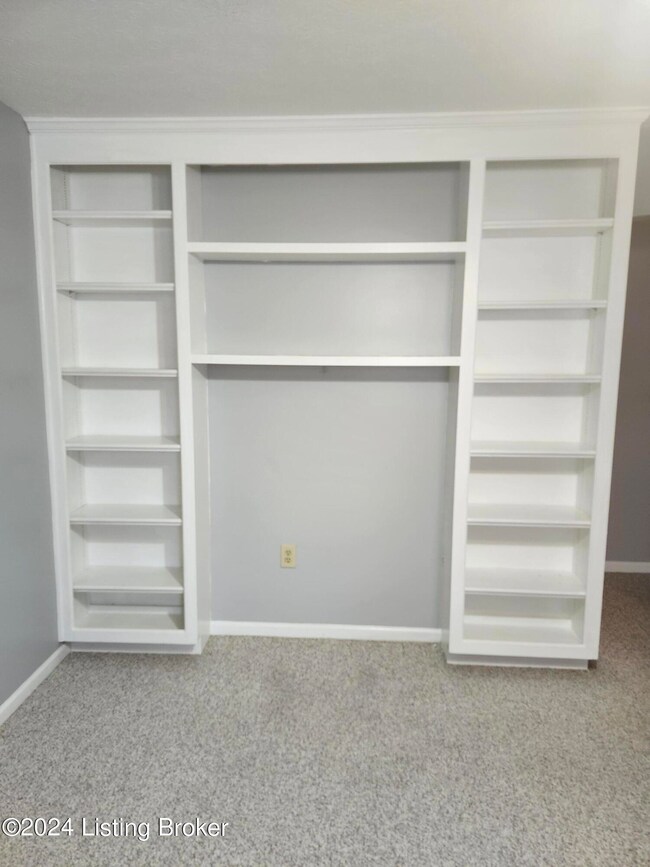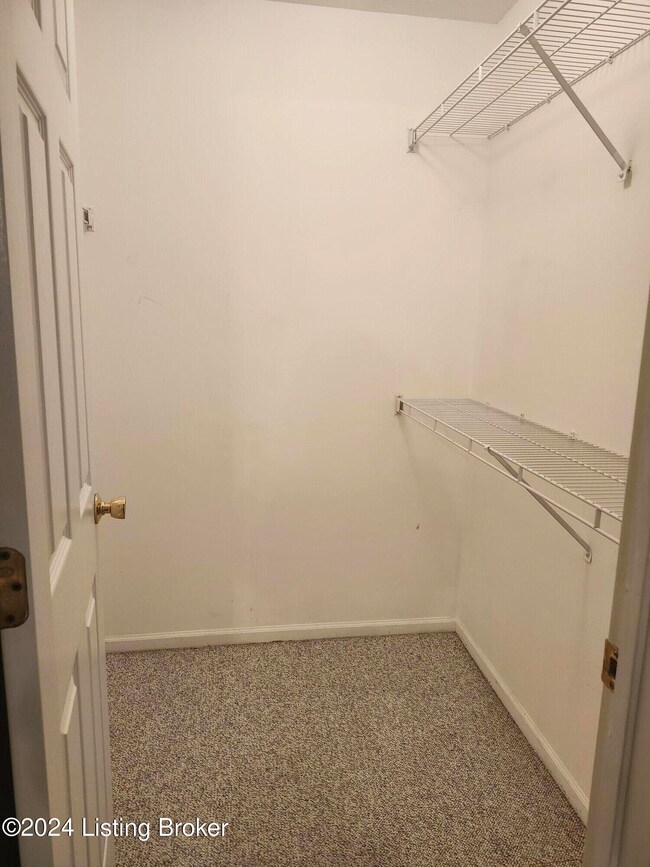
3505 Lennox View Ct Unit 101 Louisville, KY 40299
Highlights
- Traditional Architecture
- 1 Car Attached Garage
- Central Air
- 1 Fireplace
- Patio
- Heating System Uses Natural Gas
About This Home
As of December 2024Spacious first floor secured entry condo. Ready for immediate possession. Primary suite bedroom with bath and 2 walk in closets. Open living room, kitchen and dining room is great for entertaining. Additional room office/den has built built in bookshelves. Condo has separate storage closet (#1) and a 1 car attached garage (#21) and assigned parking space (#28) in front of condo. Amenities include pool, tennis court, exercise room, and clubhouse. Close to shopping and restaurants. New kitchen appliances included.
Property Details
Home Type
- Condominium
Year Built
- Built in 1995
Parking
- 1 Car Attached Garage
- Side or Rear Entrance to Parking
Home Design
- Traditional Architecture
- Brick Exterior Construction
- Poured Concrete
- Shingle Roof
- Vinyl Siding
Interior Spaces
- 1,393 Sq Ft Home
- 1-Story Property
- 1 Fireplace
Bedrooms and Bathrooms
- 2 Bedrooms
- 2 Full Bathrooms
Outdoor Features
- Patio
Utilities
- Central Air
- Heating System Uses Natural Gas
Listing and Financial Details
- Legal Lot and Block 3505 / 2821
- Assessor Parcel Number 282135050101
- Seller Concessions Not Offered
Community Details
Overview
- Property has a Home Owners Association
- Windsor Gate Subdivision
Recreation
- Tennis Courts
Ownership History
Purchase Details
Home Financials for this Owner
Home Financials are based on the most recent Mortgage that was taken out on this home.Purchase Details
Home Financials for this Owner
Home Financials are based on the most recent Mortgage that was taken out on this home.Map
Similar Homes in Louisville, KY
Home Values in the Area
Average Home Value in this Area
Purchase History
| Date | Type | Sale Price | Title Company |
|---|---|---|---|
| Deed | $202,000 | Limestone Title | |
| Deed | $202,000 | Limestone Title | |
| Deed | $128,000 | Kentucky Title Services |
Mortgage History
| Date | Status | Loan Amount | Loan Type |
|---|---|---|---|
| Open | $161,600 | New Conventional | |
| Closed | $161,600 | New Conventional | |
| Previous Owner | $15,000 | Credit Line Revolving |
Property History
| Date | Event | Price | Change | Sq Ft Price |
|---|---|---|---|---|
| 12/27/2024 12/27/24 | Sold | $202,000 | -2.4% | $145 / Sq Ft |
| 12/10/2024 12/10/24 | Pending | -- | -- | -- |
| 11/19/2024 11/19/24 | Price Changed | $207,000 | -5.9% | $149 / Sq Ft |
| 10/11/2024 10/11/24 | For Sale | $220,000 | +71.9% | $158 / Sq Ft |
| 07/07/2016 07/07/16 | Sold | $128,000 | -3.7% | $92 / Sq Ft |
| 06/05/2016 06/05/16 | Pending | -- | -- | -- |
| 04/16/2016 04/16/16 | For Sale | $132,900 | -- | $95 / Sq Ft |
Tax History
| Year | Tax Paid | Tax Assessment Tax Assessment Total Assessment is a certain percentage of the fair market value that is determined by local assessors to be the total taxable value of land and additions on the property. | Land | Improvement |
|---|---|---|---|---|
| 2024 | -- | $186,660 | $0 | $186,660 |
| 2023 | $954 | $128,000 | $0 | $128,000 |
| 2022 | $1,008 | $128,000 | $0 | $128,000 |
| 2021 | $1,090 | $128,000 | $0 | $128,000 |
| 2020 | $1,026 | $128,000 | $0 | $128,000 |
| 2019 | $1,006 | $128,000 | $0 | $128,000 |
| 2018 | $1,013 | $128,000 | $0 | $128,000 |
| 2017 | $949 | $128,000 | $0 | $128,000 |
| 2013 | $1,114 | $111,440 | $0 | $111,440 |
Source: Metro Search (Greater Louisville Association of REALTORS®)
MLS Number: 1672529
APN: 282135050101
- 8411 Ambrosse Ln Unit 104
- 3709 Hurstbourne Ridge Blvd
- 8800 Kev Ct
- 3636 Hurstbourne Ridge Blvd Unit 3636
- 3801 Yardley Ct Unit 207
- 3745 Hurstbourne Ridge Blvd Unit 3745
- 8211 Brookhollow Ct
- 8825 Stara Way
- 8500 Hurstbourne Woods Place
- 8924 Stony Falls Way Unit 76
- 8927 Stony Falls Way Unit 104
- 8000 Ridgehurst Place
- 3324 Rainview Cir
- 3919 Greenhurst Dr
- 3836 Brody Ln
- 8012 Happy Jack Way
- 8014 Happy Jack Way
- 8102 Amity Ln
- 97 Penny Rose Ct
- 2714 Antone Pkwy
