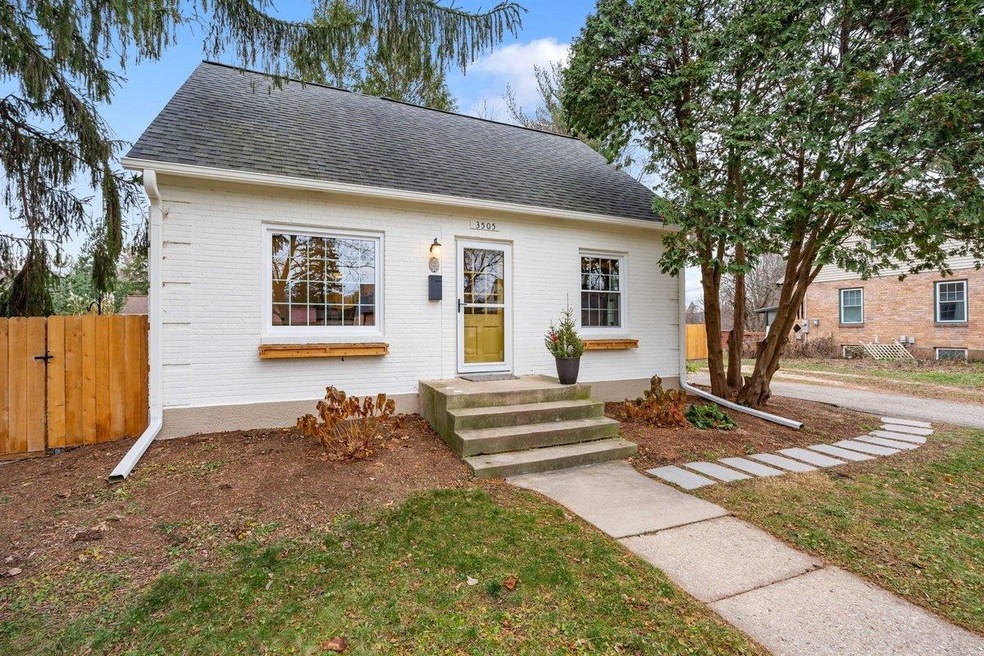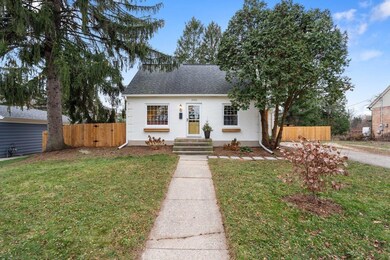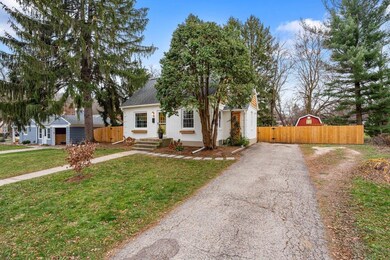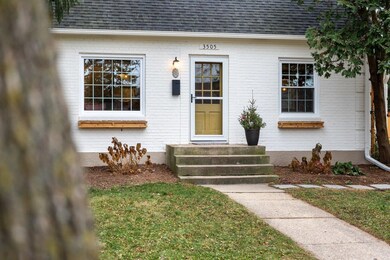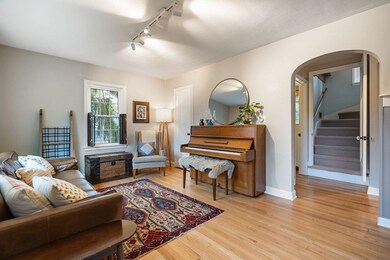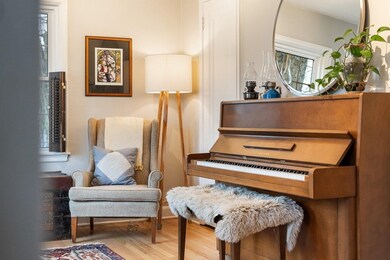
3505 Lucia Crest Madison, WI 53705
Sunset Village NeighborhoodHighlights
- Recreation Room
- Wood Flooring
- Forced Air Cooling System
- Hamilton Middle School Rated A
- Fenced Yard
- 2-minute walk to Lucia Crest Park
About This Home
As of January 2025Showings Begin Thursday, 12/5. Beautifully restored Cape Cod in the heart of Sunset Village, one of Madison’s most beloved neighborhoods. This charming home blends timeless character with modern updates, including a custom kitchen with elegant cabinetry & a stylish tile backsplash. Plus, enjoy newer windows, updated mechanicals, & more. Enjoy peaceful mornings or quiet evenings on the back patio overlooking the fenced yard, complete with a storage shed & attractive garden. The LL bathroom is magazine-worthy, adding a luxurious touch. Within walking distance to parks, bike paths, Hilldale’s shops & dining, while still just minutes from campus & downtown, this home offers unmatched convenience. Rarely does such a thoughtfully updated yet character-rich home become available- don't miss it!
Last Agent to Sell the Property
Realty Executives Cooper Spransy Brokerage Email: tony@tucciteam.com License #68663-94 Listed on: 12/03/2024

Home Details
Home Type
- Single Family
Est. Annual Taxes
- $7,087
Year Built
- Built in 1945
Lot Details
- 8,712 Sq Ft Lot
- Lot Dimensions are 80x110
- Fenced Yard
Parking
- Paved Parking
Home Design
- Bungalow
- Brick Exterior Construction
- Wood Siding
Interior Spaces
- 1.5-Story Property
- Recreation Room
- Wood Flooring
- Partially Finished Basement
- Basement Fills Entire Space Under The House
Kitchen
- Oven or Range
- Dishwasher
Bedrooms and Bathrooms
- 3 Bedrooms
Laundry
- Laundry on lower level
- Dryer
- Washer
Outdoor Features
- Patio
- Outdoor Storage
Schools
- Midvale/Lincoln Elementary School
- Hamilton Middle School
- West High School
Utilities
- Forced Air Cooling System
- Water Softener
Community Details
- Sunset Village Subdivision
Ownership History
Purchase Details
Home Financials for this Owner
Home Financials are based on the most recent Mortgage that was taken out on this home.Purchase Details
Purchase Details
Similar Homes in the area
Home Values in the Area
Average Home Value in this Area
Purchase History
| Date | Type | Sale Price | Title Company |
|---|---|---|---|
| Warranty Deed | $610,000 | Founders Title | |
| Warranty Deed | $610,000 | Founders Title | |
| Warranty Deed | $210,000 | Knight Barry Title | |
| Interfamily Deed Transfer | -- | None Available |
Mortgage History
| Date | Status | Loan Amount | Loan Type |
|---|---|---|---|
| Open | $488,000 | New Conventional | |
| Closed | $488,000 | New Conventional | |
| Previous Owner | $255,500 | New Conventional |
Property History
| Date | Event | Price | Change | Sq Ft Price |
|---|---|---|---|---|
| 01/03/2025 01/03/25 | Sold | $610,000 | +10.9% | $502 / Sq Ft |
| 12/06/2024 12/06/24 | Pending | -- | -- | -- |
| 12/03/2024 12/03/24 | For Sale | $550,000 | -- | $453 / Sq Ft |
Tax History Compared to Growth
Tax History
| Year | Tax Paid | Tax Assessment Tax Assessment Total Assessment is a certain percentage of the fair market value that is determined by local assessors to be the total taxable value of land and additions on the property. | Land | Improvement |
|---|---|---|---|---|
| 2024 | $15,284 | $451,600 | $200,600 | $251,000 |
| 2023 | $7,087 | $410,500 | $182,400 | $228,100 |
| 2021 | $6,061 | $300,000 | $143,500 | $156,500 |
| 2020 | $5,690 | $265,400 | $132,900 | $132,500 |
| 2019 | $6,028 | $252,800 | $126,600 | $126,200 |
| 2018 | $5,789 | $243,100 | $115,100 | $128,000 |
| 2017 | $5,783 | $238,300 | $109,600 | $128,700 |
| 2016 | $5,494 | $216,600 | $99,600 | $117,000 |
| 2015 | $4,887 | $206,200 | $94,800 | $111,400 |
| 2014 | $4,786 | $206,200 | $94,800 | $111,400 |
| 2013 | $5,048 | $198,300 | $91,200 | $107,100 |
Agents Affiliated with this Home
-
Tony Tucci

Seller's Agent in 2025
Tony Tucci
Realty Executives
(608) 219-9302
3 in this area
306 Total Sales
-
Charles Wills

Buyer's Agent in 2025
Charles Wills
The Wills Agency
(608) 220-3282
5 in this area
278 Total Sales
Map
Source: South Central Wisconsin Multiple Listing Service
MLS Number: 1990224
APN: 0709-201-0802-8
- 3553 Heather Crest
- 688 N Midvale Blvd Unit 201
- 612 N Midvale Blvd
- 3316 Tally Ho Ln
- 201 N Owen Dr
- 201 N Hillside Terrace
- 923 Swarthmore Ct
- 2 S Owen Dr
- 625 N Segoe Rd Unit 202
- 625 N Segoe Rd Unit 1107
- 625 N Segoe Rd Unit 603
- 625 N Segoe Rd Unit 404
- 29 S Midvale Blvd
- 1127 Edgehill Dr
- 3914 Priscilla Ln
- 2818 Marshall Ct
- 4316 Hillcrest Cir
- 2809 Columbia Rd
- 4122 Hillcrest Dr
- 2813 Regent St
