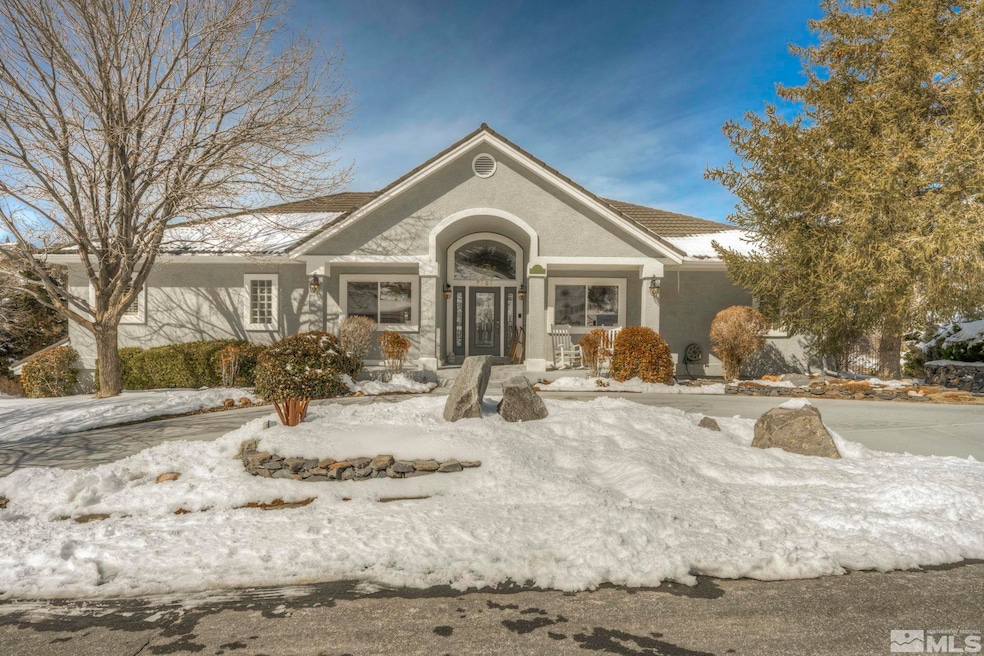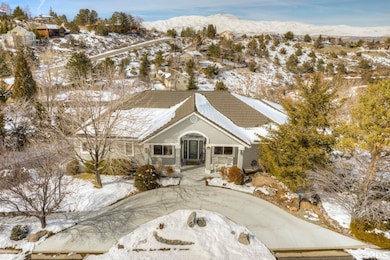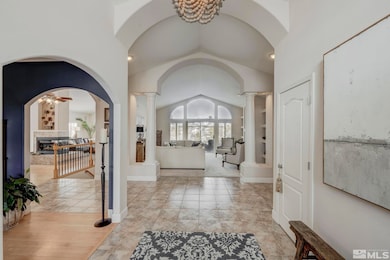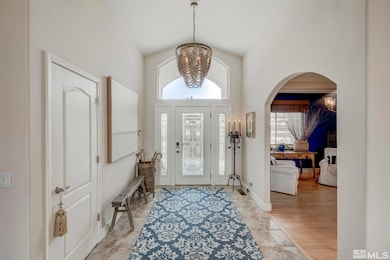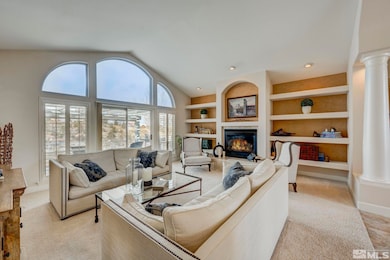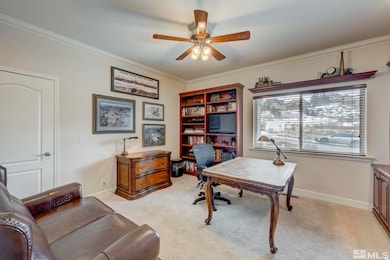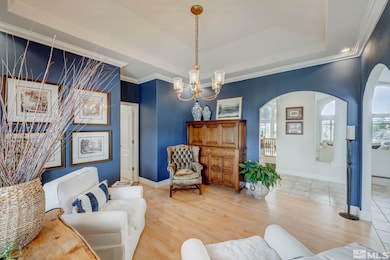
3505 Meridian Ln Reno, NV 89509
West Plumb-Cashill Boulevard NeighborhoodEstimated Value: $1,346,000 - $1,510,000
Highlights
- 1.1 Acre Lot
- Wood Flooring
- Double Oven
- Caughlin Ranch Elementary School Rated A-
- 2 Fireplaces
About This Home
As of June 2023This quiet custom home is well planned. The primary suite is on the main floor complete with a gas fireplace, spa like bathroom, and his/her walk in closets. Large open living spaces are enhanced by a private office and separate dining room. This flows beautifully into the huge custom kitchen with granite counters, SS appliances, breakfast nook, and a walk in pantry. The large 1 acre lot has mountain and valley views, mature landscaping, and two water features. 3 car garage houses a workshop and storeroom., The home is located in a unique part of Reno that is very spacious and quiet as all the homes are located on large lots. You have all the advantages of city living with a little country added for flavor. The home offers great views through large expansive windows that let in just the right amount of light. The well laid out custom kitchen is a cook's dream. You can dine informally at the breakfast bar or breakfast nook. Or you can enjoy the formal dining room. The walkout ground floor opens onto the comfortable back yard with a large water feature and covered patio. There are three bedrooms downstairs, one of which is ensuite. The is a rec room, wine room, and plenty of storage.
Home Details
Home Type
- Single Family
Est. Annual Taxes
- $7,315
Year Built
- Built in 1995
Lot Details
- 1.1 Acre Lot
- Property is zoned SF3
Parking
- 3 Car Garage
Home Design
- Pitched Roof
- Metal Roof
Interior Spaces
- 4,466 Sq Ft Home
- 2 Fireplaces
Kitchen
- Double Oven
- Microwave
- Dishwasher
- Trash Compactor
- Disposal
Flooring
- Wood
- Carpet
- Ceramic Tile
Bedrooms and Bathrooms
- 4 Bedrooms
Schools
- Caughlin Ranch Elementary School
- Swope Middle School
- Academy Of Arts High School
Utilities
- Internet Available
Listing and Financial Details
- Assessor Parcel Number 00938109
Ownership History
Purchase Details
Home Financials for this Owner
Home Financials are based on the most recent Mortgage that was taken out on this home.Purchase Details
Home Financials for this Owner
Home Financials are based on the most recent Mortgage that was taken out on this home.Purchase Details
Home Financials for this Owner
Home Financials are based on the most recent Mortgage that was taken out on this home.Purchase Details
Home Financials for this Owner
Home Financials are based on the most recent Mortgage that was taken out on this home.Purchase Details
Home Financials for this Owner
Home Financials are based on the most recent Mortgage that was taken out on this home.Similar Homes in Reno, NV
Home Values in the Area
Average Home Value in this Area
Purchase History
| Date | Buyer | Sale Price | Title Company |
|---|---|---|---|
| Gray Ashley | $1,395,000 | Stewart Title | |
| Billingsley Lowe J | $1,130,000 | Stewart Title Company Nv | |
| Milstead James C | -- | First American Title Reno | |
| Milstead James C | -- | First American Title Reno | |
| Milstead James C | $430,000 | Stewart Title | |
| Green James M | -- | Western Title Company |
Mortgage History
| Date | Status | Borrower | Loan Amount |
|---|---|---|---|
| Open | Gray Ashley | $1,046,250 | |
| Previous Owner | Billingsley Lowe J | $904,000 | |
| Previous Owner | Milstead James C | $333,000 | |
| Previous Owner | Milstead James C | $365,000 | |
| Previous Owner | Milstead James C | $100,000 | |
| Previous Owner | Milstead James C | $330,000 | |
| Previous Owner | Green James M | $230,000 |
Property History
| Date | Event | Price | Change | Sq Ft Price |
|---|---|---|---|---|
| 06/15/2023 06/15/23 | Sold | $1,395,000 | 0.0% | $312 / Sq Ft |
| 04/18/2023 04/18/23 | Pending | -- | -- | -- |
| 04/13/2023 04/13/23 | Price Changed | $1,395,000 | -3.8% | $312 / Sq Ft |
| 03/09/2023 03/09/23 | For Sale | $1,450,000 | +28.3% | $325 / Sq Ft |
| 04/29/2021 04/29/21 | Sold | $1,130,000 | +0.4% | $253 / Sq Ft |
| 03/09/2021 03/09/21 | Pending | -- | -- | -- |
| 03/03/2021 03/03/21 | For Sale | $1,125,000 | -- | $252 / Sq Ft |
Tax History Compared to Growth
Tax History
| Year | Tax Paid | Tax Assessment Tax Assessment Total Assessment is a certain percentage of the fair market value that is determined by local assessors to be the total taxable value of land and additions on the property. | Land | Improvement |
|---|---|---|---|---|
| 2025 | $7,998 | $262,982 | $69,347 | $193,635 |
| 2024 | $7,998 | $264,035 | $67,988 | $196,048 |
| 2023 | $5,643 | $254,548 | $66,260 | $188,287 |
| 2022 | $7,536 | $212,177 | $56,595 | $155,582 |
| 2021 | $7,315 | $199,598 | $44,275 | $155,323 |
| 2020 | $7,305 | $202,058 | $44,275 | $157,783 |
| 2019 | $7,091 | $193,504 | $40,250 | $153,254 |
| 2018 | $6,827 | $186,258 | $37,634 | $148,624 |
| 2017 | $6,758 | $184,784 | $35,541 | $149,243 |
| 2016 | $6,586 | $182,876 | $33,850 | $149,026 |
| 2015 | $5,000 | $181,382 | $29,356 | $152,026 |
| 2014 | $6,384 | $174,137 | $26,198 | $147,939 |
| 2013 | -- | $172,110 | $25,368 | $146,742 |
Agents Affiliated with this Home
-
Paul Richards

Seller's Agent in 2023
Paul Richards
RE/MAX
(775) 338-4567
8 in this area
46 Total Sales
-
Jonathan Dyer
J
Seller Co-Listing Agent in 2023
Jonathan Dyer
RE/MAX
(775) 846-4107
7 in this area
33 Total Sales
-
Katrina Karlsson

Buyer's Agent in 2023
Katrina Karlsson
Coldwell Banker Select Reno
(775) 437-3407
2 in this area
68 Total Sales
-
Colette Burau

Buyer's Agent in 2021
Colette Burau
RE/MAX
(775) 250-8031
1 in this area
100 Total Sales
Map
Source: Northern Nevada Regional MLS
MLS Number: 230002070
APN: 009-381-09
- 3315 Markridge Dr
- 0 Meridian Ln Unit 240012263
- 3880 Royer Ct
- 3805 Cashill Blvd
- 3678 Brighton Way
- 2860 Sagittarius Dr
- 2820 Sagittarius Dr
- 3411 San Juan Dr
- 3075 Markridge Dr
- 0 Marthiam Ave
- 3020 Natalie St
- 3365 Marthiam Ave
- 3390 Cashill Blvd
- 000 Markridge Dr
- 0 Markridge Dr Unit 230002663
- 3265 Markridge Dr
- 4728 Cedarhill Ln
- 2790 W Lakeridge Shores
- 3601 Hemlock Way
- 2100 Greensburg Cir
- 3505 Meridian Ln
- 3515 Meridian Ln
- 3365 Southampton Dr
- 511 Pinot Grigio Ct
- 3490 Meridian Ln
- 513 Pinot Grigio Ct
- 517 Pinot Grigio Ct
- 3385 Southampton Dr
- 3511 Pinot Noir Dr
- 3501 Pinot Noir Dr
- 518 Pinot Grigio Ct
- 518 Pinot Grigio
- 3370 Southampton Dr
- 3405 Eagle Ridge Ct
- 3330 Prescott Way
- 3521 Pinot Noir Dr
- 3417 Eagle Ridge Ct
- 3409 Eagle Ridge Ct
- 522 Pinot Grigio Dr
- 3475 Meridian Ln
