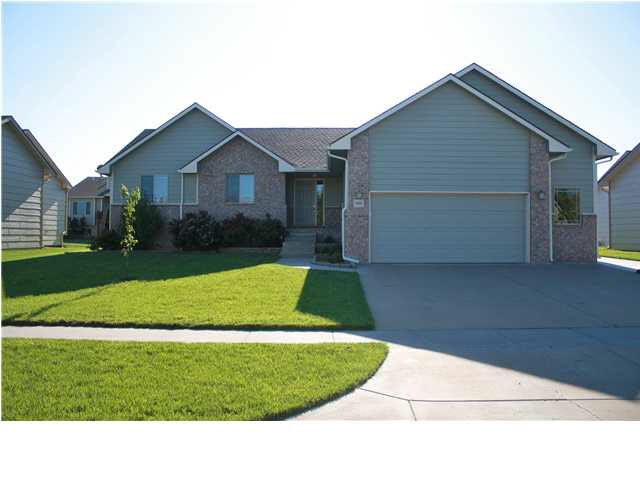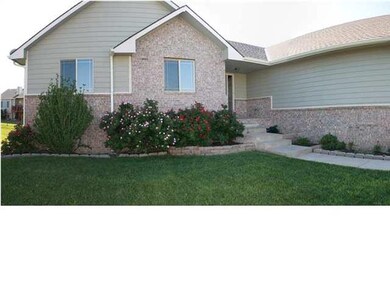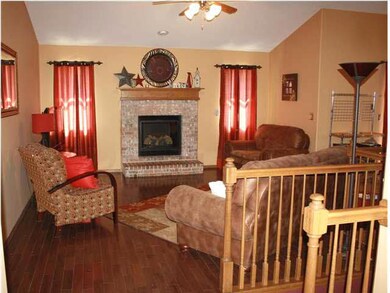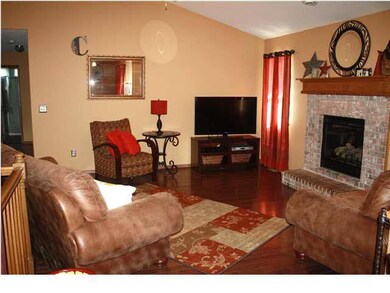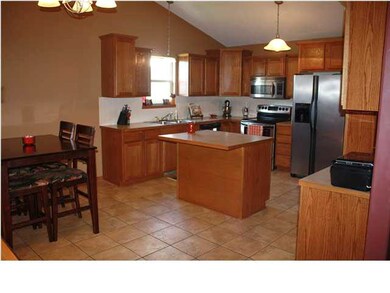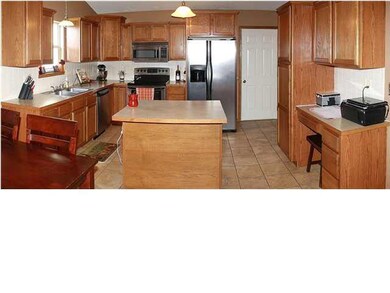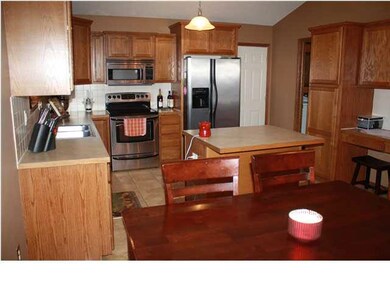
3505 N High Point St Wichita, KS 67205
Tyler's Landing NeighborhoodHighlights
- Community Lake
- Deck
- Ranch Style House
- Maize South Elementary School Rated A-
- Vaulted Ceiling
- Wood Flooring
About This Home
As of August 2024Completely Updated Ranch in Tyler's Landing now for sale! Sellers have added so many beautiful upgrades! Don't miss this gorgeous 4 bedroom with an additional finished room (office or bonus room) in finished bsmt, 3 Full bath, & oversized 2 car garage. The garage has a nice window for natural daylight & is plenty big enough for two cars plus all your extra storage needs, motorcycle, mowers, etc (just 4 or 5 feet shy of a 3 car garage width wise). Lovely brand new hand scraped wood floors greet you as you enter the spacious living room with cozy fireplace. Rustic tile in kitchen and dining room. Huge kitchen will be a pleasure to cook in with tons of cabinets and counter space, all stainless steel kitchen appliances and they all stay with the home. Main Floor Laundry in separate room off the kitchen near garage. Three main floor bedrooms including master with walk-in closet and master bath offers double sink vanities and separate tub & shower. Sellers had professionally finished full basement added just a few years ago. Basement features view out windows, huge family rec room, 4th bedroom, 3rd full bath, and spacious play room, office, hobby room or could be used as an exercise room. Lots of storage. Relax on the covered deck and enjoy all the backyard amenities the sellers have added: New sod, sprinkler system, fence, tons of concrete around the home, great patio entertainment area, dry creek bed and landscaping. Additional upgrades: Carpet added several years ago was $10,000. Wood floors -$4,000. $3,000 for tiled kitchen floor. A brand new roof last year and stained deck! Custom interior paint colors add charm and warmth. Set up your showing today! Close to Maize schools and shopping and dining at New Market Square. Quiet neighborhood. Don't forget the neighborhood pool and lakes/ponds. There is even a good neighborhood lake view from the front yard. The washer, dryer, TV's and playground set are all negotiable.
Last Agent to Sell the Property
Berkshire Hathaway PenFed Realty License #00219413 Listed on: 05/23/2013
Last Buyer's Agent
Chonci Lekawa
RE/MAX Solutions License #00221057
Home Details
Home Type
- Single Family
Est. Annual Taxes
- $2,153
Year Built
- Built in 2005
Lot Details
- 8,400 Sq Ft Lot
- Cul-De-Sac
- Wood Fence
- Sprinkler System
HOA Fees
- $30 Monthly HOA Fees
Home Design
- Ranch Style House
- Frame Construction
- Composition Roof
Interior Spaces
- Vaulted Ceiling
- Ceiling Fan
- Gas Fireplace
- Window Treatments
- Family Room
- Living Room with Fireplace
- Combination Kitchen and Dining Room
- Home Office
- Wood Flooring
- Storm Windows
Kitchen
- Breakfast Bar
- Oven or Range
- Electric Cooktop
- Range Hood
- Microwave
- Dishwasher
- Kitchen Island
- Disposal
Bedrooms and Bathrooms
- 4 Bedrooms
- Walk-In Closet
- Separate Shower in Primary Bathroom
Laundry
- Laundry Room
- Laundry on main level
- 220 Volts In Laundry
Finished Basement
- Basement Fills Entire Space Under The House
- Bedroom in Basement
- Finished Basement Bathroom
Parking
- 2 Car Attached Garage
- Oversized Parking
- Garage Door Opener
Outdoor Features
- Deck
- Covered patio or porch
- Rain Gutters
Schools
- Maize
Utilities
- Forced Air Heating and Cooling System
- Heating System Uses Gas
Community Details
Overview
- Tylers Landing Subdivision
- Community Lake
- Greenbelt
Recreation
- Community Pool
Ownership History
Purchase Details
Home Financials for this Owner
Home Financials are based on the most recent Mortgage that was taken out on this home.Purchase Details
Home Financials for this Owner
Home Financials are based on the most recent Mortgage that was taken out on this home.Purchase Details
Home Financials for this Owner
Home Financials are based on the most recent Mortgage that was taken out on this home.Purchase Details
Home Financials for this Owner
Home Financials are based on the most recent Mortgage that was taken out on this home.Purchase Details
Home Financials for this Owner
Home Financials are based on the most recent Mortgage that was taken out on this home.Similar Homes in Wichita, KS
Home Values in the Area
Average Home Value in this Area
Purchase History
| Date | Type | Sale Price | Title Company |
|---|---|---|---|
| Warranty Deed | -- | Security 1St Title | |
| Interfamily Deed Transfer | -- | Security 1St Title Llc | |
| Warranty Deed | -- | Security 1St Title | |
| Warranty Deed | -- | None Available | |
| Warranty Deed | -- | None Available |
Mortgage History
| Date | Status | Loan Amount | Loan Type |
|---|---|---|---|
| Open | $340,000 | VA | |
| Previous Owner | $168,600 | New Conventional | |
| Previous Owner | $170,750 | New Conventional | |
| Previous Owner | $176,850 | New Conventional | |
| Previous Owner | $149,000 | New Conventional | |
| Previous Owner | $151,500 | FHA | |
| Previous Owner | $150,732 | VA |
Property History
| Date | Event | Price | Change | Sq Ft Price |
|---|---|---|---|---|
| 07/17/2025 07/17/25 | For Sale | $362,500 | +6.6% | $138 / Sq Ft |
| 08/30/2024 08/30/24 | Sold | -- | -- | -- |
| 08/05/2024 08/05/24 | Pending | -- | -- | -- |
| 07/21/2024 07/21/24 | For Sale | $340,000 | +83.9% | $127 / Sq Ft |
| 07/29/2013 07/29/13 | Sold | -- | -- | -- |
| 06/26/2013 06/26/13 | Pending | -- | -- | -- |
| 05/23/2013 05/23/13 | For Sale | $184,900 | -- | $69 / Sq Ft |
Tax History Compared to Growth
Tax History
| Year | Tax Paid | Tax Assessment Tax Assessment Total Assessment is a certain percentage of the fair market value that is determined by local assessors to be the total taxable value of land and additions on the property. | Land | Improvement |
|---|---|---|---|---|
| 2025 | $4,230 | $38,031 | $7,337 | $30,694 |
| 2023 | $4,230 | $32,936 | $6,003 | $26,933 |
| 2022 | $3,542 | $28,888 | $5,658 | $23,230 |
| 2021 | $3,348 | $27,255 | $3,358 | $23,897 |
| 2020 | $3,231 | $26,209 | $3,358 | $22,851 |
| 2019 | $3,650 | $24,955 | $3,358 | $21,597 |
| 2018 | $4,330 | $23,771 | $3,289 | $20,482 |
| 2017 | $4,233 | $0 | $0 | $0 |
| 2016 | $4,033 | $0 | $0 | $0 |
| 2015 | -- | $0 | $0 | $0 |
| 2014 | -- | $0 | $0 | $0 |
Agents Affiliated with this Home
-
Myron Klaassen

Seller's Agent in 2025
Myron Klaassen
Coldwell Banker Plaza Real Estate
(316) 461-4847
3 in this area
215 Total Sales
-
Christi Madden

Seller's Agent in 2024
Christi Madden
Bricktown ICT Realty
(316) 841-1164
1 in this area
117 Total Sales
-
Mike Madden
M
Seller Co-Listing Agent in 2024
Mike Madden
Bricktown ICT Realty
1 in this area
12 Total Sales
-
Alissa Unruh

Seller's Agent in 2013
Alissa Unruh
Berkshire Hathaway PenFed Realty
(316) 650-1978
3 in this area
169 Total Sales
-
C
Buyer's Agent in 2013
Chonci Lekawa
RE/MAX Solutions
Map
Source: South Central Kansas MLS
MLS Number: 352751
APN: 088-33-0-23-02-004.00
- 3434 N Valerie St
- 3554 N Tyler Ct
- 3548 N Tyler Ct
- 3572 N Tyler Ct
- 8522 W 34th St N
- 3568 N Tyler Ct
- 3560 N Tyler Ct
- 3566 N Tyler Ct
- 3556 N Tyler Ct
- 3574 N Tyler Ct
- 3617 N Pepper Ridge St
- 4081 N Tyler Ct
- 3725 N High Point St
- 8537 W 37th St N
- 8531 W 37th St N
- 8435 W 37th Ct N
- 8547 W 37th St N
- 8441 W 37th Ct N
- 8521 W 37th St N
- 8429 W 37th Ct N
