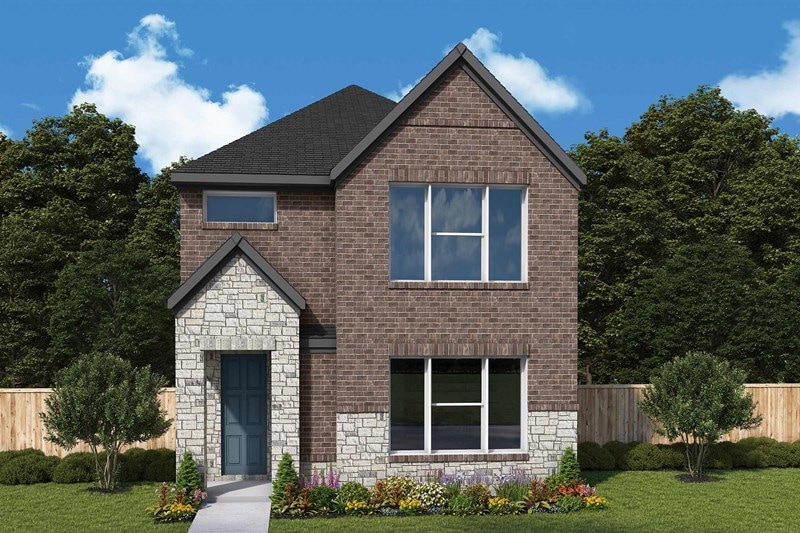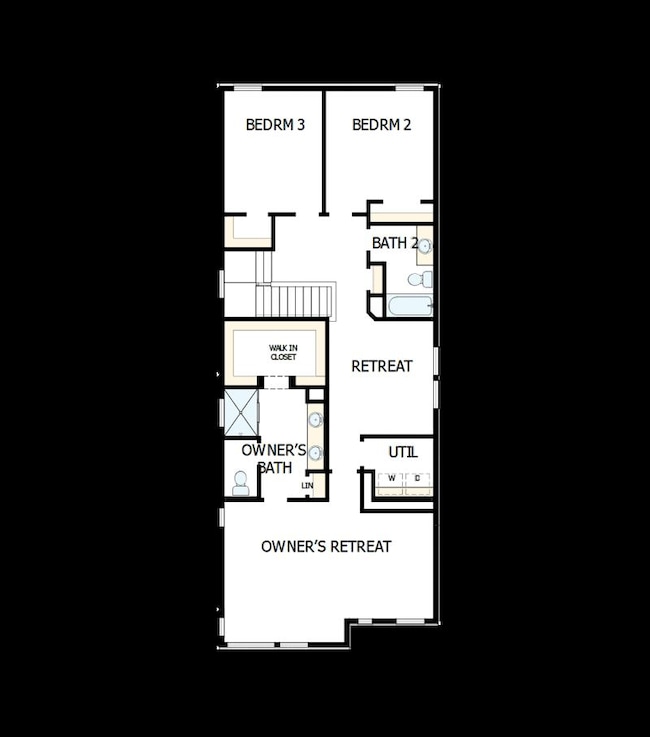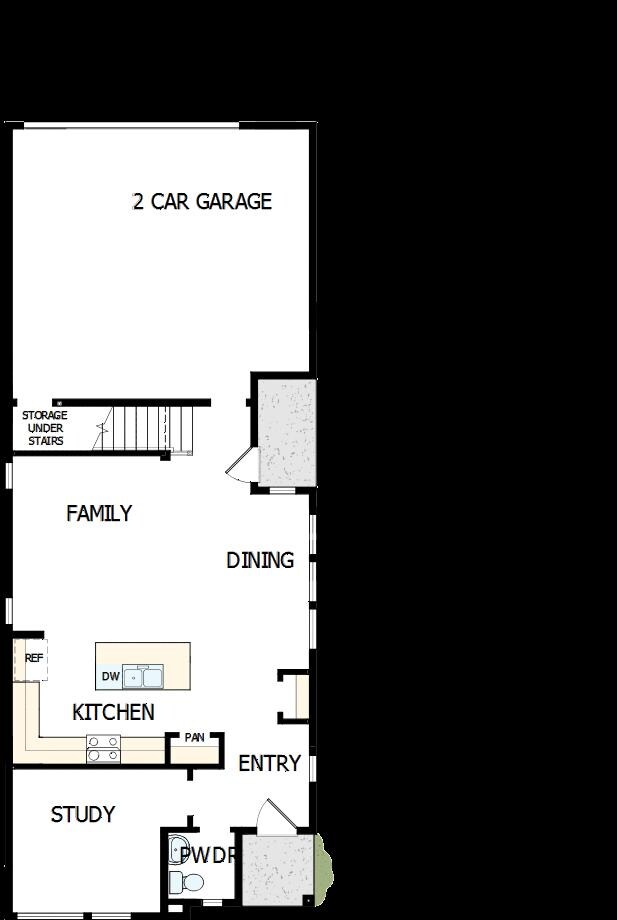
3505 Pineda Way McKinney, TX 75071
North McKinney NeighborhoodEstimated payment $3,202/month
Highlights
- Golf Course Community
- Community Pool
- Park
- New Construction
- Community Playground
- Greenbelt
About This Home
Artistry, expertise and dedication are at the heart of every design decision put into crafting The Jaden by David Weekley Homes floor plan in Painted Tree Woodland West. The open family and dining spaces provide a splendid setting for special celebrations and enjoying your day-to-day life to the fullest.
A streamlined kitchen layout creates a tasteful foundation for your unique culinary style. A serene Owner’s Bath and walk-in closet help make the Owner’s Retreat a wonderful place to end each day.
Each secondary bedroom maximizes privacy, personal space, and individual appeal. Create your ideal home office in the main-level study and a great game room or media studio in the upstairs retreat.
Home Details
Home Type
- Single Family
Parking
- 2 Car Garage
Home Design
- New Construction
- Quick Move-In Home
- Jaden Plan
Interior Spaces
- 2,197 Sq Ft Home
- 2-Story Property
Bedrooms and Bathrooms
- 3 Bedrooms
Community Details
Overview
- Built by David Weekley Homes
- Painted Tree Woodland West – Cottages Subdivision
- Greenbelt
Recreation
- Golf Course Community
- Community Playground
- Community Pool
- Park
- Trails
Sales Office
- 4821 Vizsla Lane
- Mckinney, TX 75071
- 214-628-4048
- Builder Spec Website
Map
Similar Homes in McKinney, TX
Home Values in the Area
Average Home Value in this Area
Property History
| Date | Event | Price | Change | Sq Ft Price |
|---|---|---|---|---|
| 07/16/2025 07/16/25 | For Sale | $489,632 | -- | $223 / Sq Ft |
- 4825 Maxwell Dr
- 4716 Maxwell Dr
- 4817 Vizsla Ln
- 4736 Maxwell Dr
- 4800 Maxwell Dr
- 4701 Maxwell Dr
- 4821 Vizsla Ln
- 4713 Vizsla Ln
- 4805 Maxwell Dr
- 3509 Pineda Way
- 4821 Vizsla Ln
- 4821 Vizsla Ln
- 4821 Vizsla Ln
- 4821 Vizsla Ln
- 4821 Vizsla Ln
- 4821 Vizsla Ln
- 4821 Vizsla Ln
- 4821 Vizsla Ln
- 4821 Vizsla Ln
- 4821 Vizsla Ln
- 5017 Blackwood Dr
- 5104 White Spruce Dr
- 5105 Bald Cypress Ln
- 3201 Barkwood Dr
- 5213 Birchwood Dr
- 3949 Bernese Dr Unit Oakwood
- 3949 Bernese Dr Unit Sycamore
- 3949 Bernese Dr Unit Spruce
- 3949 Bernese Dr Unit Cottonwood
- 3949 Bernese Dr Unit Mangrove
- 3949 Bernese Dr Unit Sequoia
- 3949 Bernese Dr Unit Willow
- 3949 Bernese Dr Unit Aspen
- 3949 Bernese Dr
- 2700 N Lake Forest Dr
- 2701 Indian Oak Dr
- 4737 Spinner St
- 3712 Alder Dr
- 2702 Lake Forest Dr
- 5108 Grove Cove Dr


