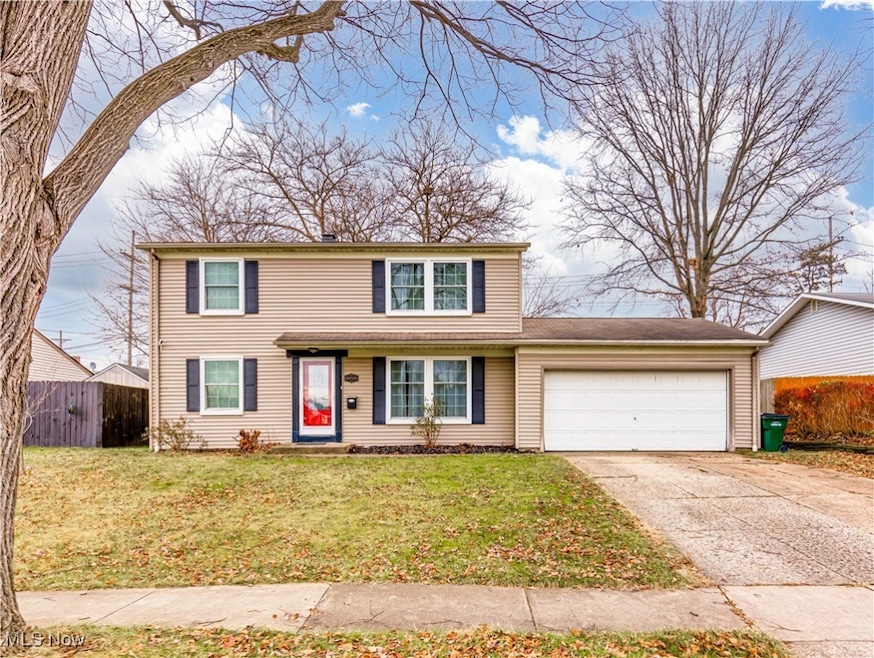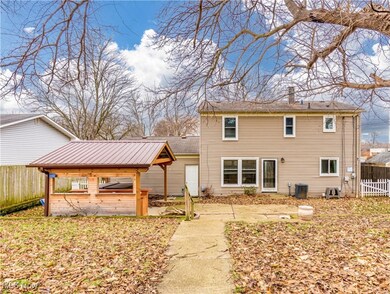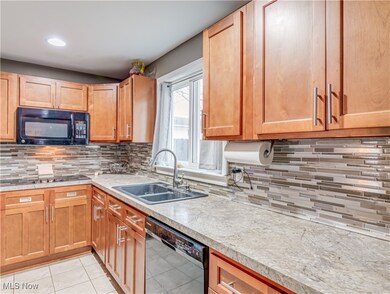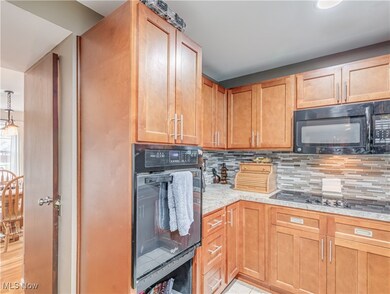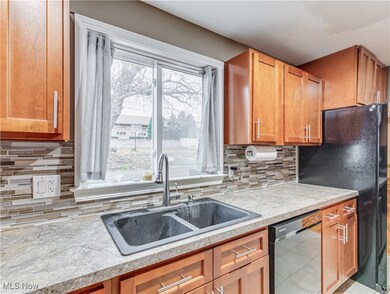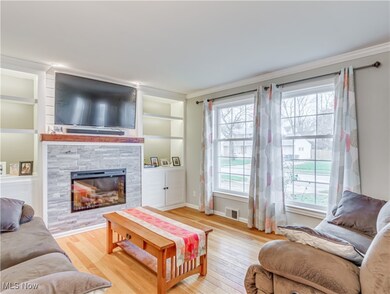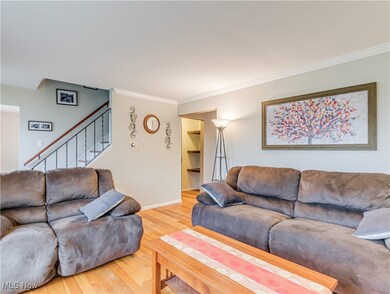
3505 Purdue St Cuyahoga Falls, OH 44221
Mud Brook NeighborhoodHighlights
- Spa
- 1 Fireplace
- Covered patio or porch
- Colonial Architecture
- No HOA
- 2 Car Attached Garage
About This Home
As of February 2025Seller requests prompt feedback. Welcome to this beautifully updated 3-bedroom, 2.5-bath Colonial, nestled on a quiet cul-de-sac.
As you step inside, you're greeted by a charming living room featuring a new, modern built-in fireplace and gleaming hardwood floors. Flow seamlessly into the family room, where a wall of windows overlooks your private backyard oasis. The updated kitchen boasts ceramic tile flooring and comes fully equipped with all appliances, making it a chef's delight. A remodeled half bath and a formal dining room complete the main level. Upstairs, the spacious master suite includes two floor-to-ceiling double closets and an attached full bath. Two additional generously sized bedrooms and another updated full bath round out the second floor. Hardwood floors flow throughout the upstairs, adding warmth and elegance. The finished basement offers a large recreation room and an additional versatile space ideal for a home office or gym. Recent updates include a new furnace (2024), new AC (2021), and replacement Pella windows (2016). The home also features an updated electric panel and a sub-panel in the garage.
Step outside to your two-tiered, fully fenced backyard, perfect for summer entertaining. The upper tier includes an cement pad, ideal for basketball or playtime, while the lower tier features a spacious covered patio with a built-in dry bar, refrigerator, two TV mounts, and a relaxing hot tub. For additional outdoor fun, a community pool is just blocks away.
The attached 2-car garage includes enhanced attic storage space. To give you peace of mind, an Old Republic Home Warranty is included. Located near top-rated schools, shopping, and Route 8, this home is ready for you to move in and enjoy. Call your favorite Realtor today to schedule a private showing! Don't miss this one—it won't last long!
Last Agent to Sell the Property
RE/MAX Oasis Dream Homes Brokerage Email: djwhaley3408@gmail.com License #2013000656 Listed on: 01/03/2025

Home Details
Home Type
- Single Family
Est. Annual Taxes
- $3,615
Year Built
- Built in 1959
Lot Details
- 9,749 Sq Ft Lot
Parking
- 2 Car Attached Garage
Home Design
- Colonial Architecture
- Traditional Architecture
- Asphalt Roof
- Aluminum Siding
Interior Spaces
- 1,600 Sq Ft Home
- 2-Story Property
- 1 Fireplace
- Finished Basement
- Basement Fills Entire Space Under The House
Kitchen
- Range
- Microwave
- Dishwasher
Bedrooms and Bathrooms
- 3 Bedrooms
- 2.5 Bathrooms
Laundry
- Dryer
- Washer
Outdoor Features
- Spa
- Covered patio or porch
Utilities
- Forced Air Heating and Cooling System
- Heating System Uses Gas
Community Details
- No Home Owners Association
- Cuya Manor Sub Subdivision
Listing and Financial Details
- Home warranty included in the sale of the property
- Assessor Parcel Number 0208511
Ownership History
Purchase Details
Home Financials for this Owner
Home Financials are based on the most recent Mortgage that was taken out on this home.Purchase Details
Home Financials for this Owner
Home Financials are based on the most recent Mortgage that was taken out on this home.Purchase Details
Home Financials for this Owner
Home Financials are based on the most recent Mortgage that was taken out on this home.Similar Homes in Cuyahoga Falls, OH
Home Values in the Area
Average Home Value in this Area
Purchase History
| Date | Type | Sale Price | Title Company |
|---|---|---|---|
| Warranty Deed | $280,000 | None Listed On Document | |
| Warranty Deed | $163,000 | Stewart Title | |
| Fiduciary Deed | $149,750 | Village Title |
Mortgage History
| Date | Status | Loan Amount | Loan Type |
|---|---|---|---|
| Open | $266,000 | New Conventional | |
| Previous Owner | $155,160 | FHA | |
| Previous Owner | $155,160 | FHA | |
| Previous Owner | $160,047 | FHA | |
| Previous Owner | $134,775 | New Conventional |
Property History
| Date | Event | Price | Change | Sq Ft Price |
|---|---|---|---|---|
| 02/14/2025 02/14/25 | Sold | $280,000 | 0.0% | $175 / Sq Ft |
| 01/07/2025 01/07/25 | Pending | -- | -- | -- |
| 01/03/2025 01/03/25 | For Sale | $280,000 | +71.8% | $175 / Sq Ft |
| 04/24/2017 04/24/17 | Sold | $163,000 | -1.2% | $102 / Sq Ft |
| 02/23/2017 02/23/17 | Pending | -- | -- | -- |
| 02/20/2017 02/20/17 | For Sale | $164,900 | +10.1% | $103 / Sq Ft |
| 09/30/2014 09/30/14 | Sold | $149,750 | -3.3% | $94 / Sq Ft |
| 09/29/2014 09/29/14 | Pending | -- | -- | -- |
| 09/04/2014 09/04/14 | For Sale | $154,900 | -- | $97 / Sq Ft |
Tax History Compared to Growth
Tax History
| Year | Tax Paid | Tax Assessment Tax Assessment Total Assessment is a certain percentage of the fair market value that is determined by local assessors to be the total taxable value of land and additions on the property. | Land | Improvement |
|---|---|---|---|---|
| 2025 | $3,615 | $66,970 | $11,855 | $55,115 |
| 2024 | $3,615 | $66,970 | $11,855 | $55,115 |
| 2023 | $3,615 | $66,970 | $11,855 | $55,115 |
| 2022 | $3,772 | $56,753 | $10,045 | $46,708 |
| 2021 | $3,772 | $56,753 | $10,045 | $46,708 |
| 2020 | $3,710 | $56,760 | $10,050 | $46,710 |
| 2019 | $3,575 | $49,800 | $10,050 | $39,750 |
| 2018 | $3,036 | $49,800 | $10,050 | $39,750 |
| 2017 | $2,771 | $49,800 | $10,050 | $39,750 |
| 2016 | $2,773 | $46,070 | $10,050 | $36,020 |
| 2015 | $2,771 | $46,070 | $10,050 | $36,020 |
| 2014 | $2,851 | $46,070 | $10,050 | $36,020 |
| 2013 | $2,828 | $46,080 | $10,050 | $36,030 |
Agents Affiliated with this Home
-
Donna Jean Whaley

Seller's Agent in 2025
Donna Jean Whaley
RE/MAX
(330) 962-3408
11 in this area
138 Total Sales
-
Emily Baraldi

Buyer's Agent in 2025
Emily Baraldi
Real of Ohio
(330) 605-2899
1 in this area
33 Total Sales
-
Laura Vandervaart

Buyer Co-Listing Agent in 2025
Laura Vandervaart
Real of Ohio
(330) 575-8446
1 in this area
361 Total Sales
-
Susane Sampson

Seller's Agent in 2017
Susane Sampson
Howard Hanna
(330) 715-0719
9 in this area
120 Total Sales
-
Marc Eleo
M
Buyer's Agent in 2017
Marc Eleo
Keller Williams Chervenic Rlty
(330) 618-8504
17 Total Sales
-
Christine Chervenic
C
Seller's Agent in 2014
Christine Chervenic
Keller Williams Chervenic Rlty
6 Total Sales
Map
Source: MLS Now
MLS Number: 5092134
APN: 02-08511
- 3450 Atterbury St
- 3423 Bailey Rd
- 3245 Hudson Dr
- 435 Roanoke Ave
- 735 Hollywood Ave Unit 737
- 3210 Bailey Rd
- 712 Alameda Ave
- 3322 Charles St
- 760 Roanoke Ave
- 119 Adams Ave
- 229 Adams Ave
- 124 Hayes Ave
- 2864 Lakeland Pkwy
- 2964 Millboro Rd
- 2944 Millboro Rd
- 2890 Bailey Rd
- 2877 Bailey Rd
- 431 Keenan Ave
- 748 Marguerite Ave
- 3347 Reserve Dr Unit 36
