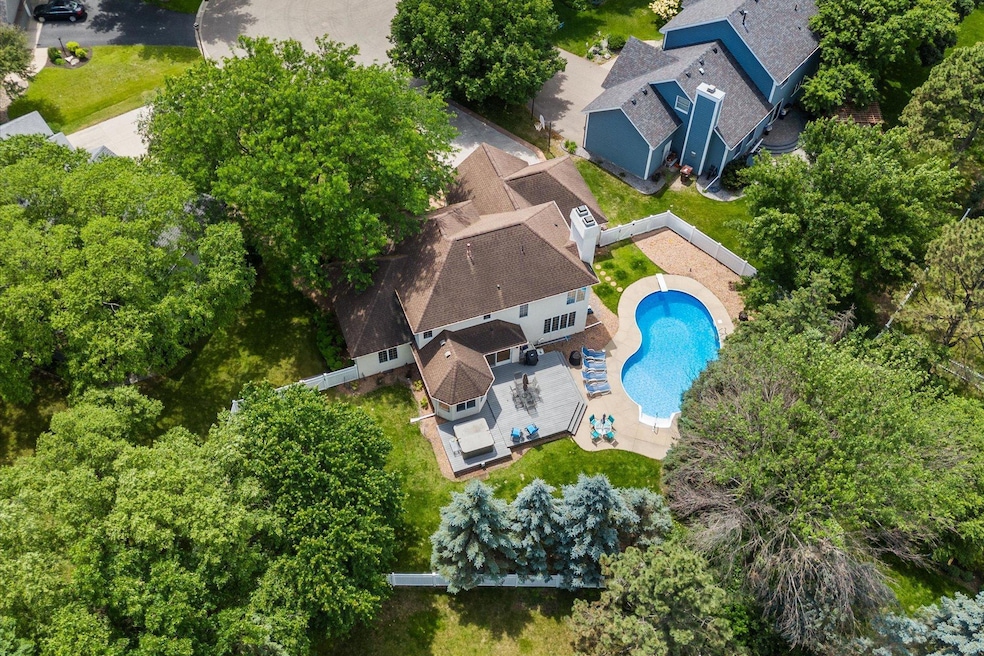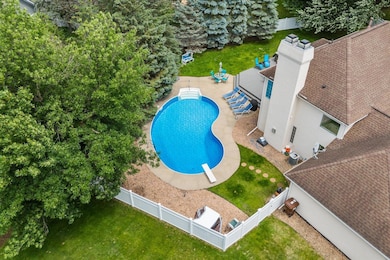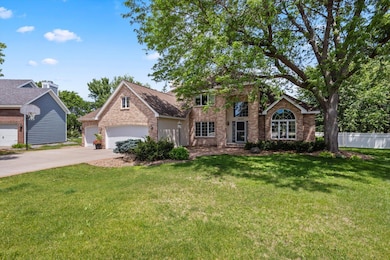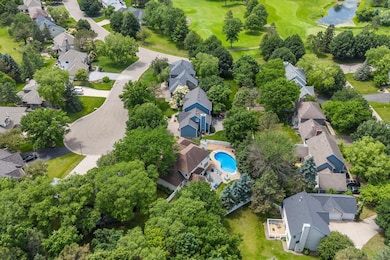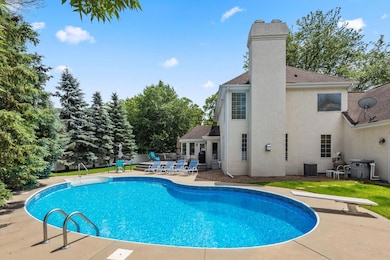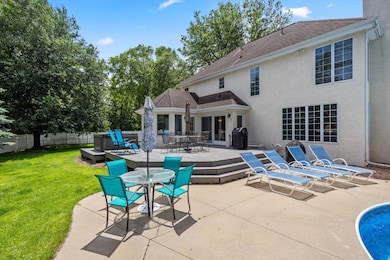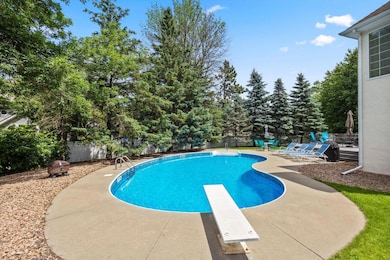
3505 Rae Ct Woodbury, MN 55125
Estimated payment $3,919/month
Highlights
- Heated In Ground Pool
- Fireplace in Primary Bedroom
- Home Gym
- Lake Middle School Rated A-
- Recreation Room
- Stainless Steel Appliances
About This Home
Nestled in a private cul-de-sac across from Prestwick Golf Club, this stunning 4-bedroom, 3-bathroom home blends comfort, style, and an unbeatable location. Just minutes from Colby Lake, Wedgewood Park, and Middleton Elementary School—and with easy access to major roads for a smooth daily commute—this home is perfectly situated for both relaxation and convenience.
Step through the grand entrance into an impressive foyer with soaring 17-foot ceilings. A nearby hall closet offers convenient storage for coats and outdoor gear. Adjacent to the foyer is a versatile room with soft carpeting, elegant crown molding, French doors, and a closet—ideal as a main-level bedroom, home office, or additional sitting area.
The main living room features timeless wood flooring, a beautiful arched picture window with serene front yard views, and a tray ceiling that adds architectural charm. Flow seamlessly into the formal dining room, which continues the wood flooring and includes a large window that fills the space with natural light, along with eye-catching wainscoting—perfect for hosting dinners or everyday meals.
The well-appointed kitchen offers sleek stainless steel appliances, ample cabinetry, a center island with breakfast bar seating, and a built-in desk nook for added functionality. An adjoining informal dining area opens directly to the back deck, making indoor-outdoor entertaining effortless.
The cozy family room is ideal for gatherings, with plush carpeting, large windows overlooking the backyard, a gas fireplace with brick surround, and custom built-ins for displaying decor or providing additional storage. Enjoy year-round relaxation in the four-season porch, featuring a vaulted wood ceiling, ceiling fan, and direct deck access—perfect for unwinding or entertaining in comfort.
Completing the main level are a convenient half bathroom and a well-equipped laundry room with Samsung front-loading washer and dryer, cabinetry, a utility sink, countertop space, and additional hall storage.
Upstairs, the spacious primary suite offers a private retreat with abundant natural light, soft carpeting, a ceiling fan, and a cozy gas fireplace with tile surround. A large 10x5 walk-in closet provides excellent storage, while the luxurious en suite bathroom includes tile flooring, a double vanity, separate whirlpool tub, walk-in shower, linen cabinet, and laundry chute.
Two additional upstairs bedrooms offer thoughtful layouts—one with dual closets and a ceiling fan, the other with plush carpeting and a walk-in 6x4 closet. A shared full bathroom features a split layout for enhanced functionality and includes a combined whirlpool tub and shower.
The lower level is a haven for recreation and entertainment. A spacious rec room includes a pool table, while an adjacent bonus room with a fun chalkboard wall is ideal for movie nights or play. Unfinished space currently serves as a home gym, complete with wall mirrors, a weight set, and treadmill (all negotiable). Additional storage includes a 4x4 under-stair closet.
Step outside to your private backyard oasis: a large wooden deck for summer entertaining, a heated in-ground pool with a new liner (2023), a relaxing hot tub, and full privacy fencing. Pool equipment is negotiable. The attached 3-car garage provides ample space for vehicles, tools, and outdoor gear, and includes attic access. Beautiful landscaping and mature trees offer curb appeal, shade, and privacy.
Recent updates provide comfort and peace of mind, including new carpet (2025), new furnace (2021), and new water heater (2018). This thoughtfully maintained home offers flexible living spaces both inside and out—ready to welcome its next chapter.
Home Details
Home Type
- Single Family
Est. Annual Taxes
- $6,561
Year Built
- Built in 1989
Lot Details
- 0.34 Acre Lot
- Cul-De-Sac
- Street terminates at a dead end
- Property is Fully Fenced
- Privacy Fence
- Vinyl Fence
- Irregular Lot
HOA Fees
- $42 Monthly HOA Fees
Parking
- 3 Car Attached Garage
- Garage Door Opener
Interior Spaces
- 2-Story Property
- Brick Fireplace
- Entrance Foyer
- Family Room with Fireplace
- 2 Fireplaces
- Living Room
- Dining Room
- Recreation Room
- Bonus Room
- Home Gym
Kitchen
- Range
- Microwave
- Freezer
- Dishwasher
- Stainless Steel Appliances
- Disposal
- The kitchen features windows
Bedrooms and Bathrooms
- 4 Bedrooms
- Fireplace in Primary Bedroom
Laundry
- Dryer
- Washer
Finished Basement
- Partial Basement
- Sump Pump
- Basement Storage
- Natural lighting in basement
Outdoor Features
- Heated In Ground Pool
- Porch
Utilities
- Forced Air Heating and Cooling System
Community Details
- Association fees include professional mgmt
- First Service Residential Association, Phone Number (952) 277-2700
- Wedgewood Estates 4Th Add Subdivision
Listing and Financial Details
- Assessor Parcel Number 2202821140031
Map
Home Values in the Area
Average Home Value in this Area
Tax History
| Year | Tax Paid | Tax Assessment Tax Assessment Total Assessment is a certain percentage of the fair market value that is determined by local assessors to be the total taxable value of land and additions on the property. | Land | Improvement |
|---|---|---|---|---|
| 2024 | $6,864 | $534,300 | $123,500 | $410,800 |
| 2023 | $6,864 | $519,400 | $123,500 | $395,900 |
| 2022 | $5,924 | $509,400 | $132,300 | $377,100 |
| 2021 | $5,548 | $424,500 | $110,300 | $314,200 |
| 2020 | $5,660 | $401,300 | $94,500 | $306,800 |
| 2019 | $5,682 | $401,500 | $90,000 | $311,500 |
| 2018 | $5,520 | $388,700 | $112,500 | $276,200 |
| 2017 | $5,480 | $388,700 | $99,000 | $289,700 |
| 2016 | $5,928 | $391,600 | $105,000 | $286,600 |
| 2015 | $5,284 | $404,200 | $109,800 | $294,400 |
| 2013 | -- | $349,200 | $79,400 | $269,800 |
Property History
| Date | Event | Price | Change | Sq Ft Price |
|---|---|---|---|---|
| 06/26/2025 06/26/25 | For Sale | $600,000 | -- | $181 / Sq Ft |
Purchase History
| Date | Type | Sale Price | Title Company |
|---|---|---|---|
| Warranty Deed | $430,000 | Titlesmart Inc |
Mortgage History
| Date | Status | Loan Amount | Loan Type |
|---|---|---|---|
| Open | $395,850 | New Conventional | |
| Previous Owner | $140,000 | Credit Line Revolving |
Similar Homes in Woodbury, MN
Source: NorthstarMLS
MLS Number: 6743637
APN: 22-028-21-14-0031
- 3600 Rae Ln
- 3352 Richmond Bay
- 3412 Williamsburg Pkwy
- 9674 Wedgewood Ct
- 9658 Wedgewood Ct
- 3143 Edgewater View
- 3760 Alexandria Ct
- 3029 Edgewater Place
- 10197 Bald Eagle Trail
- 10597 Kingsfield Ln
- 3565 Crestmoor Dr
- 9461 Wentlock Rd
- 2692 Eagle Valley Dr
- 3262 Crestmoor Dr
- 4282 Monarch Dr
- 3442 Cherry Ln Unit F
- 3578 Cherry Ln
- 3490 Cherry Ln Unit C
- 3424 Cherry Ln Unit B
- 10725 Knollwood Ln
