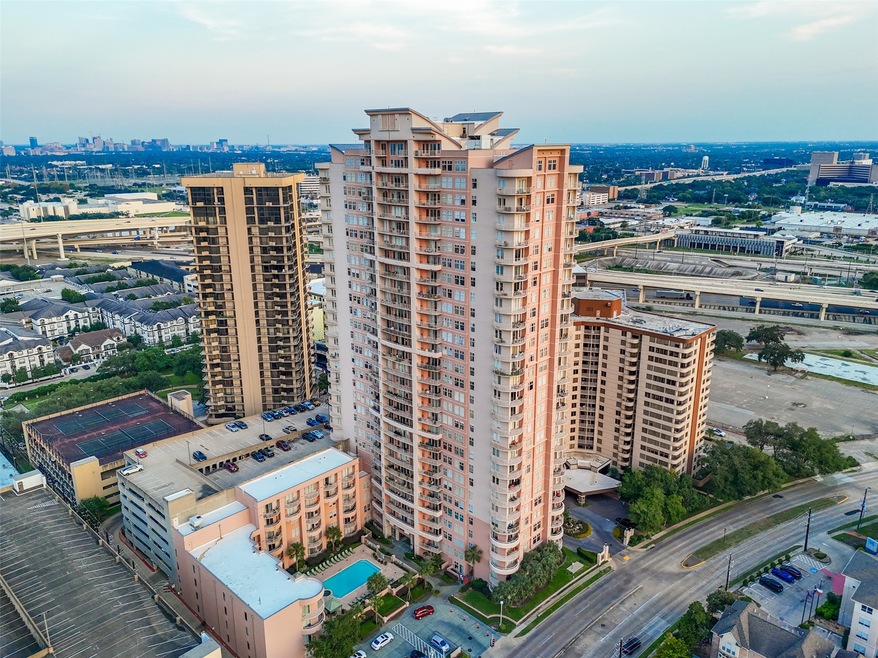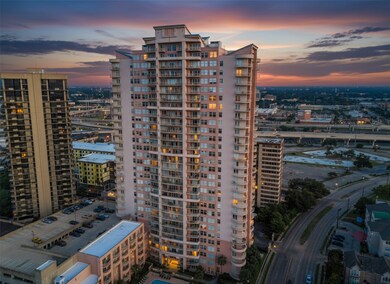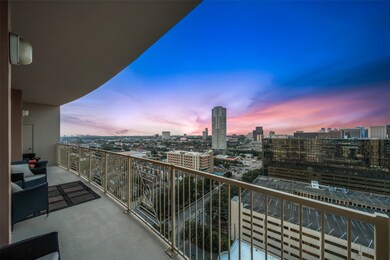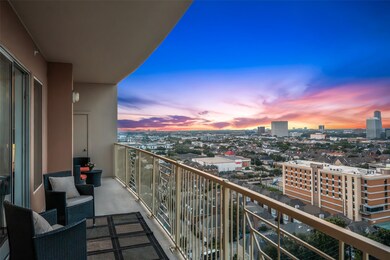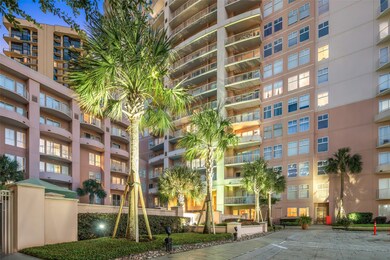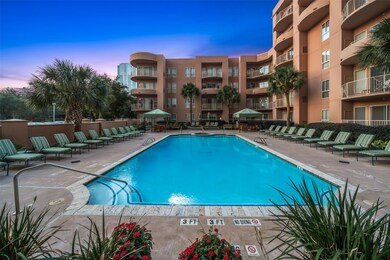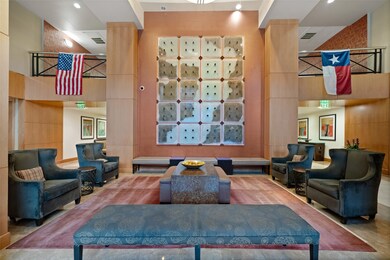The Mark Condominiums 3505 Sage Rd Unit 1705 Floor 17 Houston, TX 77056
Uptown-Galleria District NeighborhoodEstimated payment $3,142/month
Highlights
- Concierge
- Fitness Center
- Views to the North
- School at St. George Place Rated A-
- Gunite Pool
- Vaulted Ceiling
About This Home
Welcome to unit 1705 at The Mark. This unit offers the best panoramic northwestern views in the building. This beautifully refreshed 2-bedroom, 2-bath residence showcases them all from a spacious terrace accessible from every room. With engineered wood floors throughout, 10’ ceilings, and abundant natural light, this home blends modern updates with timeless elegance. The kitchen features a sleek slab granite island, stylish tiled backsplash, and built-in wine chiller—perfect for entertaining. Designer lighting and upgraded ceiling fans elevate every space. Thoughtful updates include a brand-new AC (2025) and refined finishes throughout. Enjoy two assigned garage spaces plus the luxury of full-service amenities: 24-hour concierge and security, resort-style pool, state-of-the-art fitness center, and valet services. Offering both comfort and sophistication, this unit is the ideal combination of elevated living and unmatched skyline views.
Listing Agent
Compass RE Texas, LLC - The Heights License #0671548 Listed on: 11/04/2025

Property Details
Home Type
- Condominium
Est. Annual Taxes
- $5,960
Year Built
- Built in 2000
Lot Details
- South Facing Home
HOA Fees
- $811 Monthly HOA Fees
Property Views
- Views to the North
- Views to the West
Home Design
- Entry on the 17th floor
- Steel Beams
- Concrete Block And Stucco Construction
Interior Spaces
- 1,196 Sq Ft Home
- Wet Bar
- Beamed Ceilings
- Vaulted Ceiling
- Ceiling Fan
- Window Treatments
- Insulated Doors
- Formal Entry
- Family Room Off Kitchen
- Living Room
- Dining Room
- Open Floorplan
- Home Office
- Storage
- Utility Room
- Home Gym
- Engineered Wood Flooring
- Security System Owned
Kitchen
- Breakfast Bar
- Electric Oven
- Electric Cooktop
- Microwave
- Dishwasher
- Kitchen Island
- Disposal
Bedrooms and Bathrooms
- 2 Bedrooms
- 2 Full Bathrooms
- Double Vanity
- Single Vanity
- Bathtub with Shower
Laundry
- Dryer
- Washer
Parking
- 2 Car Garage
- Garage Door Opener
- Additional Parking
- Assigned Parking
Accessible Home Design
- Accessible Bedroom
- Accessible Common Area
- Accessible Closets
- Handicap Accessible
- Accessible Doors
- Accessible Approach with Ramp
Eco-Friendly Details
- Energy-Efficient Windows with Low Emissivity
- Energy-Efficient Exposure or Shade
- Energy-Efficient Insulation
- Energy-Efficient Doors
- Energy-Efficient Thermostat
Outdoor Features
- Gunite Pool
- Terrace
- Outdoor Storage
- Play Equipment
Schools
- School At St George Place Elementary School
- Tanglewood Middle School
- Wisdom High School
Utilities
- Central Heating and Cooling System
- Programmable Thermostat
Community Details
Overview
- Association fees include common area insurance, clubhouse, ground maintenance, maintenance structure, sewer, trash, valet, water
- The Mark Association
- High-Rise Condominium
- Mark Condo 01 Amd Subdivision
Amenities
- Concierge
- Doorman
- Valet Parking
- Trash Chute
- Laundry Facilities
- Elevator
Recreation
- Community Playground
Security
- Security Guard
- Card or Code Access
- Fire and Smoke Detector
- Fire Sprinkler System
Map
About The Mark Condominiums
Home Values in the Area
Average Home Value in this Area
Tax History
| Year | Tax Paid | Tax Assessment Tax Assessment Total Assessment is a certain percentage of the fair market value that is determined by local assessors to be the total taxable value of land and additions on the property. | Land | Improvement |
|---|---|---|---|---|
| 2025 | $5,960 | $271,741 | $51,631 | $220,110 |
| 2024 | $5,960 | $284,856 | $54,123 | $230,733 |
| 2023 | $5,960 | $269,676 | $51,238 | $218,438 |
| 2022 | $5,503 | $249,915 | $47,484 | $202,431 |
| 2021 | $5,825 | $249,915 | $47,484 | $202,431 |
| 2020 | $6,052 | $249,915 | $47,484 | $202,431 |
| 2019 | $6,324 | $249,915 | $47,484 | $202,431 |
| 2018 | $6,576 | $259,871 | $49,375 | $210,496 |
| 2017 | $6,571 | $259,871 | $49,375 | $210,496 |
| 2016 | $6,571 | $259,871 | $49,375 | $210,496 |
| 2015 | $6,144 | $259,871 | $49,375 | $210,496 |
| 2014 | $6,144 | $238,995 | $45,409 | $193,586 |
Property History
| Date | Event | Price | List to Sale | Price per Sq Ft |
|---|---|---|---|---|
| 11/04/2025 11/04/25 | For Sale | $348,000 | -- | $291 / Sq Ft |
Purchase History
| Date | Type | Sale Price | Title Company |
|---|---|---|---|
| Vendors Lien | -- | -- |
Mortgage History
| Date | Status | Loan Amount | Loan Type |
|---|---|---|---|
| Closed | $240,350 | No Value Available |
Source: Houston Association of REALTORS®
MLS Number: 72449622
APN: 1222770000170
- 3505 Sage Rd Unit 202
- 3505 Sage Rd Unit 2106
- 3505 Sage Rd Unit 2710
- 3505 Sage Rd Unit 1702
- 3505 Sage Rd Unit 1603
- 3505 Sage Rd Unit 1206
- 3505 Sage Rd Unit 2401
- 3505 Sage Rd Unit 2810
- 3505 Sage Rd Unit 1108
- 3350 Mccue Rd Unit 2301
- 3350 Mccue Rd Unit 1901
- 3350 Mccue Rd Unit 904
- 3350 Mccue Rd Unit 2404
- 3350 Mccue Rd Unit 2402
- 3350 Mccue Rd Unit 702
- 3350 Mccue Rd Unit 1703
- 3350 Mccue Rd Unit 1504
- 3525 Sage Rd Unit 1605
- 3525 Sage Rd Unit 1314
- 3525 Sage Rd Unit 613
- 3505 Sage Rd Unit 1606
- 3505 Sage Rd Unit 307
- 3505 Sage Rd Unit 2209
- 3505 Sage Rd Unit 602
- 3505 Sage Rd Unit 2102
- 3505 Sage Rd Unit 213
- 3350 Mccue Rd Unit 2301
- 3525 Sage Rd Unit 412
- 3525 Sage Rd Unit 1014
- 3525 Sage Rd Unit 1218
- 3525 Sage Rd Unit 701
- 3525 Sage Rd Unit 1517
- 3525 Sage Rd Unit 1612
- 3525 Sage Rd Unit 903
- 3525 Sage Rd Unit 1502
- 3525 Sage Rd Unit 1616
- 3525 Sage Rd Unit 808
- 3525 Sage Rd Unit 1212
- 3525 Sage Rd Unit 1111
- 3525 Sage Rd Unit 407
