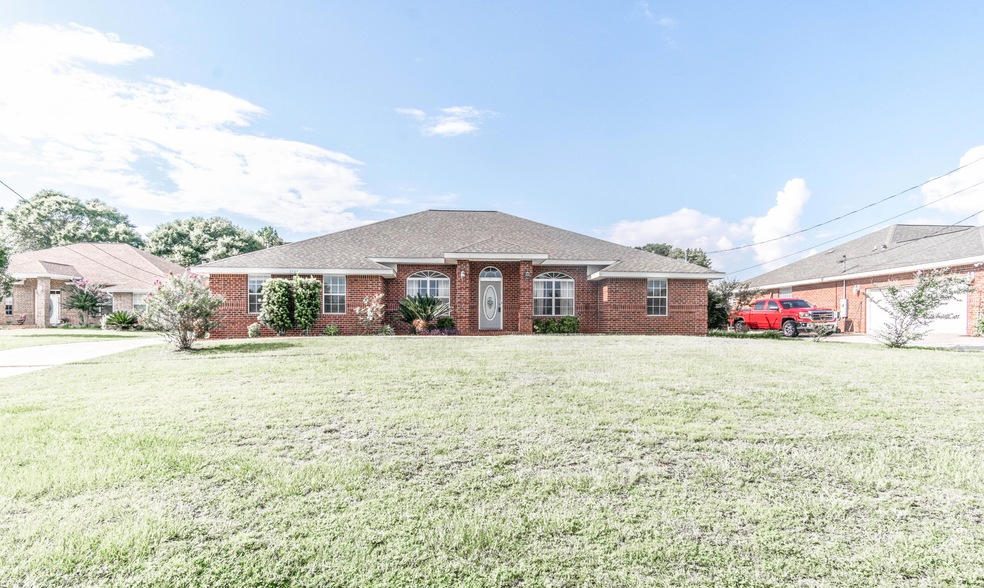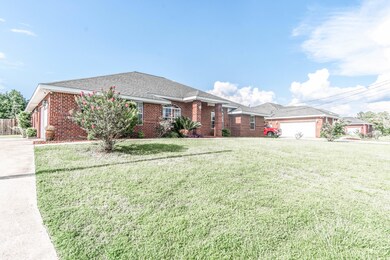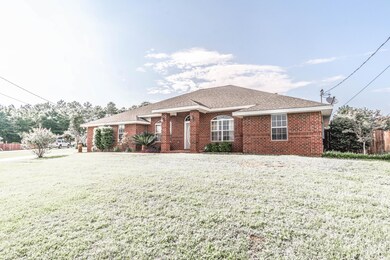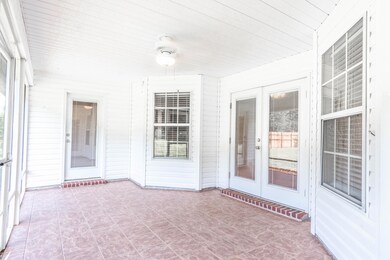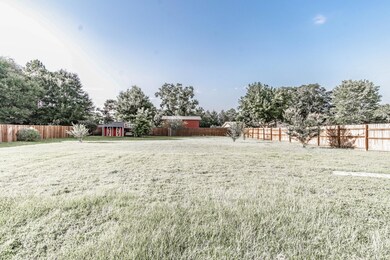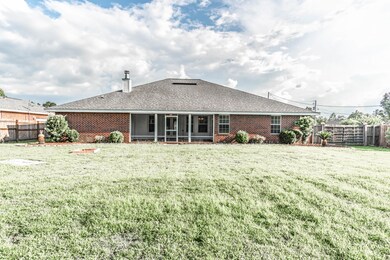
3505 Shirey Ct Crestview, FL 32539
Highlights
- RV Access or Parking
- Vaulted Ceiling
- Sun or Florida Room
- Contemporary Architecture
- Wood Flooring
- Great Room
About This Home
As of April 2021Looking for convenience and quality, nice family friendly neighborhood, quietly off the main Rd., AND with 4 Beds, 3 full Baths on nice 1/2 Acre Lot - this is it! Please do not choose Newer for Higher Quality!! This all Brick home has so many of today's desired features. Extensive Wood and Tile Flooring, Interesting Ceiling treatments, Crown molding as well as lots of chair rail trim Many custom items that are very costly! - AND nice screened porch overlooking large back, privacy fenced yard. No Pool, but perfect place for one! The floor plan is excellent, allowing privacy to each bedroom. Master Bedroom Suite is great and has an exterior door out to the Screened Porch. The private bath for the 4th bedroom also opens out to the screened porch. EACH Bath has its own linen closet! This is truly a lovely home, and located down near the end of the
cul-d-sac has additional parking when you are entertaining! Small Child's playhouse in the rear, which is to be "as is". Refrigerator is a little over 1 month old, other appliances age of the home. The Septic tank was inspected and pumped just a few months back - have receipt for this. The septic is located to the side of the back leaving ample room for a pool, if desired.
Note the room sizes - all are above average size!
Last Agent to Sell the Property
Mildred C Heaton Realty Inc License #153224 Listed on: 05/10/2018
Home Details
Home Type
- Single Family
Est. Annual Taxes
- $2,064
Year Built
- Built in 2005
Lot Details
- 0.53 Acre Lot
- Property fronts a county road
- Cul-De-Sac
- Street terminates at a dead end
- Back Yard Fenced
- Level Lot
- Cleared Lot
- Property is zoned County, Resid Single
Parking
- 2 Car Attached Garage
- Oversized Parking
- Automatic Garage Door Opener
- RV Access or Parking
Home Design
- Contemporary Architecture
- Exterior Columns
- Brick Exterior Construction
- Dimensional Roof
- Composition Shingle Roof
- Vinyl Trim
Interior Spaces
- 2,667 Sq Ft Home
- 1-Story Property
- Shelving
- Crown Molding
- Coffered Ceiling
- Tray Ceiling
- Vaulted Ceiling
- Ceiling Fan
- Fireplace
- Window Treatments
- Great Room
- Breakfast Room
- Dining Room
- Home Office
- Sun or Florida Room
- Pull Down Stairs to Attic
- Fire and Smoke Detector
- Exterior Washer Dryer Hookup
Kitchen
- Walk-In Pantry
- Electric Oven or Range
- Self-Cleaning Oven
- Microwave
- Ice Maker
- Dishwasher
Flooring
- Wood
- Tile
Bedrooms and Bathrooms
- 4 Bedrooms
- Split Bedroom Floorplan
- En-Suite Primary Bedroom
- Dressing Area
- 3 Full Bathrooms
- Dual Vanity Sinks in Primary Bathroom
- Separate Shower in Primary Bathroom
- Garden Bath
Outdoor Features
- Separate Outdoor Workshop
- Shed
Schools
- Bob Sikes Elementary School
- Davidson Middle School
- Crestview High School
Utilities
- High Efficiency Air Conditioning
- Central Heating and Cooling System
- High Efficiency Heating System
- Air Source Heat Pump
- Underground Utilities
- Water Tap Fee Is Paid
- Water Tap or Transfer Fee
- Electric Water Heater
- Septic Tank
Community Details
- Kyndall Ridge Estates Lot 9 Subdivision
Listing and Financial Details
- Assessor Parcel Number 25-4N-23-1000-0000-0090
Ownership History
Purchase Details
Home Financials for this Owner
Home Financials are based on the most recent Mortgage that was taken out on this home.Purchase Details
Home Financials for this Owner
Home Financials are based on the most recent Mortgage that was taken out on this home.Purchase Details
Home Financials for this Owner
Home Financials are based on the most recent Mortgage that was taken out on this home.Purchase Details
Home Financials for this Owner
Home Financials are based on the most recent Mortgage that was taken out on this home.Purchase Details
Home Financials for this Owner
Home Financials are based on the most recent Mortgage that was taken out on this home.Purchase Details
Home Financials for this Owner
Home Financials are based on the most recent Mortgage that was taken out on this home.Purchase Details
Home Financials for this Owner
Home Financials are based on the most recent Mortgage that was taken out on this home.Similar Homes in Crestview, FL
Home Values in the Area
Average Home Value in this Area
Purchase History
| Date | Type | Sale Price | Title Company |
|---|---|---|---|
| Warranty Deed | $332,700 | Attorney | |
| Warranty Deed | $285,000 | Moulton Land Title Inc | |
| Warranty Deed | $266,000 | Moulton Land Title Inc | |
| Warranty Deed | $249,900 | Surety Land Title Of Fl Llc | |
| Warranty Deed | $170,000 | Moulton Land Title Inc | |
| Warranty Deed | $306,300 | Southern Escrow & Title Llc | |
| Warranty Deed | $225,900 | -- |
Mortgage History
| Date | Status | Loan Amount | Loan Type |
|---|---|---|---|
| Open | $326,629 | FHA | |
| Previous Owner | $256,500 | New Conventional | |
| Previous Owner | $265,995 | VA | |
| Previous Owner | $255,272 | VA | |
| Previous Owner | $119,000 | Purchase Money Mortgage | |
| Previous Owner | $312,834 | VA | |
| Previous Owner | $171,528 | Fannie Mae Freddie Mac |
Property History
| Date | Event | Price | Change | Sq Ft Price |
|---|---|---|---|---|
| 07/11/2021 07/11/21 | Off Market | $332,655 | -- | -- |
| 04/12/2021 04/12/21 | Sold | $332,655 | 0.0% | $125 / Sq Ft |
| 03/13/2021 03/13/21 | Pending | -- | -- | -- |
| 03/10/2021 03/10/21 | For Sale | $332,655 | +16.7% | $125 / Sq Ft |
| 07/08/2019 07/08/19 | Sold | $285,000 | +14.0% | $107 / Sq Ft |
| 06/23/2019 06/23/19 | Off Market | $249,900 | -- | -- |
| 06/13/2019 06/13/19 | Pending | -- | -- | -- |
| 04/26/2019 04/26/19 | For Sale | $285,000 | +7.5% | $107 / Sq Ft |
| 09/18/2018 09/18/18 | Sold | $265,000 | +16462.5% | $99 / Sq Ft |
| 08/20/2018 08/20/18 | Pending | -- | -- | -- |
| 06/25/2018 06/25/18 | Off Market | $1,600 | -- | -- |
| 05/10/2018 05/10/18 | For Sale | $265,000 | 0.0% | $99 / Sq Ft |
| 08/01/2016 08/01/16 | Rented | $1,600 | 0.0% | -- |
| 08/01/2016 08/01/16 | Under Contract | -- | -- | -- |
| 06/21/2016 06/21/16 | For Rent | $1,600 | 0.0% | -- |
| 09/25/2014 09/25/14 | Sold | $249,900 | 0.0% | $94 / Sq Ft |
| 08/29/2014 08/29/14 | Pending | -- | -- | -- |
| 05/30/2014 05/30/14 | For Sale | $249,900 | -- | $94 / Sq Ft |
Tax History Compared to Growth
Tax History
| Year | Tax Paid | Tax Assessment Tax Assessment Total Assessment is a certain percentage of the fair market value that is determined by local assessors to be the total taxable value of land and additions on the property. | Land | Improvement |
|---|---|---|---|---|
| 2024 | $2,751 | $319,464 | -- | -- |
| 2023 | $2,751 | $310,159 | $0 | $0 |
| 2022 | $2,689 | $301,125 | $26,490 | $274,635 |
| 2021 | $2,397 | $262,498 | $0 | $0 |
| 2020 | $2,380 | $258,874 | $24,720 | $234,154 |
| 2019 | $99 | $242,992 | $24,720 | $218,272 |
| 2018 | $2,068 | $221,968 | $0 | $0 |
| 2017 | $2,064 | $217,403 | $0 | $0 |
| 2016 | $2,011 | $212,931 | $0 | $0 |
| 2015 | $2,065 | $211,451 | $0 | $0 |
| 2014 | $1,477 | $156,545 | $0 | $0 |
Agents Affiliated with this Home
-
KAY WEBSTER

Seller's Agent in 2021
KAY WEBSTER
EXP Realty LLC
(850) 324-8240
72 Total Sales
-
T
Buyer's Agent in 2021
Theresa Bauer
ResortQuest Real Estate Destin
-
Mildred Heaton
M
Seller's Agent in 2019
Mildred Heaton
Mildred C Heaton Realty Inc
(850) 682-3683
75 Total Sales
-
Haroula Turner
H
Seller's Agent in 2016
Haroula Turner
Keller Williams Realty Cview
(850) 612-5167
53 Total Sales
-
-
Buyer's Agent in 2016
- Ecn.rets.e9580
ecn.rets.RETS_OFFICE
-
Jay Boxberger

Seller's Agent in 2014
Jay Boxberger
Century 21 AllPoints Realty
(850) 897-4563
54 Total Sales
Map
Source: Emerald Coast Association of REALTORS®
MLS Number: 798216
APN: 25-4N-23-1000-0000-0090
- 6123 Buckshot Dr
- 3404 Phoenix Ct
- 6121 Buckshot Dr
- 3402 Phoenix Ct
- 6124 Buckshot Dr
- 6122 Buckshot Dr
- 3400 Phoenix Ct
- Meadow Creek Lane & Hidden Knoll Ct
- Meadow Creek Lane & Hidden Knoll Ct
- 6120 Buckshot Dr
- 6118 Buckshot Dr
- 3403 Phoenix Ct
- 6114 Buckshot Dr
- 6112 Buckshot Dr
- 6108 Buckshot Dr
- 6117 Buckshot Dr
- 6119 Buckshot Dr
- 6115 Buckshot Dr
- 3407 Phoenix Ct
- 6020 Oak Hollow Way
