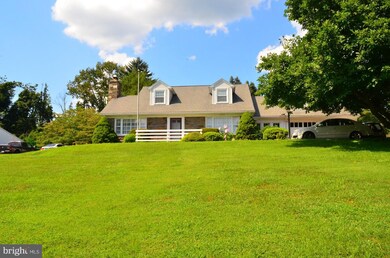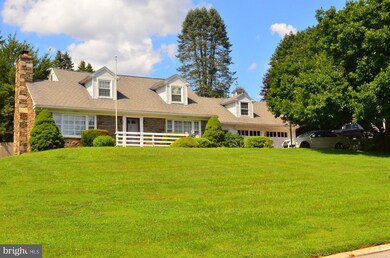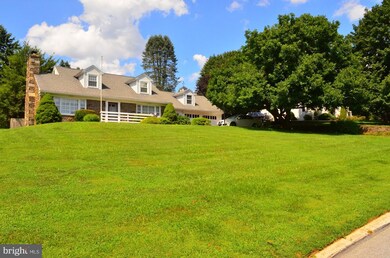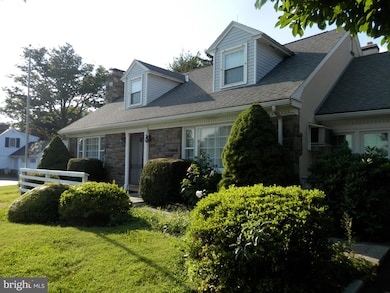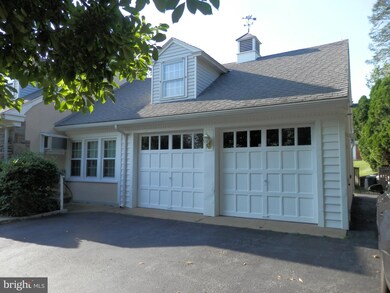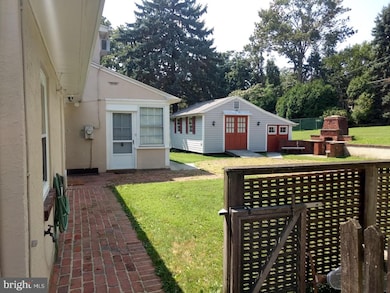
3505 Tyson Rd Newtown Square, PA 19073
Newtown Square NeighborhoodEstimated Value: $663,970 - $833,000
Highlights
- Eat-In Gourmet Kitchen
- Cape Cod Architecture
- Attic
- Culbertson Elementary School Rated A
- Traditional Floor Plan
- 5-minute walk to Greer Park
About This Home
As of December 2020Uniquely charming Cape Cod colonial, custom built by owners who were master carpenters. This lovely 3 bedroom 2 bath home is situated on a gorgeous elevated, half-acre plus lot that overlooks the St. Albans neighborhood in Newtown Square. It is around the corner from Culbertson Elementary School in the Marple Newtown School District. This is truly a one-of-a kind house with all masonry construction, 18-inch-thick stone front and sides with stucco over block walls. The sweeping drive bordered by a fieldstone retaining wall leads to an oversized garage with workshop/storage area above. There is a stunning 62 year-old flowering magnolia tree at top of the driveway with beautiful, fragrant spring blooms and lush summer greenery. The level backyard is an ideal space ready for your garden and/or pool. In addition to brick patios and barbecue fireplace in the backyard, there is a custom-built workshop/artist s studio complete with heat, air conditioning and ample windows surrounding for great light to inspire the creative process! This workshop has double doors and a ramp entrance as well as an attached storage area for gardening/outdoor entertaining equipment. The entrance to the home from the front flagstone patio, welcomes the visitor into an open floor plan with large living and dining rooms. There is beautiful hardwood flooring throughout the house. The living room has an impressive fieldstone fireplace and hearth against a warm knotty pine accent wall. There is an abundance of natural light with over-sized picture windows and wide sills in both the living room and dining room. The floorplan flows from the living and dining room into the large country kitchen perfect for family gatherings. The kitchen has ceiling to floor custom white cabinetry (some with glass fronts to show-off prized pottery or glassware) and brushed nickel hardware. There is ceramic tile backsplash and striking Italian tile borders. The kitchen also boasts a gas range, built in microwave/convection oven, extra deep porcelain sink with gooseneck faucet and expansive Corian counter tops for the gourmet cook. This sunny and inviting kitchen is overflowing with storage space; just around the corner is a butler s pantry with ceiling to floor shelving. Through the kitchen is a laundry room with oversized washer/dryer, custom cabinets and even more storage! The kitchen also overlooks a breakfast nook with wall to wall windows, perfect for birdwatching while sipping morning coffee and afternoon tea. Next to the kitchen is a cozy den/library with walls of windows at either end of the room. The den leads to the garage and the outside patio. The first floor also includes a bedroom/bathroom suite with large walk-in and wall closets. The second floor is accessed from a commanding center staircase with original iron and brass detail. The second floor has a large bedroom with two closets, one single, one double and a separate sitting room, dressing room or nursery through double doors. Or convert it to a third bedroom. Built-in air conditioning units cool both rooms. There is a door off the main bedroom area which leads to the workspace over the garage; which can be converted in additional bedroom space. Another large bedroom is surrounded by windows, large closet and access to walk-in attic storage space. Hallway/landing between bedrooms has linen closet, room for a hall table/desk or bench. Second floor bath has ceramic tile walls and floor, shower/tub combination and room for vanity/storage space. Hardwood floors continue throughout the second floor as well. This house is loaded with possibilities and options for comfortable family living. The basement is partially finished with another fieldstone fireplace; pine paneling and a large custom wooden wet bar complete with shelving. There is also a wine cellar area with built in shelving and cabinets; a powder room; double porcelain utility sink; bilco doors to outside; two walk-in closets, one of which is cedar.
Last Agent to Sell the Property
Herbert Yentis & Company-Philadelphia License #AB-044057-A Listed on: 08/30/2019
Last Buyer's Agent
Herbert Yentis & Company-Philadelphia License #AB-044057-A Listed on: 08/30/2019
Home Details
Home Type
- Single Family
Est. Annual Taxes
- $5,414
Year Built
- Built in 1954
Lot Details
- 0.46 Acre Lot
- Lot Dimensions are 100.00 x 200.00
- Extensive Hardscape
Parking
- 2 Car Attached Garage
- Oversized Parking
- Parking Storage or Cabinetry
- Front Facing Garage
Home Design
- Cape Cod Architecture
- Studio
- Stucco
Interior Spaces
- 2,606 Sq Ft Home
- Property has 1.5 Levels
- Traditional Floor Plan
- Wet Bar
- Built-In Features
- Chair Railings
- Crown Molding
- Ceiling Fan
- Recessed Lighting
- 2 Fireplaces
- Brick Fireplace
- Window Treatments
- Family Room
- Dining Room
- Den
- Attic
Kitchen
- Eat-In Gourmet Kitchen
- Breakfast Room
- Built-In Microwave
- Kitchen Island
Bedrooms and Bathrooms
- 3 Main Level Bedrooms
- Cedar Closet
- Bathtub with Shower
Laundry
- Laundry Room
- Laundry on main level
Partially Finished Basement
- Basement Fills Entire Space Under The House
- Walk-Up Access
Outdoor Features
- Patio
- Shed
- Outbuilding
- Outdoor Grill
Utilities
- Window Unit Cooling System
- Heating System Uses Oil
- Hot Water Heating System
- 200+ Amp Service
- 60 Gallon+ Electric Water Heater
Community Details
- No Home Owners Association
Listing and Financial Details
- Tax Lot 157-000
- Assessor Parcel Number 30-00-02648-00
Ownership History
Purchase Details
Home Financials for this Owner
Home Financials are based on the most recent Mortgage that was taken out on this home.Purchase Details
Home Financials for this Owner
Home Financials are based on the most recent Mortgage that was taken out on this home.Similar Homes in Newtown Square, PA
Home Values in the Area
Average Home Value in this Area
Purchase History
| Date | Buyer | Sale Price | Title Company |
|---|---|---|---|
| Avellino Scott | $451,300 | None Listed On Document | |
| Bianco Domenico | $182,500 | Commonwealth Land Title Ins |
Mortgage History
| Date | Status | Borrower | Loan Amount |
|---|---|---|---|
| Open | Avellino Scott | $89,000 | |
| Previous Owner | Avellino Scott | $285,000 | |
| Previous Owner | Bianco Domenico | $75,000 |
Property History
| Date | Event | Price | Change | Sq Ft Price |
|---|---|---|---|---|
| 12/09/2020 12/09/20 | Sold | $451,300 | 0.0% | $173 / Sq Ft |
| 09/17/2020 09/17/20 | Pending | -- | -- | -- |
| 05/19/2020 05/19/20 | Off Market | $451,300 | -- | -- |
| 02/19/2020 02/19/20 | Price Changed | $554,900 | -2.6% | $213 / Sq Ft |
| 10/07/2019 10/07/19 | Price Changed | $569,900 | 0.0% | $219 / Sq Ft |
| 10/07/2019 10/07/19 | For Sale | $569,900 | +26.3% | $219 / Sq Ft |
| 09/29/2019 09/29/19 | Off Market | $451,300 | -- | -- |
| 08/30/2019 08/30/19 | For Sale | $589,900 | -- | $226 / Sq Ft |
Tax History Compared to Growth
Tax History
| Year | Tax Paid | Tax Assessment Tax Assessment Total Assessment is a certain percentage of the fair market value that is determined by local assessors to be the total taxable value of land and additions on the property. | Land | Improvement |
|---|---|---|---|---|
| 2024 | $7,131 | $428,480 | $125,590 | $302,890 |
| 2023 | $6,906 | $428,480 | $125,590 | $302,890 |
| 2022 | $6,755 | $428,480 | $125,590 | $302,890 |
| 2021 | $10,326 | $428,480 | $125,590 | $302,890 |
| 2020 | $5,414 | $197,360 | $69,960 | $127,400 |
| 2019 | $5,328 | $197,360 | $69,960 | $127,400 |
| 2018 | $5,270 | $197,360 | $0 | $0 |
| 2017 | $5,252 | $197,360 | $0 | $0 |
| 2016 | $1,105 | $197,360 | $0 | $0 |
| 2015 | $1,105 | $197,360 | $0 | $0 |
| 2014 | $1,105 | $197,360 | $0 | $0 |
Agents Affiliated with this Home
-
Dan Leider
D
Seller's Agent in 2020
Dan Leider
Herbert Yentis & Company-Philadelphia
(215) 620-0372
2 in this area
24 Total Sales
-
Charles Ambrose
C
Seller Co-Listing Agent in 2020
Charles Ambrose
Herbert Yentis & Company-Philadelphia
2 in this area
19 Total Sales
Map
Source: Bright MLS
MLS Number: PADE498278
APN: 30-00-02648-00
- 307 Earles Ln
- 310 Jeffrey Ln
- 136 Ashley Rd
- 72 Sugar Maple Dr
- 300 French Rd
- 322 Squire Dr Unit 21A
- 320 Squire Dr Unit 20D
- 326 Squire Dr Unit 21C
- 324 Squire Dr Unit 21B
- 318 Squire Dr Unit 20C
- 334 Foxtail Ln Unit 22D
- 201 Charles Ellis Dr
- 304 Squire Dr
- 207 Hansell Rd
- 279 W Chelsea Cir
- 345 Horseshoe Trail Unit 16B
- 341 Horseshoe Trail
- 354 Paddock Cir
- 316 Squire Dr Unit 20B
- 315 Squire Dr Unit 17C

