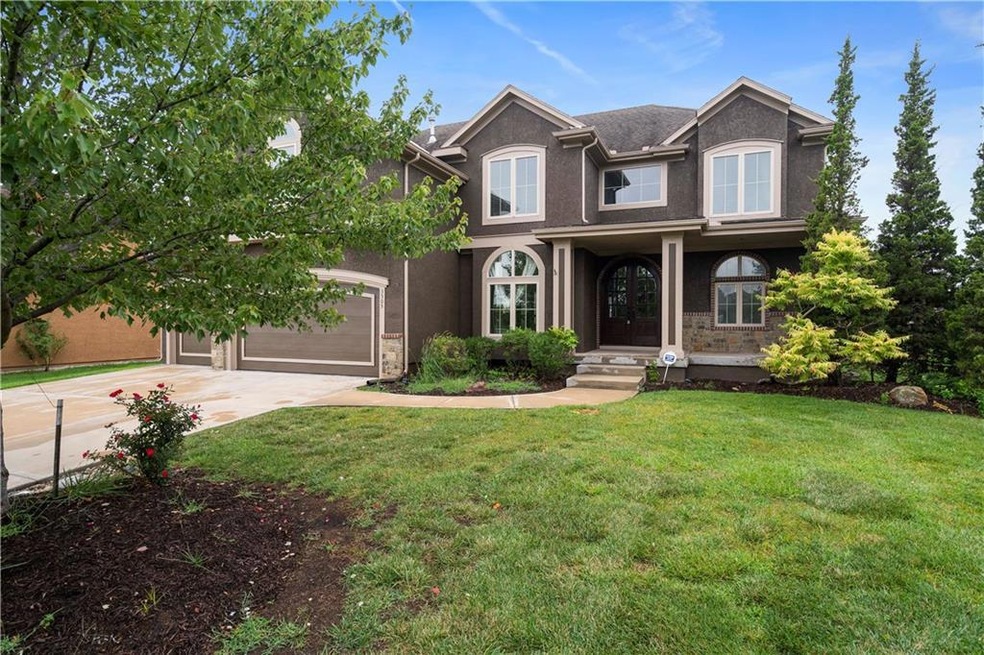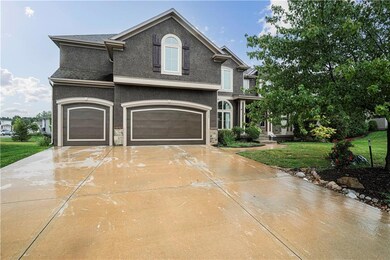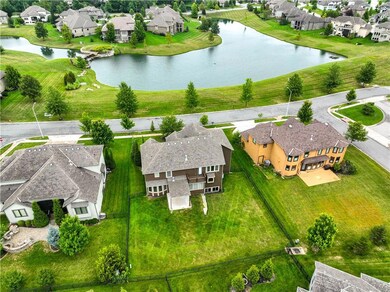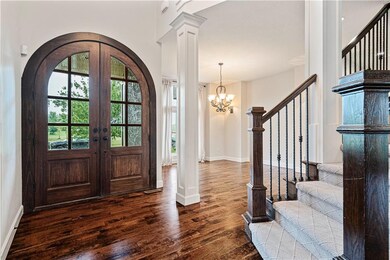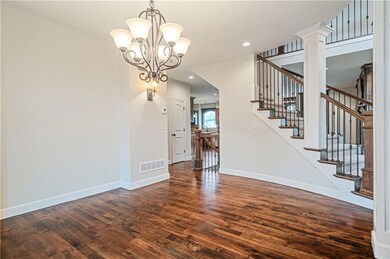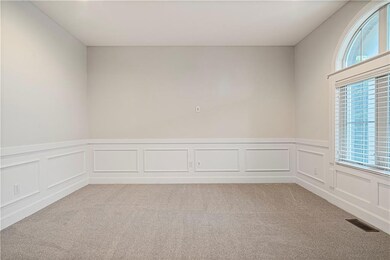
3505 W 158th St Overland Park, KS 66224
Highlights
- Clubhouse
- Great Room with Fireplace
- Traditional Architecture
- Sunrise Point Elementary School Rated A
- Hearth Room
- Wood Flooring
About This Home
As of November 2024INCREDIBLE VALUE in WatersEdge! Numerous 2024 Updates Including New Exterior Paint & Staining, All New Carpet & Refinished Wood Floors! Looks like New! Arched Double Front Doors Leads You Into 2 Story Entry! Open Main Floor Includes Kitchen with Granite Counters, Breakfast Nook, HUGE Island, Large Walk-In Pantry, Stainless Appliances & Gas Range! 1st Floor Also Features Hearth Room & Great Room with See Thru Fireplace & Built-In Stained Cabinets, Private Office with French Doors & Dining Room! Covered Patio off Hearth Opens Out to Fenced Yard! Master Suite Features Sitting Area with Fireplace, Double Vanity with Granite Counters & HUGE Walk-In Closet that Connects with Laundry with Sink! 5 True Bedrooms - All With Their Own Baths! Large Daylight Basement Already Framed and Ready to Finish! Great Neighborhood in Blue Valley School District Close to Retail & Highway Access & Retail Including the BluHawk District with Numerous Restaurants and Shops!
Last Agent to Sell the Property
ReeceNichols -Johnson County West Brokerage Phone: 913-593-4300 License #SP00216851 Listed on: 08/07/2024
Home Details
Home Type
- Single Family
Est. Annual Taxes
- $7,769
Year Built
- Built in 2012
Lot Details
- 0.27 Acre Lot
- Aluminum or Metal Fence
- Sprinkler System
- Many Trees
HOA Fees
- $125 Monthly HOA Fees
Parking
- 3 Car Attached Garage
- Front Facing Garage
Home Design
- Traditional Architecture
- Composition Roof
- Stone Trim
- Stucco
Interior Spaces
- 3,540 Sq Ft Home
- 2-Story Property
- Ceiling Fan
- Entryway
- Great Room with Fireplace
- 3 Fireplaces
- Sitting Room
- Formal Dining Room
- Home Office
- Sink Near Laundry
Kitchen
- Hearth Room
- Breakfast Room
- Eat-In Kitchen
- Walk-In Pantry
- Gas Range
- Dishwasher
- Stainless Steel Appliances
- Kitchen Island
- Wood Stained Kitchen Cabinets
- Disposal
Flooring
- Wood
- Carpet
- Ceramic Tile
Bedrooms and Bathrooms
- 5 Bedrooms
- Walk-In Closet
- Whirlpool Bathtub
- Shower Only
Basement
- Basement Fills Entire Space Under The House
- Sump Pump
- Natural lighting in basement
Outdoor Features
- Covered patio or porch
- Playground
Schools
- Sunrise Point Elementary School
- Blue Valley High School
Utilities
- Forced Air Heating and Cooling System
Listing and Financial Details
- Exclusions: see disclosure
- Assessor Parcel Number NP88560000-0045A
- $39 special tax assessment
Community Details
Overview
- Association fees include curbside recycling, trash
- Watersedge Subdivision
Amenities
- Clubhouse
- Party Room
Recreation
- Community Pool
- Trails
Ownership History
Purchase Details
Home Financials for this Owner
Home Financials are based on the most recent Mortgage that was taken out on this home.Purchase Details
Home Financials for this Owner
Home Financials are based on the most recent Mortgage that was taken out on this home.Similar Homes in Overland Park, KS
Home Values in the Area
Average Home Value in this Area
Purchase History
| Date | Type | Sale Price | Title Company |
|---|---|---|---|
| Warranty Deed | -- | First American Title | |
| Warranty Deed | -- | First American Title | |
| Warranty Deed | -- | First American Title Ins Co |
Mortgage History
| Date | Status | Loan Amount | Loan Type |
|---|---|---|---|
| Open | $558,800 | New Conventional | |
| Previous Owner | $342,000 | Adjustable Rate Mortgage/ARM | |
| Previous Owner | $403,750 | Construction |
Property History
| Date | Event | Price | Change | Sq Ft Price |
|---|---|---|---|---|
| 11/07/2024 11/07/24 | Sold | -- | -- | -- |
| 10/07/2024 10/07/24 | Pending | -- | -- | -- |
| 09/19/2024 09/19/24 | Price Changed | $735,000 | -2.0% | $208 / Sq Ft |
| 08/15/2024 08/15/24 | For Sale | $750,000 | +57.7% | $212 / Sq Ft |
| 05/25/2012 05/25/12 | Sold | -- | -- | -- |
| 05/04/2012 05/04/12 | Pending | -- | -- | -- |
| 03/16/2011 03/16/11 | For Sale | $475,500 | -- | $134 / Sq Ft |
Tax History Compared to Growth
Tax History
| Year | Tax Paid | Tax Assessment Tax Assessment Total Assessment is a certain percentage of the fair market value that is determined by local assessors to be the total taxable value of land and additions on the property. | Land | Improvement |
|---|---|---|---|---|
| 2024 | $9,158 | $88,688 | $14,528 | $74,160 |
| 2023 | $7,808 | $74,750 | $14,528 | $60,222 |
| 2022 | $7,139 | $67,149 | $14,528 | $52,621 |
| 2021 | $7,001 | $62,634 | $14,864 | $47,770 |
| 2020 | $6,707 | $59,593 | $10,120 | $49,473 |
| 2019 | $7,221 | $62,790 | $8,783 | $54,007 |
| 2018 | $7,077 | $60,318 | $8,783 | $51,535 |
| 2017 | $6,932 | $58,029 | $8,783 | $49,246 |
| 2016 | $6,739 | $56,373 | $8,783 | $47,590 |
| 2015 | $6,926 | $57,661 | $8,783 | $48,878 |
| 2013 | -- | $46,726 | $7,984 | $38,742 |
Agents Affiliated with this Home
-
Chris Manning
C
Seller's Agent in 2024
Chris Manning
ReeceNichols -Johnson County West
9 in this area
110 Total Sales
-
Aravind Kumar Pentapati

Buyer's Agent in 2024
Aravind Kumar Pentapati
Platinum Realty LLC
(847) 970-1743
14 in this area
179 Total Sales
-
Shar Price
S
Seller's Agent in 2012
Shar Price
Keller Williams Realty Partner
(913) 244-4681
39 in this area
63 Total Sales
-
L
Seller Co-Listing Agent in 2012
Larry Borcherding
ReeceNichols - Leawood
-
Jim Manning
J
Buyer's Agent in 2012
Jim Manning
ReeceNichols -Johnson County West
3 Total Sales
Map
Source: Heartland MLS
MLS Number: 2503456
APN: NP88560000-0045A
- 18605 Reinhardt St
- 18612 Reinhardt St
- 18600 Reinhardt St
- 18452 Pawnee Ln
- 18505 Pawnee Ln
- 18509 Pawnee Ln
- 18457 Pawnee Ln
- 18456 Pawnee Ln
- 3714 W 158th Terrace
- 15801 Canterbury St
- 18464 Windsor St
- 18452 Windsor St
- 18460 Windsor St
- 15825 Howe St
- 3116 W 157th Place
- 18465 Windsor St
- 18457 Windsor St
- 18453 Windsor St
- 15753 Chadwick St
- 15829 Alhambra St
