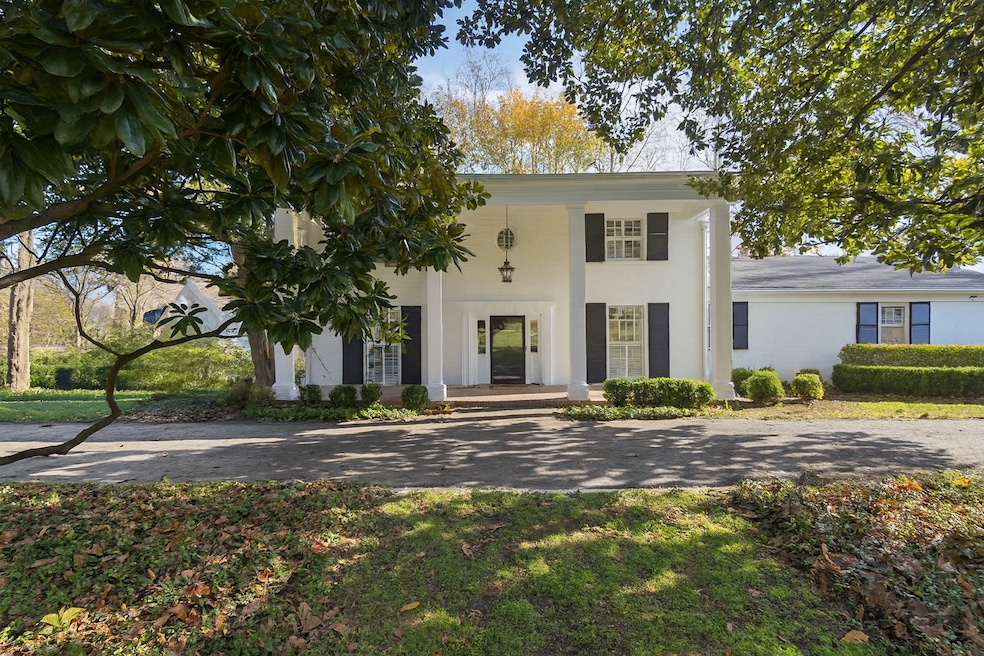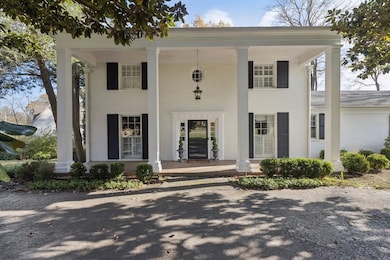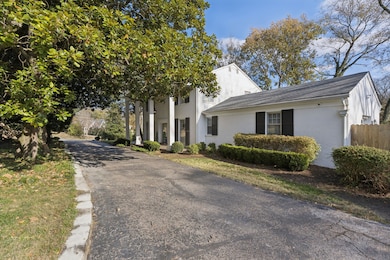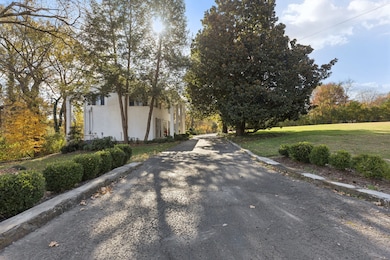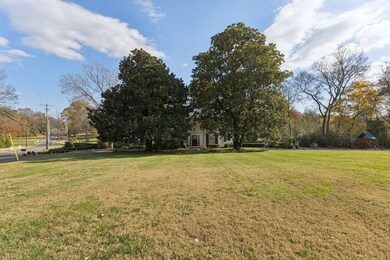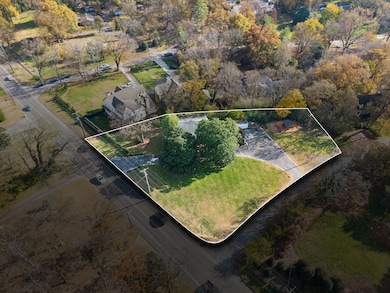
3505 Woodmont Blvd Nashville, TN 37215
Green Hills NeighborhoodEstimated payment $8,479/month
Highlights
- Very Popular Property
- 0.92 Acre Lot
- Wood Flooring
- Julia Green Elementary School Rated A-
- Colonial Architecture
- Corner Lot
About This Home
**Interior Media Coming 11/21**Gracefully positioned in the heart of Green Hills, this timeless 1945 Colonial in coveted Woodmont Estates showcases classic Southern elegance on nearly an acre of beautifully landscaped, corner-lot privacy. A sweeping circular drive, stately portico, and iconic magnolia trees create unforgettable curb appeal from the moment you arrive. Inside, refined details shine—rich hardwood floors, plantation shutters, and a traditional yet effortlessly livable layout. The formal living and dining rooms offer sophisticated entertaining spaces, while the expansive family room just off the kitchen provides a warm, inviting place to gather. A dedicated office on the main level adds both function and charm. Upstairs, the serene primary retreat features two closets and a beautifully renovated, spa-inspired bath. Two spacious guest suites share an elegantly updated bathroom. The lower level offers exceptional flexibility with interior and exterior access, a full bath, and both finished and unfinished spaces—perfect for a gym, studio, additional office, or bonus room, plus abundant storage. With dual driveway access from Woodmont and Wimbledon, this property offers rare convenience. Zoned for Julia Green Elementary and minutes from Green Hills’ premier shopping, dining, parks, and easy access to downtown Nashville, this home delivers the ultimate blend of prestige, privacy, and proximity.
Listing Agent
Luxury Homes International Brokerage Phone: 9496973155 License #145538,355498 Listed on: 11/15/2025

Home Details
Home Type
- Single Family
Est. Annual Taxes
- $6,938
Year Built
- Built in 1945
Lot Details
- 0.92 Acre Lot
- Lot Dimensions are 172 x 198
- Corner Lot
- Level Lot
Home Design
- Colonial Architecture
- Brick Exterior Construction
- Asphalt Roof
- Wood Siding
Interior Spaces
- Property has 3 Levels
- Plantation Shutters
- Entrance Foyer
- Living Room with Fireplace
- Washer and Electric Dryer Hookup
Kitchen
- Oven or Range
- Microwave
- Dishwasher
Flooring
- Wood
- Carpet
- Tile
Bedrooms and Bathrooms
- 3 Bedrooms
- Double Vanity
Parking
- 6 Open Parking Spaces
- 6 Parking Spaces
- Circular Driveway
Schools
- Julia Green Elementary School
- John Trotwood Moore Middle School
- Hillsboro Comp High School
Additional Features
- Covered Patio or Porch
- Central Heating and Cooling System
Community Details
- No Home Owners Association
- Koon Hunt Subdivision
Listing and Financial Details
- Assessor Parcel Number 11705016000
Map
Home Values in the Area
Average Home Value in this Area
Tax History
| Year | Tax Paid | Tax Assessment Tax Assessment Total Assessment is a certain percentage of the fair market value that is determined by local assessors to be the total taxable value of land and additions on the property. | Land | Improvement |
|---|---|---|---|---|
| 2024 | $6,938 | $213,200 | $112,500 | $100,700 |
| 2023 | $6,938 | $213,200 | $112,500 | $100,700 |
| 2022 | $6,938 | $213,200 | $112,500 | $100,700 |
| 2021 | $7,010 | $213,200 | $112,500 | $100,700 |
| 2020 | $7,796 | $184,700 | $100,000 | $84,700 |
| 2019 | $5,827 | $184,700 | $100,000 | $84,700 |
| 2018 | $5,827 | $184,700 | $100,000 | $84,700 |
| 2017 | $5,827 | $184,700 | $100,000 | $84,700 |
| 2016 | $7,250 | $160,550 | $85,000 | $75,550 |
| 2015 | $7,250 | $160,550 | $85,000 | $75,550 |
| 2014 | $7,250 | $160,550 | $85,000 | $75,550 |
Property History
| Date | Event | Price | List to Sale | Price per Sq Ft | Prior Sale |
|---|---|---|---|---|---|
| 01/01/2020 01/01/20 | Off Market | $735,000 | -- | -- | |
| 10/04/2019 10/04/19 | For Sale | $950,000 | +29.3% | $242 / Sq Ft | |
| 09/07/2017 09/07/17 | Sold | $735,000 | -- | $188 / Sq Ft | View Prior Sale |
Purchase History
| Date | Type | Sale Price | Title Company |
|---|---|---|---|
| Warranty Deed | $735,000 | Stewart Title | |
| Warranty Deed | $345,000 | -- | |
| Deed | $300,000 | -- |
Mortgage History
| Date | Status | Loan Amount | Loan Type |
|---|---|---|---|
| Open | $588,000 | New Conventional | |
| Previous Owner | $224,250 | No Value Available |
About the Listing Agent

A California native, Axel quickly has immersed himself in all aspects of real estate. For the last five years Axel has worked on the agent and brokerage side in the following areas: marketing, property management, investments, strategy, and traditional buying/selling. He has wasted no time to learn as much as possible for his clients to provide the highest level of white glove service. He is currently the Principal Broker for Luxury Homes International, a boutique firm in Franklin, TN with a
Axel's Other Listings
Source: Realtracs
MLS Number: 3046504
APN: 117-05-0-160
- 3604 Woodmont Blvd
- 3431 Hampton Ave
- 3610 Woodmont Blvd
- 3610 Hilldale Dr
- 3608 Hilldale Dr
- 2433 Golf Club Ln
- 3600 Bowlingate Ln
- 3507 Wimbledon Rd
- 2304 Woodmont Blvd
- 2812 Sugar Tree Rd
- 2411 Crestmoor Rd Unit 104
- 3819 Cross Creek Rd
- 4 Foxhall Close
- 203 Kensington Park
- 2418 Abbott Martin Rd
- 646 Timber Ln Unit 24
- 210 Longwood Ct
- 3707A Woodmont Blvd
- 410 Charlesgate Ct
- 303 Saint James Park
- 703 Woodleigh Dr
- 802 Timber Ln Unit B
- 2424 Abbott Martin Rd
- 3707A Woodmont Blvd
- 543 Armistead Place Unit 543
- 2917 Compton Rd Unit A
- 2215 Abbott Martin Rd
- 454 Bowling Ave
- 136 Hampton Place
- 3510 Hillsboro Pike
- 3344 Hillsboro Pike
- 2025 Woodmont Blvd Unit Hillmont unit 209
- 3352 Hillsboro Pike
- 3600 Hillsboro Pike Unit F7 Fully Furnished Unit
- 3600 Hillsboro Pike Unit E16
- 2014 Graybar Ln Unit 2014
- 2831 Woodlawn Dr
- 2116 Hobbs Rd Unit K2
- 2116 Hobbs Rd Unit M5
- 514 Hobbs Creek Dr
