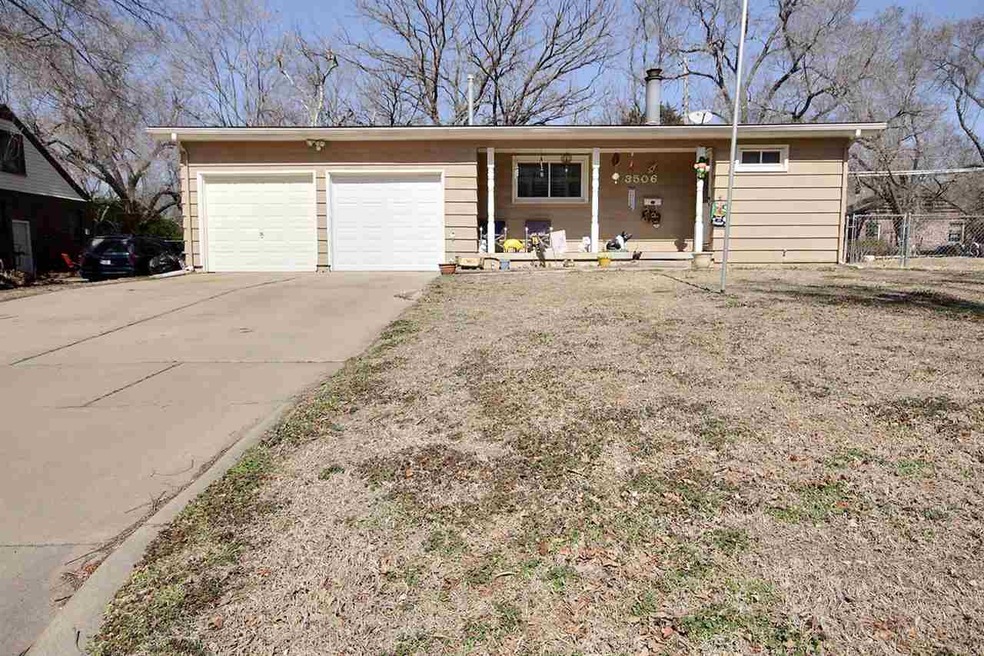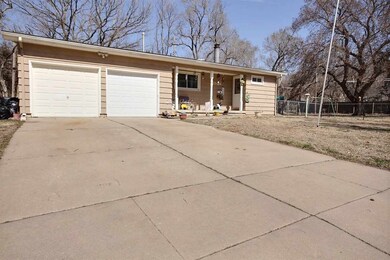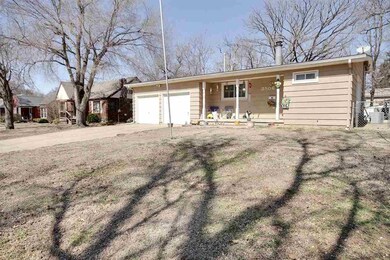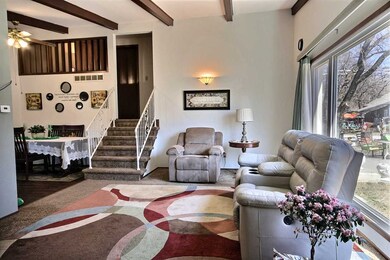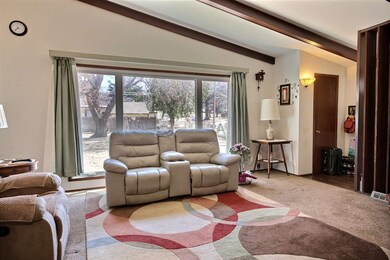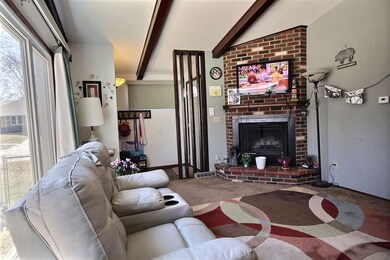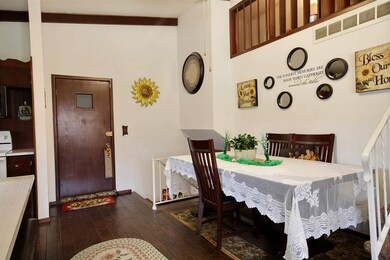
3506 E Clark St Wichita, KS 67218
Meadowlark NeighborhoodHighlights
- Contemporary Architecture
- 2 Car Attached Garage
- Humidifier
- Vaulted Ceiling
- Storm Windows
- Breakfast Bar
About This Home
As of June 2021Looking for space at a great price!? Look no further! You won't be disappointed with space as this home offers 4 bedrooms and 2 bathrooms, boasting over 1,900 sq ft throughout. Main floor presents spacious open floor plan as you walk in, wood burning fireplace in the living room and gorgeous wood beams complimenting the vaulted ceiling. Newer oversized windows throughout offering plenty of natural light. Brand new carpet can be found in master bedroom and two additional bedrooms upstairs. Additional updates include: recently updated flooring in living room, kitchen and basement, new toilets in both bathrooms and brand NEW HVAC! Outside space boasts an oversized patio and spacious fenced back yard, great for grilling out and entertaining or simply relaxing in your own oasis. Don't miss everything this home has to offer!
Last Agent to Sell the Property
Better Homes & Gardens Real Estate Wostal Realty License #SP00236751 Listed on: 03/13/2018
Home Details
Home Type
- Single Family
Est. Annual Taxes
- $1,263
Year Built
- Built in 1964
Lot Details
- 0.34 Acre Lot
- Chain Link Fence
- Irregular Lot
Parking
- 2 Car Attached Garage
Home Design
- Contemporary Architecture
- Quad-Level Property
- Frame Construction
- Composition Roof
Interior Spaces
- Vaulted Ceiling
- Ceiling Fan
- Wood Burning Fireplace
- Fireplace With Gas Starter
- Attached Fireplace Door
- Family Room
- Living Room with Fireplace
- Open Floorplan
Kitchen
- Breakfast Bar
- Oven or Range
- Electric Cooktop
- Microwave
- Dishwasher
- Disposal
Bedrooms and Bathrooms
- 4 Bedrooms
- 2 Full Bathrooms
Finished Basement
- Walk-Out Basement
- Basement Fills Entire Space Under The House
- Bedroom in Basement
- Finished Basement Bathroom
- Laundry in Basement
- Basement Storage
Home Security
- Storm Windows
- Storm Doors
Outdoor Features
- Patio
- Rain Gutters
Schools
- Griffith Elementary School
- Mead Middle School
- East High School
Utilities
- Humidifier
- Forced Air Heating and Cooling System
- Heating System Uses Gas
Community Details
- None Listed On Tax Record Subdivision
Listing and Financial Details
- Assessor Parcel Number 20173-127-35-0-32-02-020.00
Ownership History
Purchase Details
Home Financials for this Owner
Home Financials are based on the most recent Mortgage that was taken out on this home.Purchase Details
Home Financials for this Owner
Home Financials are based on the most recent Mortgage that was taken out on this home.Purchase Details
Home Financials for this Owner
Home Financials are based on the most recent Mortgage that was taken out on this home.Similar Homes in Wichita, KS
Home Values in the Area
Average Home Value in this Area
Purchase History
| Date | Type | Sale Price | Title Company |
|---|---|---|---|
| Warranty Deed | -- | None Available | |
| Warranty Deed | -- | Security 1St Title | |
| Warranty Deed | -- | Security 1St Title |
Mortgage History
| Date | Status | Loan Amount | Loan Type |
|---|---|---|---|
| Open | $163,680 | VA | |
| Previous Owner | $121,044 | VA | |
| Previous Owner | $108,007 | FHA | |
| Previous Owner | $89,500 | New Conventional | |
| Previous Owner | $11,053 | Credit Line Revolving |
Property History
| Date | Event | Price | Change | Sq Ft Price |
|---|---|---|---|---|
| 06/07/2021 06/07/21 | Sold | -- | -- | -- |
| 04/21/2021 04/21/21 | Pending | -- | -- | -- |
| 04/15/2021 04/15/21 | For Sale | $165,000 | +39.2% | $85 / Sq Ft |
| 05/01/2018 05/01/18 | Sold | -- | -- | -- |
| 04/02/2018 04/02/18 | Pending | -- | -- | -- |
| 03/31/2018 03/31/18 | Price Changed | $118,500 | -1.2% | $61 / Sq Ft |
| 03/13/2018 03/13/18 | For Sale | $119,900 | -- | $62 / Sq Ft |
Tax History Compared to Growth
Tax History
| Year | Tax Paid | Tax Assessment Tax Assessment Total Assessment is a certain percentage of the fair market value that is determined by local assessors to be the total taxable value of land and additions on the property. | Land | Improvement |
|---|---|---|---|---|
| 2025 | $1,931 | $20,827 | $2,829 | $17,998 |
| 2023 | $1,931 | $16,837 | $2,335 | $14,502 |
| 2022 | $1,855 | $16,837 | $2,197 | $14,640 |
| 2021 | $1,801 | $15,836 | $2,197 | $13,639 |
| 2020 | $1,575 | $13,835 | $2,197 | $11,638 |
| 2019 | $1,381 | $12,156 | $2,197 | $9,959 |
| 2018 | $1,267 | $11,155 | $1,909 | $9,246 |
| 2017 | $1,268 | $0 | $0 | $0 |
| 2016 | $1,266 | $0 | $0 | $0 |
| 2015 | $1,305 | $0 | $0 | $0 |
| 2014 | $1,320 | $0 | $0 | $0 |
Agents Affiliated with this Home
-

Seller's Agent in 2021
Ronda Welsh
Keller Williams Hometown Partners
(316) 409-4431
1 in this area
155 Total Sales
-

Buyer's Agent in 2021
Anabelle Exline
Collins & Associates
(913) 707-8768
2 in this area
39 Total Sales
-

Seller's Agent in 2018
Nichole La Fond
Better Homes & Gardens Real Estate Wostal Realty
(316) 617-6321
74 Total Sales
-
J
Buyer's Agent in 2018
Julia West
Keller Williams Hometown Partners
(316) 729-8500
2 Total Sales
Map
Source: South Central Kansas MLS
MLS Number: 548219
APN: 127-35-0-32-02-020.00
- 3715 E Mount Vernon St
- 3419 E Funston St
- 1927 S Chautauqua Ave
- 2313 S Volutsia Ave
- 3984 E Roseberry St
- 4041,4045 E Cessna Dr
- 2023 S Terrace Dr
- 2125 S Terrace Dr
- 2025 S Grove St
- 2235 S Pershing St
- 2002 S Pershing St
- 2404 E Skinner St
- 2334 S Terrace Dr
- 2301 S Pershing St
- 2408 E Reva St
- 2122 S Spruce St
- 2016 S Spruce St
- 1631 S Estelle St
- 2302 E Blake St
- 4626 E Pawnee St
