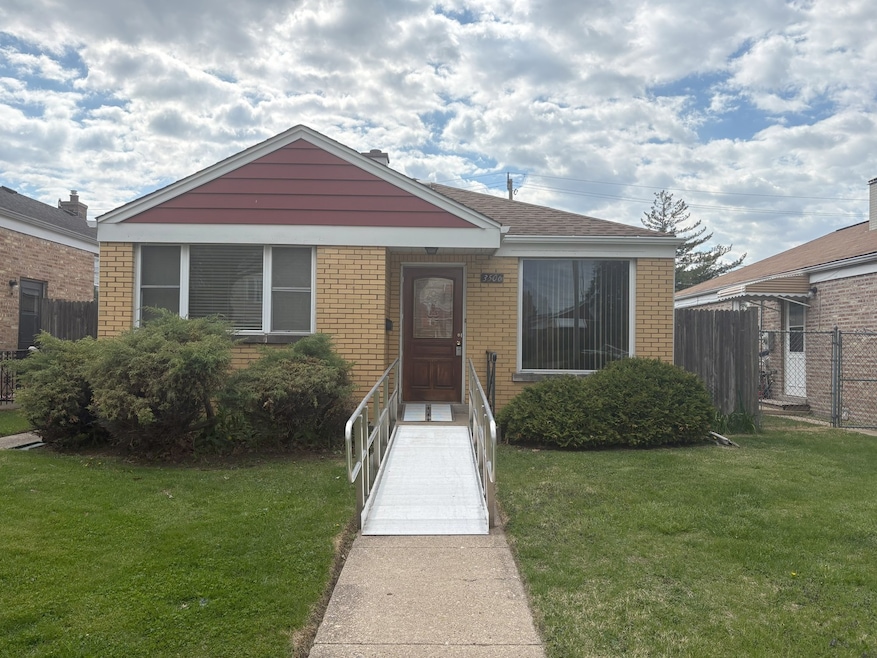
3506 Louis St Franklin Park, IL 60131
Highlights
- Ranch Style House
- Wood Flooring
- Laundry Room
- East Leyden High School Rated A-
- Living Room
- 4-minute walk to Linden Park
About This Home
As of June 2025Brick ranch home near downtown Franklin Park. 2 bedroom, 1 bath. Hardwood floors, eat-in area in kitchen and large living room. Offers comfort and practicality. 2 car garage off of alley. Pull down stairs to attic for extra storage. This cozy brick ranch in Franklin Park near post office, restaurants, shops & train station. Its location near downtown Franklin Park is a great perk, providing easy access to amenities and local charm. It's a charming, functional space! Come and see!!!
Last Agent to Sell the Property
RCI Real Estate Group License #471006837 Listed on: 05/06/2025
Home Details
Home Type
- Single Family
Est. Annual Taxes
- $3,083
Year Built
- Built in 1955
Lot Details
- Lot Dimensions are 37x124
- Paved or Partially Paved Lot
Parking
- 2 Car Garage
- Parking Included in Price
Home Design
- Ranch Style House
- Brick Exterior Construction
- Asphalt Roof
Interior Spaces
- 869 Sq Ft Home
- Family Room
- Living Room
- Dining Room
- Range
Flooring
- Wood
- Vinyl
Bedrooms and Bathrooms
- 2 Bedrooms
- 2 Potential Bedrooms
- Bathroom on Main Level
- 1 Full Bathroom
Laundry
- Laundry Room
- Dryer
- Washer
Accessible Home Design
- Grab Bar In Bathroom
- Halls are 36 inches wide or more
- Wheelchair Access
- Accessibility Features
- No Interior Steps
- Level Entry For Accessibility
- Wheelchair Ramps
Schools
- Scott Elementary School
- Mannheim Middle School
- East Leyden High School
Utilities
- Forced Air Heating and Cooling System
- Heating System Uses Natural Gas
- 100 Amp Service
- Lake Michigan Water
Listing and Financial Details
- Senior Tax Exemptions
- Homeowner Tax Exemptions
- Senior Freeze Tax Exemptions
Ownership History
Purchase Details
Home Financials for this Owner
Home Financials are based on the most recent Mortgage that was taken out on this home.Purchase Details
Purchase Details
Home Financials for this Owner
Home Financials are based on the most recent Mortgage that was taken out on this home.Similar Homes in the area
Home Values in the Area
Average Home Value in this Area
Purchase History
| Date | Type | Sale Price | Title Company |
|---|---|---|---|
| Warranty Deed | $245,000 | Chicago Title | |
| Warranty Deed | $120,000 | -- | |
| Quit Claim Deed | -- | -- |
Mortgage History
| Date | Status | Loan Amount | Loan Type |
|---|---|---|---|
| Open | $237,650 | New Conventional | |
| Previous Owner | $66,000 | Credit Line Revolving | |
| Previous Owner | $73,000 | No Value Available |
Property History
| Date | Event | Price | Change | Sq Ft Price |
|---|---|---|---|---|
| 06/16/2025 06/16/25 | Sold | $245,000 | +2.1% | $282 / Sq Ft |
| 05/10/2025 05/10/25 | Pending | -- | -- | -- |
| 05/06/2025 05/06/25 | For Sale | $239,900 | -- | $276 / Sq Ft |
Tax History Compared to Growth
Tax History
| Year | Tax Paid | Tax Assessment Tax Assessment Total Assessment is a certain percentage of the fair market value that is determined by local assessors to be the total taxable value of land and additions on the property. | Land | Improvement |
|---|---|---|---|---|
| 2024 | $3,083 | $20,783 | $4,185 | $16,598 |
| 2023 | $3,133 | $20,783 | $4,185 | $16,598 |
| 2022 | $3,133 | $22,000 | $4,185 | $17,815 |
| 2021 | $4,678 | $16,243 | $3,022 | $13,221 |
| 2020 | $4,743 | $16,243 | $3,022 | $13,221 |
| 2019 | $4,977 | $18,354 | $3,022 | $15,332 |
| 2018 | $3,685 | $13,454 | $2,557 | $10,897 |
| 2017 | $4,417 | $15,293 | $2,557 | $12,736 |
| 2016 | $4,442 | $15,293 | $2,557 | $12,736 |
| 2015 | $4,260 | $14,337 | $2,325 | $12,012 |
| 2014 | $4,203 | $14,337 | $2,325 | $12,012 |
| 2013 | $4,013 | $14,337 | $2,325 | $12,012 |
Agents Affiliated with this Home
-

Seller's Agent in 2025
Ben Cocogliato
RCI Real Estate Group
(847) 514-7868
24 in this area
52 Total Sales
Map
Source: Midwest Real Estate Data (MRED)
MLS Number: 12353341
APN: 12-21-305-079-0000
- 3538 Sunset Ln
- 3544 Louis St
- 3530 Elder Ln
- 3623 Hawthorne St
- 3652 Hawthorne St
- 3671 Sarah St
- 10245 Mcnerney Dr
- 3706 Ruby St
- 3321 Ruby St
- 3240 Ernst St
- 3838 Emerson Dr
- 3139 Dora St
- 3410 Calwagner St
- 3837 Emerson Dr
- 3821 Emerson Dr
- 3046 Sarah St
- 3039 Sarah St
- 10146 Hartford Ct Unit 1D
- 3038 Sarah St
- 3033 Dora St






