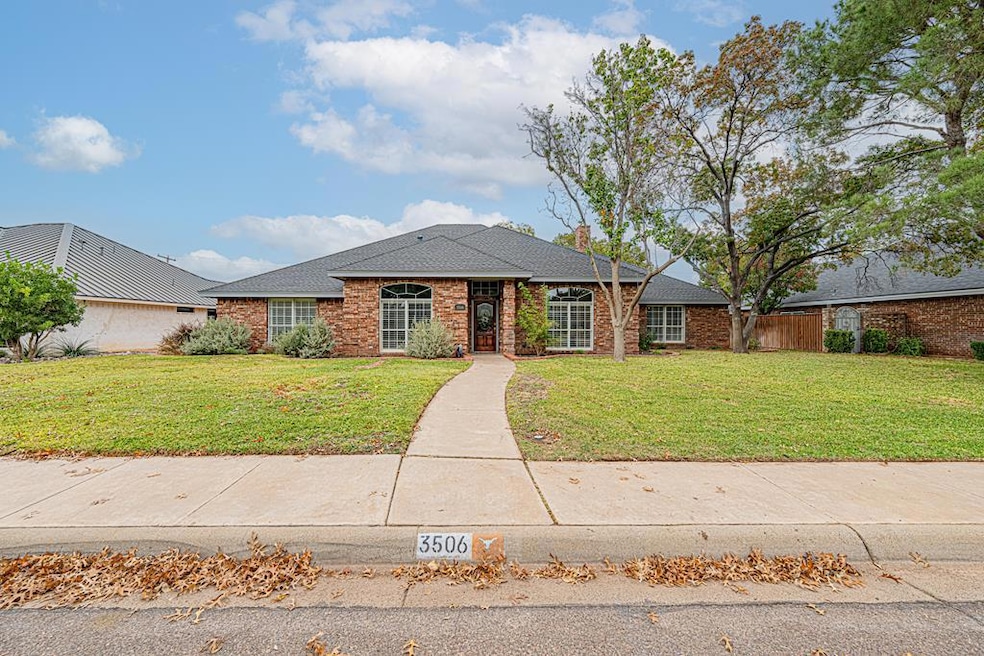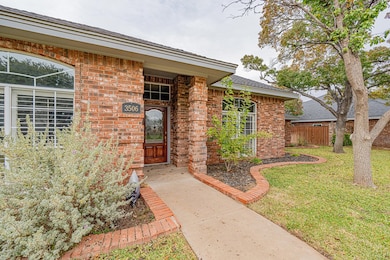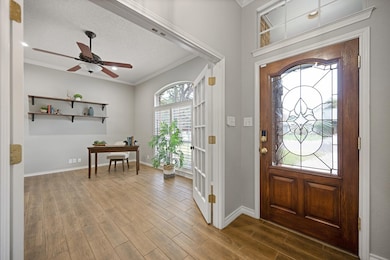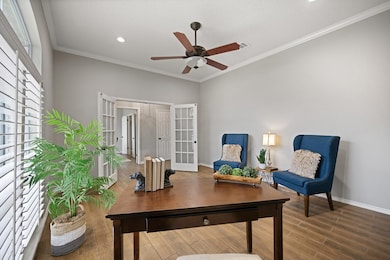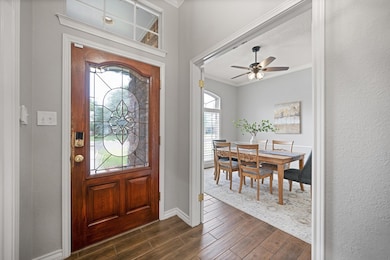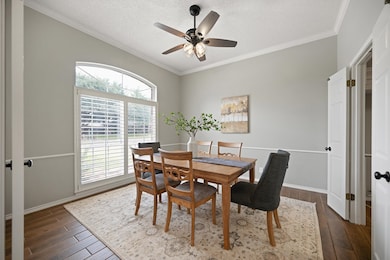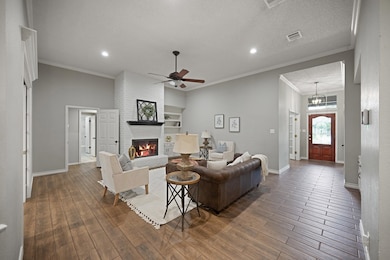3506 Meadowridge Ln Midland, TX 79707
Trinity NeighborhoodEstimated payment $3,641/month
Highlights
- Reverse Osmosis System
- High Ceiling
- Home Office
- Bonus Room
- No HOA
- Covered Patio or Porch
About This Home
Lovely home in heart of Trinity Meadows offers 3 large living areas including formal living/den w/gas log fireplace & expansive family/game room. Wonderful master bedroom suite w/updated bath has separate vanities & closets & large walk-in shower. 3 spacious guest bedrooms w/walk-in closets. Beautiful granite in kitchen w/farm sink flows to formal dining & breakfast area. Plantation shutters & hard surface tile flooring throughout including wood-look in most areas. Beautiful mature landscaping. 3-car garage w/long drive-way. SELLER OFFERING 1% TOWARD CLOSING COST WITH ACCEPTABLE OFFER.
Listing Agent
Legacy Real Estate Brokerage Phone: 4326876500 License #TREC #0406972 Listed on: 11/21/2025
Open House Schedule
-
Sunday, November 23, 20251:00 to 2:00 pm11/23/2025 1:00:00 PM +00:0011/23/2025 2:00:00 PM +00:00Add to Calendar
Home Details
Home Type
- Single Family
Est. Annual Taxes
- $6,372
Year Built
- Built in 1988
Lot Details
- 0.27 Acre Lot
- Property fronts an alley
- Wood Fence
- Landscaped
- Sprinklers on Timer
Parking
- 3 Car Attached Garage
- Alley Access
- Side or Rear Entrance to Parking
- Automatic Garage Door Opener
Home Design
- Brick Veneer
- Slab Foundation
- Composition Roof
Interior Spaces
- 3,246 Sq Ft Home
- 1-Story Property
- Bookcases
- High Ceiling
- Ceiling Fan
- Skylights
- Gas Log Fireplace
- Plantation Shutters
- Living Room with Fireplace
- Formal Dining Room
- Home Office
- Bonus Room
- Tile Flooring
Kitchen
- Breakfast Area or Nook
- Self-Cleaning Oven
- Gas Range
- Microwave
- Dishwasher
- Farmhouse Sink
- Disposal
- Reverse Osmosis System
Bedrooms and Bathrooms
- 4 Bedrooms
- Dual Closets
- 3 Full Bathrooms
- Dual Vanity Sinks in Primary Bathroom
Laundry
- Laundry in Utility Room
- Electric Dryer
- Sink Near Laundry
Home Security
- Security System Owned
- Fire and Smoke Detector
Outdoor Features
- Covered Patio or Porch
Schools
- Parker Elementary School
- Alamo Middle School
- Legacy High School
Utilities
- Forced Air Zoned Heating and Cooling System
- Heating System Uses Natural Gas
- Gas Water Heater
- Water Softener is Owned
Community Details
- No Home Owners Association
- Trinity Meadows Subdivision
Listing and Financial Details
- Assessor Parcel Number R00004882
Map
Home Values in the Area
Average Home Value in this Area
Tax History
| Year | Tax Paid | Tax Assessment Tax Assessment Total Assessment is a certain percentage of the fair market value that is determined by local assessors to be the total taxable value of land and additions on the property. | Land | Improvement |
|---|---|---|---|---|
| 2025 | $6,128 | $547,570 | $40,690 | $506,880 |
| 2024 | $6,138 | $542,960 | $40,690 | $502,270 |
| 2023 | $5,413 | $446,930 | $40,690 | $406,240 |
| 2022 | $7,000 | $448,030 | $40,690 | $407,340 |
| 2021 | $7,950 | $456,340 | $40,690 | $415,650 |
| 2020 | $6,449 | $419,170 | $40,690 | $378,480 |
| 2019 | $7,936 | $419,170 | $40,690 | $378,480 |
| 2018 | $7,516 | $386,540 | $40,690 | $345,850 |
| 2017 | $7,224 | $371,550 | $40,690 | $330,860 |
| 2016 | $7,008 | $359,770 | $40,690 | $319,080 |
| 2015 | -- | $359,770 | $40,690 | $319,080 |
| 2014 | -- | $349,230 | $0 | $0 |
Property History
| Date | Event | Price | List to Sale | Price per Sq Ft |
|---|---|---|---|---|
| 11/21/2025 11/21/25 | For Sale | $589,000 | -- | $181 / Sq Ft |
Purchase History
| Date | Type | Sale Price | Title Company |
|---|---|---|---|
| Deed | -- | None Listed On Document | |
| Deed | -- | West Texas Abstract & Title | |
| Warranty Deed | -- | None Available | |
| Vendors Lien | -- | None Available | |
| Deed | -- | -- | |
| Deed | -- | -- | |
| Deed | -- | -- | |
| Deed | -- | -- | |
| Deed | -- | -- |
Mortgage History
| Date | Status | Loan Amount | Loan Type |
|---|---|---|---|
| Open | $275,000 | New Conventional | |
| Previous Owner | $460,000 | New Conventional | |
| Previous Owner | $265,000 | New Conventional |
Source: Permian Basin Board of REALTORS®
MLS Number: 50087010
APN: R000048-821
- 4203 Skyline Dr
- 3901 Arroyo Dr
- 4200 Boulder Dr
- 4303 Arroyo Dr
- 4313 Valley Dr
- 3206 Haynes Dr
- 3322 Providence Dr
- 3400 Salisbury Place
- 4700 Boulder Dr Unit 710
- 4700 Boulder Dr Unit 611
- 4700 Boulder Dr Unit 103
- 4700 Boulder Dr Unit 303
- 4700 Boulder Dr Unit 1112
- 4700 Boulder Dr Unit 1504
- 4700 Boulder Dr Unit 1605
- 4700 Boulder Dr
- 4700 Boulder Dr Unit 1303
- 4700 Boulder Dr Unit 1601
- 4700 Boulder Dr Unit 902
- 4700 Boulder Dr Unit 1008
- 3322 Providence Dr
- 4700 Boulder Dr Unit 1110
- 4700 Boulder Dr Unit 1003
- 4007 Saint Andrews Dr
- 3329 W Wadley Ave
- 3609 Caldera Blvd
- 3314 Wedgwood St
- 3328 Camarie Ave
- 3204 W Wadley Ave
- 3209 W Wadley Ave Unit A
- 3304 Whitney Dr
- 4713 Timber Ln
- 3311 Stewart Ave
- 3224 W Dengar Ave
- 3316 Caldera Blvd Unit 212
- 4 Amhurst Ct
- 3210 Cimmaron Ave
- 3612 Oakridge Dr
- 4904 Quartz Ln
- 2515 Emerson Dr
