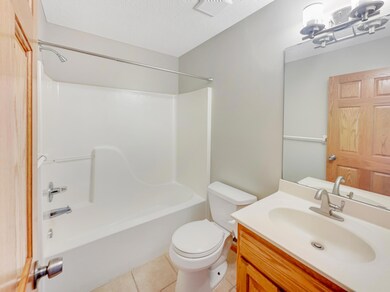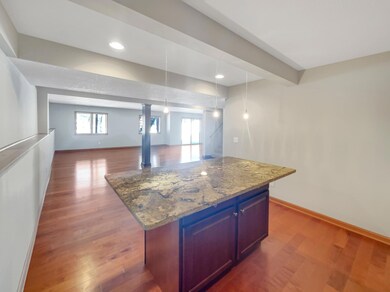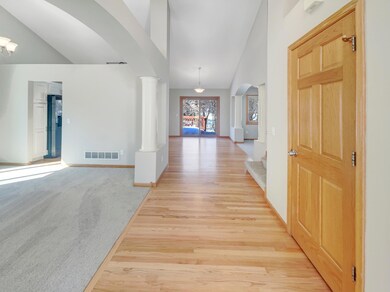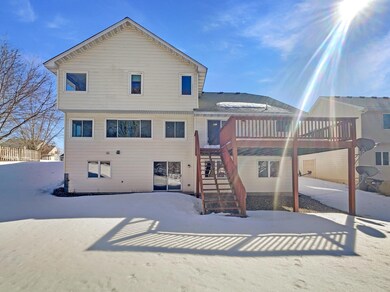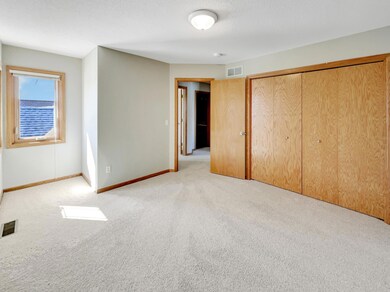
3506 N View Ln Woodbury, MN 55125
Estimated Value: $578,470 - $600,000
Highlights
- 1 Fireplace
- No HOA
- Forced Air Heating and Cooling System
- Lake Middle School Rated A-
- 3 Car Attached Garage
About This Home
As of May 2023Welcome home! This home has updated flooring in some rooms. Discover a bright and open interior with plenty of natural light and a neutral color palate, complimented by a fireplace. You'll love cooking in this kitchen, complete with a spacious center island and a sleek backsplash. Relax in your primary suite with a walk in closet included. Other bedrooms provide nice flexible living space. The primary bathroom is fully equipped with a separate tub and shower, double sinks, and plenty of under sink storage. The back yard is the perfect spot to kick back with the included sitting area. Don't miss this incredible opportunity. This home has been virtually staged to illustrate its potential.
Home Details
Home Type
- Single Family
Est. Annual Taxes
- $5,669
Year Built
- Built in 1999
Lot Details
- 10,585 Sq Ft Lot
- Lot Dimensions are 80x130x80x135
Parking
- 3 Car Attached Garage
Interior Spaces
- 2-Story Property
- 1 Fireplace
- Finished Basement
Bedrooms and Bathrooms
- 4 Bedrooms
- 4 Full Bathrooms
Utilities
- Forced Air Heating and Cooling System
Community Details
- No Home Owners Association
- Bailey Ridge 2Nd Add Subdivision
Listing and Financial Details
- Assessor Parcel Number 2102821420027
Ownership History
Purchase Details
Home Financials for this Owner
Home Financials are based on the most recent Mortgage that was taken out on this home.Purchase Details
Purchase Details
Purchase Details
Purchase Details
Similar Homes in Woodbury, MN
Home Values in the Area
Average Home Value in this Area
Purchase History
| Date | Buyer | Sale Price | Title Company |
|---|---|---|---|
| Whittaker Jay | $579,000 | Trademark Title | |
| Opendoor Property Trust I A Delaware St | $539,000 | -- | |
| Opendoor Property Trust | $539,000 | -- | |
| Mittelstaedt Brothers Construction Inc | $46,900 | -- | |
| Miryala Renuka S | $255,000 | -- |
Mortgage History
| Date | Status | Borrower | Loan Amount |
|---|---|---|---|
| Open | Whittaker Jay | $463,200 | |
| Previous Owner | Miryala Venu | $192,800 | |
| Previous Owner | Miryala Vanu | $76,500 | |
| Previous Owner | Miryala Venu | $220,500 | |
| Previous Owner | Miryala Venu | $60,000 |
Property History
| Date | Event | Price | Change | Sq Ft Price |
|---|---|---|---|---|
| 05/01/2023 05/01/23 | Sold | $579,000 | 0.0% | $158 / Sq Ft |
| 04/10/2023 04/10/23 | Pending | -- | -- | -- |
| 03/26/2023 03/26/23 | For Sale | $579,000 | 0.0% | $158 / Sq Ft |
| 03/09/2023 03/09/23 | Off Market | $579,000 | -- | -- |
| 03/01/2023 03/01/23 | Price Changed | $579,000 | -1.2% | $158 / Sq Ft |
| 11/12/2022 11/12/22 | For Sale | $586,000 | -- | $160 / Sq Ft |
Tax History Compared to Growth
Tax History
| Year | Tax Paid | Tax Assessment Tax Assessment Total Assessment is a certain percentage of the fair market value that is determined by local assessors to be the total taxable value of land and additions on the property. | Land | Improvement |
|---|---|---|---|---|
| 2023 | $6,542 | $561,200 | $170,000 | $391,200 |
| 2022 | $5,972 | $513,700 | $147,000 | $366,700 |
| 2021 | $5,846 | $428,100 | $122,500 | $305,600 |
| 2020 | $5,824 | $423,300 | $125,000 | $298,300 |
| 2019 | $5,778 | $413,000 | $110,000 | $303,000 |
| 2018 | $5,494 | $411,900 | $127,500 | $284,400 |
| 2017 | $5,216 | $386,900 | $115,000 | $271,900 |
| 2016 | $5,388 | $373,800 | $105,000 | $268,800 |
| 2015 | $4,880 | $372,300 | $104,000 | $268,300 |
| 2013 | -- | $305,500 | $58,700 | $246,800 |
Agents Affiliated with this Home
-
Amber Broadway
A
Seller's Agent in 2023
Amber Broadway
Opendoor Brokerage, LLC
(972) 994-1574
-
Cory Schwalbe
C
Seller Co-Listing Agent in 2023
Cory Schwalbe
Opendoor Brokerage, LLC
(612) 887-3524
-
Richard Bjorklund-Armstrong

Buyer's Agent in 2023
Richard Bjorklund-Armstrong
RE/MAX Advantage Plus
(651) 307-4854
1 in this area
76 Total Sales
Map
Source: NorthstarMLS
MLS Number: 6308732
APN: 21-028-21-42-0027
- 3645 Bailey Ridge Ct
- 3464 Parkers Dr
- 8271 Landon Ave
- 8557 Beacon Alcove
- 3519 Crestmoor Dr
- 8051 Enclave Bay
- 3565 Crestmoor Dr
- 8358 Savanna Oaks Ln
- 8056 Marsh Creek Alcove
- 3877 Fairway Dr
- 3262 Crestmoor Dr
- 3679 Commonwealth Rd
- 2961 Aldrich Trail
- 7913 Barrymore Ln
- 8177 Lori Ln
- 2623 Oak Ridge Trail
- 7943 Forest Blvd Unit F
- 7921 Forest Blvd Unit C
- 9475 Lake Rd
- 9073 Sequoia Rd
- 3506 North View Ln
- 3506 N View Ln
- 3520 North View Ln
- 3494 North View Ln
- 3610 Bailey Ridge Cir
- 3534 North View Ln
- 3482 North View Ln
- 3482 N View Ln
- 3612 Bailey Ridge Cir
- 3495 North View Ln
- 3507 North View Ln
- 3470 North View Ln
- 3470 N View Ln
- 3521 N View Ln
- 3521 North View Ln
- 3548 N View Ln
- 3483 North View Ln
- 3608 Bailey Ridge Cir
- 3548 North View Ln
- 3428 North View Bay

