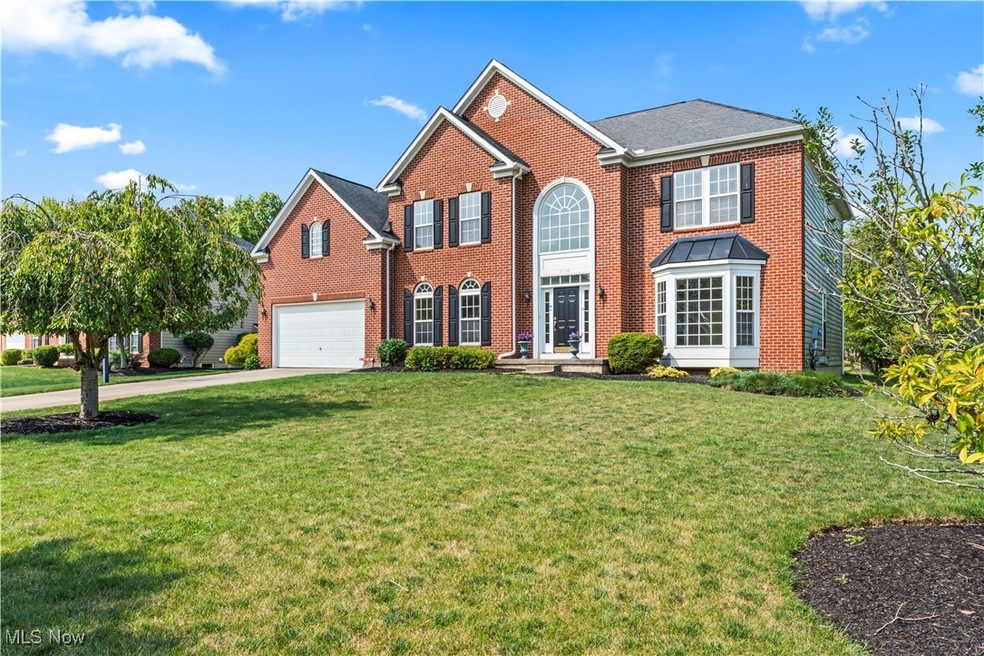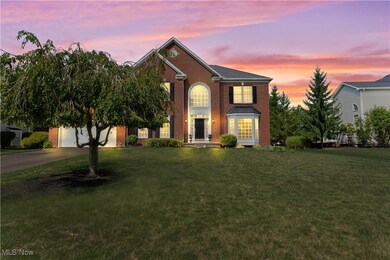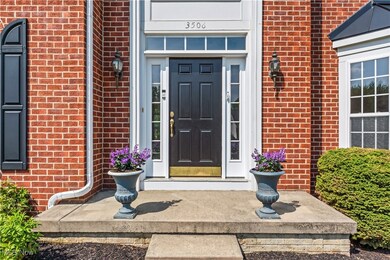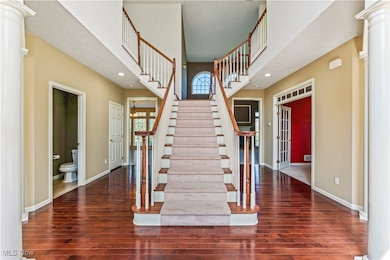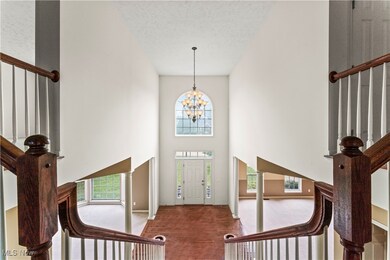
Highlights
- Colonial Architecture
- Forced Air Heating and Cooling System
- Gas Fireplace
- Avon East Elementary School Rated A-
- 2 Car Garage
About This Home
As of December 2024Welcome to this gorgeous Balmoral floorplan in the highly desirable Vineyard Park neighborhood. A welcoming and dramatic two-story foyer leads you into the rest of the home with 9-foot ceilings throughout. Off the foyer sits a formal dining room, living room, and study with French doors. The home boasts a large gourmet kitchen perfect for entertaining guests. A two-story family room with cozy fireplace and wall of windows sits right off the kitchen. Upstairs you will find a private guest suite with large walk-in closet and full bathroom. Two more bedrooms with walk-in closets and jack and jill bathroom sit across the gorgeous master bedroom with lighted tray ceiling, two walk-in closets, luxurious bath tub and shower. The full unfinished basement is ready for your own personal touches, with rough in for bathroom. The home is conveniently located close to Crocker Park, Avon Commons, and I-90.
Last Agent to Sell the Property
Megan Lau
Deleted Agent Brokerage Email: 614-863-0180 tony@century21deanna.com License #2021004436 Listed on: 09/13/2024

Home Details
Home Type
- Single Family
Est. Annual Taxes
- $12,403
Year Built
- Built in 2006
Lot Details
- 0.36 Acre Lot
HOA Fees
- $35 Monthly HOA Fees
Parking
- 2 Car Garage
- Front Facing Garage
Home Design
- Colonial Architecture
- Brick Exterior Construction
- Fiberglass Roof
- Asphalt Roof
- Vinyl Siding
Interior Spaces
- 3,094 Sq Ft Home
- 2-Story Property
- Gas Fireplace
- Living Room with Fireplace
- Basement Fills Entire Space Under The House
Bedrooms and Bathrooms
- 4 Bedrooms
- 3.5 Bathrooms
Utilities
- Forced Air Heating and Cooling System
- Heating System Uses Gas
Community Details
- Accredited Association Management Company Association
- Built by Ryan Homes
- Vineyard Estate #5 Subdivision
Listing and Financial Details
- Home warranty included in the sale of the property
- Assessor Parcel Number 04-00-026-109-272
Ownership History
Purchase Details
Home Financials for this Owner
Home Financials are based on the most recent Mortgage that was taken out on this home.Purchase Details
Home Financials for this Owner
Home Financials are based on the most recent Mortgage that was taken out on this home.Purchase Details
Home Financials for this Owner
Home Financials are based on the most recent Mortgage that was taken out on this home.Purchase Details
Similar Homes in Avon, OH
Home Values in the Area
Average Home Value in this Area
Purchase History
| Date | Type | Sale Price | Title Company |
|---|---|---|---|
| Administrators Deed | $610,000 | Landsel Title | |
| Administrators Deed | $610,000 | Landsel Title | |
| Warranty Deed | -- | Landsel Title | |
| Warranty Deed | -- | Landsel Title | |
| Corporate Deed | $386,000 | Nvr Title Agency Llc | |
| Warranty Deed | $75,800 | Us Title Agency Inc |
Mortgage History
| Date | Status | Loan Amount | Loan Type |
|---|---|---|---|
| Open | $310,000 | New Conventional | |
| Closed | $310,000 | New Conventional | |
| Previous Owner | $308,700 | Purchase Money Mortgage |
Property History
| Date | Event | Price | Change | Sq Ft Price |
|---|---|---|---|---|
| 12/26/2024 12/26/24 | Sold | $610,000 | +1.7% | $197 / Sq Ft |
| 09/15/2024 09/15/24 | Pending | -- | -- | -- |
| 09/13/2024 09/13/24 | For Sale | $599,999 | -- | $194 / Sq Ft |
Tax History Compared to Growth
Tax History
| Year | Tax Paid | Tax Assessment Tax Assessment Total Assessment is a certain percentage of the fair market value that is determined by local assessors to be the total taxable value of land and additions on the property. | Land | Improvement |
|---|---|---|---|---|
| 2024 | $8,229 | $167,391 | $50,750 | $116,641 |
| 2023 | $7,971 | $144,088 | $48,346 | $95,743 |
| 2022 | $7,896 | $144,088 | $48,346 | $95,743 |
| 2021 | $7,912 | $144,088 | $48,346 | $95,743 |
| 2020 | $7,629 | $130,400 | $43,750 | $86,650 |
| 2019 | $7,473 | $130,400 | $43,750 | $86,650 |
| 2018 | $6,733 | $130,400 | $43,750 | $86,650 |
| 2017 | $6,542 | $114,770 | $24,990 | $89,780 |
| 2016 | $6,618 | $114,770 | $24,990 | $89,780 |
| 2015 | $6,684 | $114,770 | $24,990 | $89,780 |
| 2014 | $5,848 | $101,270 | $22,050 | $79,220 |
| 2013 | $5,880 | $101,270 | $22,050 | $79,220 |
Agents Affiliated with this Home
-
M
Seller's Agent in 2024
Megan Lau
Deleted Agent
(614) 625-4748
1 in this area
10 Total Sales
-
Anthony Latina

Buyer's Agent in 2024
Anthony Latina
RE/MAX Crossroads
(440) 465-5611
31 in this area
932 Total Sales
Map
Source: MLS Now
MLS Number: 5069196
APN: 04-00-026-109-272
- 3704 Williams Ct
- 3791 Williams Ct
- 33423 Augusta Way
- 3672 Williams Ct
- 3425 Williams Ct
- 4128 Saint Theresa Blvd
- 4118 St Gregory Way
- 3268 Woodstone Ln
- 4166 St Gregory Way
- 3195 Napa Blvd
- 3208 Potterstone Way
- 33497 Lyons Gate Run
- 3241 Woodstone Ln Unit 3
- 33505 Lyons Gate Run
- S/L 637 St Gregory Way
- 4124 St Gregory Way
- 33601 Saint Francis Dr
- 33616 Saint Francis Dr
- 33882 Maple Ridge Blvd
- 3304 Persimmon Ln
