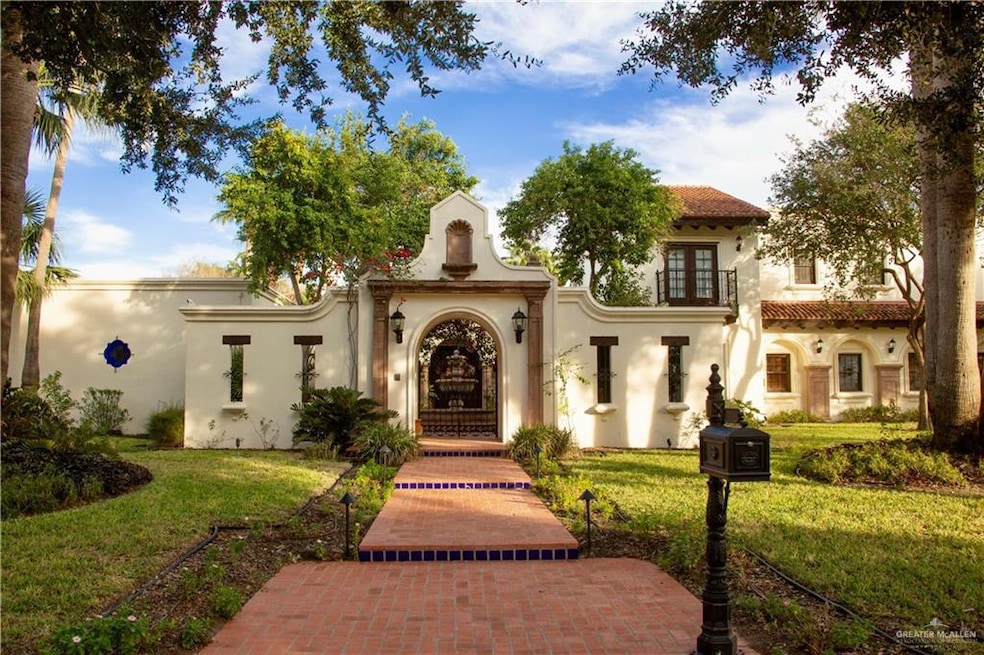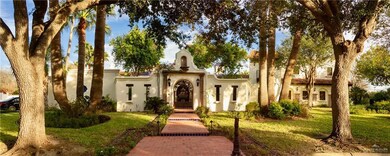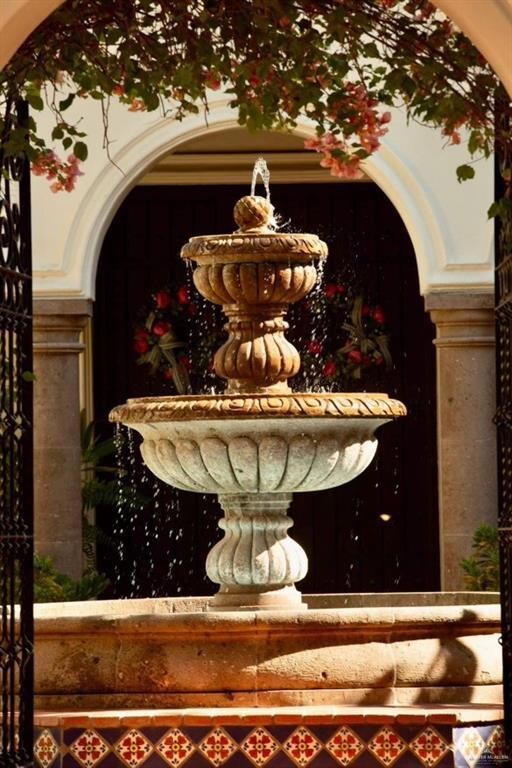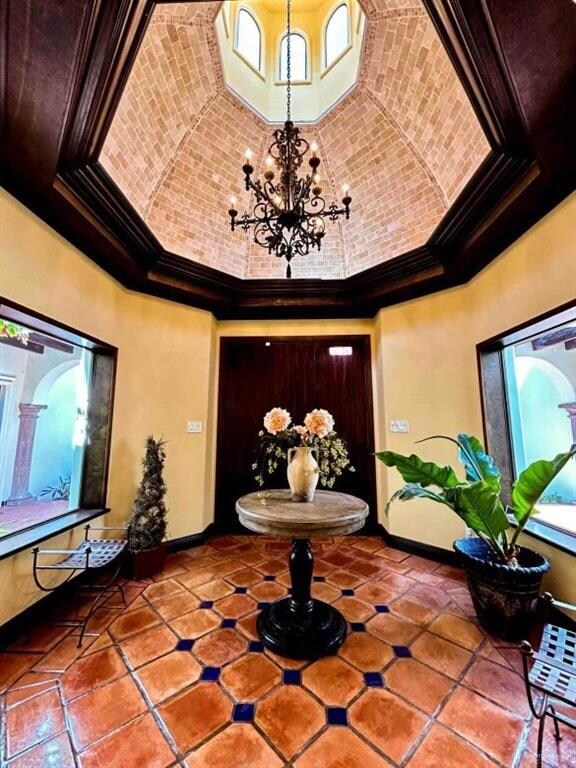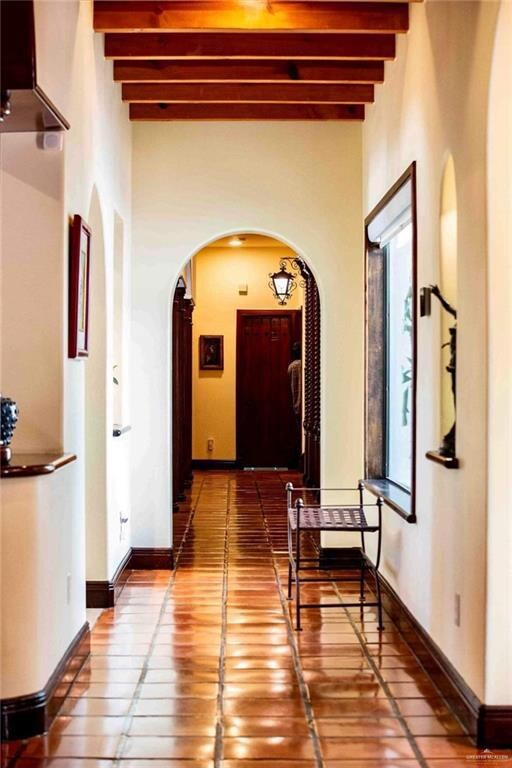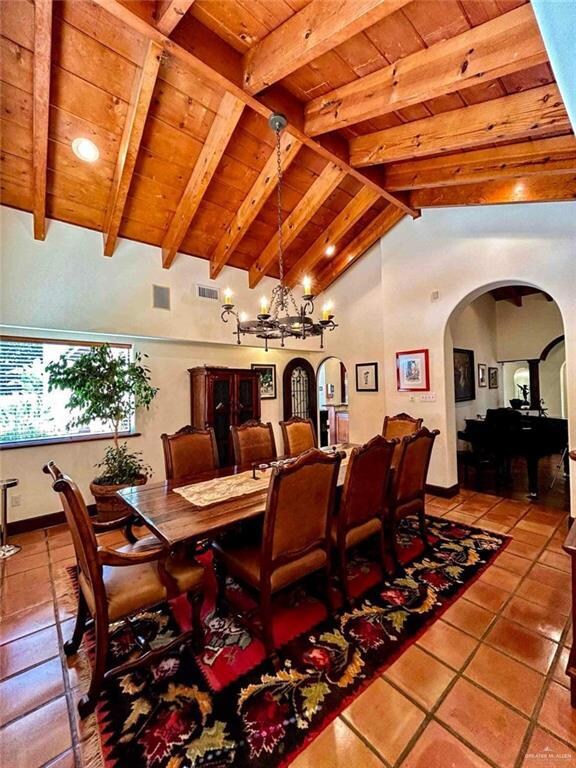
3506 Oak Ridge Ln Mission, TX 78573
Highlights
- In Ground Pool
- Sitting Area In Primary Bedroom
- Mature Trees
- Sharyland North Junior High School Rated A
- Gated Community
- High Ceiling
About This Home
As of July 2024Jewel of The Oaklands * Showcasing Spanish Architectural Masterpiece: Step into elegance with handcrafted details, soaring ceilings, & Hardwood doors hand crafted from San Miguel De Allende...all capturing the essence of Spanish Colonial-world charm.
Entertain effortlessly in the gourmet kitchen featuring top-of-the-line appliances, oversized Sub-Zero Refrigerator & central island. Retreat to the expansive master suite with 2 private balconies overlooking your exterior oasis. Each area exudes warmth & character, adorned with intricate design with materials from Talavera, Rich Hardwood, Cantera Countertops, Saltillo tile, Travertine & Marble floors.
Relax by the poolside oasis surrounded by lush landscaping or host soirées in the courtyard under starlit skies. This is more than a home—it's a lifestyle defined by timeless sophistication & unparalleled comfort. Don't miss your chance to own this exquisitely refined residence, where every detail reflects luxury & elegance. Welcome home!
Home Details
Home Type
- Single Family
Est. Annual Taxes
- $15,902
Year Built
- Built in 1999
Lot Details
- 1.02 Acre Lot
- Cul-De-Sac
- Masonry wall
- Irregular Lot
- Sprinkler System
- Mature Trees
HOA Fees
- $167 Monthly HOA Fees
Parking
- 3 Car Attached Garage
- Side Facing Garage
Home Design
- Flat Roof Shape
- Slab Foundation
- Clay Roof
- Stucco
Interior Spaces
- 5,916 Sq Ft Home
- 2-Story Property
- Wired For Sound
- Built-In Features
- Crown Molding
- High Ceiling
- Ceiling Fan
- Skylights
- Fireplace
- Double Pane Windows
- Blinds
- Bay Window
- Entrance Foyer
- Home Office
- Saltillo Tile
Kitchen
- <<doubleOvenToken>>
- Gas Cooktop
- Warming Drawer
- <<microwave>>
- Dishwasher
- ENERGY STAR Qualified Appliances
- Granite Countertops
- Tile Countertops
- Disposal
Bedrooms and Bathrooms
- 7 Bedrooms
- Sitting Area In Primary Bedroom
- Split Bedroom Floorplan
- Walk-In Closet
- 5 Full Bathrooms
- Bidet
- Shower Only
Laundry
- Laundry Room
- Washer and Dryer Hookup
Home Security
- Intercom
- Closed Circuit Camera
- Fire and Smoke Detector
Eco-Friendly Details
- Energy-Efficient Thermostat
Pool
- In Ground Pool
- Outdoor Pool
Outdoor Features
- Balcony
- Covered patio or porch
- Outdoor Storage
- Outdoor Grill
Schools
- Jensen Elementary School
- Sharyland North Junior Middle School
- Sharyland Pioneer High School
Utilities
- Central Heating and Cooling System
- Tankless Water Heater
- Septic Tank
- Cable TV Available
Listing and Financial Details
- Assessor Parcel Number T362000000000200
Community Details
Overview
- The Oaklands HOA
- The Oaklands Subdivision
Security
- Gated Community
Ownership History
Purchase Details
Home Financials for this Owner
Home Financials are based on the most recent Mortgage that was taken out on this home.Purchase Details
Home Financials for this Owner
Home Financials are based on the most recent Mortgage that was taken out on this home.Similar Homes in Mission, TX
Home Values in the Area
Average Home Value in this Area
Purchase History
| Date | Type | Sale Price | Title Company |
|---|---|---|---|
| Deed | -- | Edwards Abstract | |
| Vendors Lien | -- | -- |
Mortgage History
| Date | Status | Loan Amount | Loan Type |
|---|---|---|---|
| Open | $1,100,000 | New Conventional | |
| Previous Owner | $282,600 | Credit Line Revolving | |
| Previous Owner | $0 | Credit Line Revolving | |
| Previous Owner | $42,750 | No Value Available |
Property History
| Date | Event | Price | Change | Sq Ft Price |
|---|---|---|---|---|
| 06/09/2025 06/09/25 | For Sale | $1,400,000 | +16.7% | $237 / Sq Ft |
| 07/26/2024 07/26/24 | Sold | -- | -- | -- |
| 04/29/2024 04/29/24 | Pending | -- | -- | -- |
| 04/10/2024 04/10/24 | For Sale | $1,200,000 | -- | $203 / Sq Ft |
Tax History Compared to Growth
Tax History
| Year | Tax Paid | Tax Assessment Tax Assessment Total Assessment is a certain percentage of the fair market value that is determined by local assessors to be the total taxable value of land and additions on the property. | Land | Improvement |
|---|---|---|---|---|
| 2024 | $16,787 | $735,164 | -- | -- |
| 2023 | $15,902 | $668,331 | $0 | $0 |
| 2022 | $15,535 | $607,574 | $159,530 | $448,044 |
| 2021 | $15,511 | $594,000 | $139,589 | $481,411 |
| 2020 | $14,702 | $540,000 | $139,589 | $400,411 |
| 2019 | $15,064 | $545,008 | $139,589 | $405,419 |
| 2018 | $15,238 | $549,919 | $139,589 | $410,330 |
| 2017 | $15,485 | $554,831 | $139,589 | $415,242 |
| 2016 | $14,910 | $534,205 | $139,589 | $420,152 |
| 2015 | $12,855 | $473,399 | $97,712 | $375,687 |
Agents Affiliated with this Home
-
Myra Garcia

Seller's Agent in 2025
Myra Garcia
The Agency Austin
(956) 648-6456
46 Total Sales
-
Israel Esquivel

Seller's Agent in 2024
Israel Esquivel
Exp Realty Llc
(956) 789-4925
66 Total Sales
-
Laura Alvarez

Buyer's Agent in 2024
Laura Alvarez
The Agency Austin, Llc
(956) 239-1149
33 Total Sales
Map
Source: Greater McAllen Association of REALTORS®
MLS Number: 433278
APN: T3620-00-000-0002-00
- 1408 S Yankton St
- 1408 S Yankton St Unit Lot 26
- 1313 W Dawes Ave
- 1421 W Franklin Ave
- 1316 W Franklin Ave
- 1802 E Thompson Rd
- 3703 N Glasscock Rd
- 3425 May St
- 3429 May St
- 2203 Dorado Dr
- 2202 Corales St
- 2205 Dorado Dr
- 1608 Corales St
- 2209 Corales St
- 2211 Dorado Dr
- 2213 Dorado Dr
- 2215 Corales St
- 2217 Corales St
- 2218 Corales St
- 2222 Corales St
