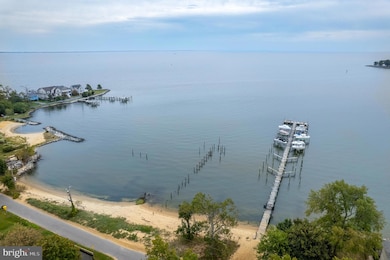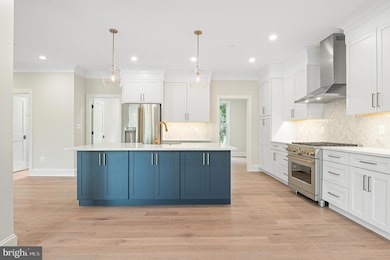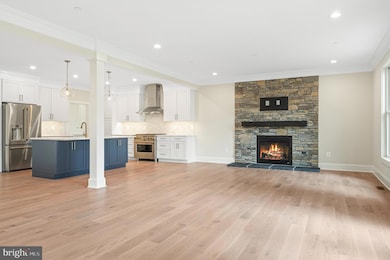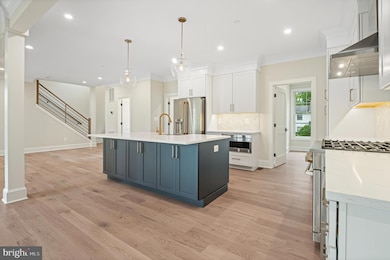
3506 Rockway Ave Annapolis, MD 21403
Estimated payment $6,996/month
Highlights
- Water Views
- Home fronts navigable water
- New Construction
- Hillsmere Elementary School Rated 9+
- Private Water Access
- Fishing Allowed
About This Home
Amazing NEW CONSTRUCTION is now complete! Experience luxury living in this beautifully crafted new home, located in the amenity-rich waterfront community of Arundel on the Bay. Enjoy some partial water views and exceptional design throughout. This quality-built residence features wide-plank hardwood floors, gorgeous, detailed trim work throughout and a thoughtfully designed open-concept layout. The gourmet kitchen boasts contemporary quartz countertops, GE Cafe appliances including a gas range, microwave drawer, stainless farm sink, center island,and stylish brushed bronze fixtures and lighting! A dedicated office on the main level provides the perfect work-from-home space or 4th bedroom area! The spacious owner's suite offers vaulted ceilings, a custom walk-in closet, and a spa-inspired bath. An additional ensuite bedroom provides comfort and privacy for guests or family. Main garage level has the opportunity for ANOTHER full bath (has rough in) and either another bedroom or large recreational room! Gorgeous TimberTech Decking w/contemporary rails runs entire length of home! Fall in love with everything it has to offer! Be sure to see the pier and playground area a few blocks down the road! Custom builder C.A.Desimone
Home Details
Home Type
- Single Family
Est. Annual Taxes
- $2,351
Year Built
- Built in 2025 | New Construction
Lot Details
- 6,250 Sq Ft Lot
- Home fronts navigable water
- Sprinkler System
- Property is in excellent condition
- Property is zoned R2
Parking
- 2 Car Direct Access Garage
- 2 Driveway Spaces
- Front Facing Garage
- Garage Door Opener
Home Design
- Colonial Architecture
- Coastal Architecture
- Slab Foundation
- Architectural Shingle Roof
- Stone Siding
- Vinyl Siding
Interior Spaces
- Property has 3 Levels
- Open Floorplan
- Built-In Features
- Crown Molding
- Vaulted Ceiling
- Ceiling Fan
- Recessed Lighting
- Stone Fireplace
- Fireplace Mantel
- Gas Fireplace
- Family Room Off Kitchen
- Recreation Room
- Water Views
Kitchen
- Breakfast Area or Nook
- Gas Oven or Range
- Built-In Microwave
- Ice Maker
- Dishwasher
- Stainless Steel Appliances
- Kitchen Island
Flooring
- Engineered Wood
- Carpet
- Ceramic Tile
Bedrooms and Bathrooms
- 4 Bedrooms
- Walk-In Closet
- Walk-in Shower
Laundry
- Laundry on upper level
- Washer and Dryer Hookup
Eco-Friendly Details
- Energy-Efficient Appliances
Outdoor Features
- Private Water Access
- Property near a bay
- Powered Boats Permitted
Utilities
- Forced Air Heating and Cooling System
- Vented Exhaust Fan
- 200+ Amp Service
- Propane
- Water Treatment System
- Well
- Tankless Water Heater
- Water Conditioner is Owned
Listing and Financial Details
- Tax Lot C
- Assessor Parcel Number 020200290052636
Community Details
Overview
- No Home Owners Association
- Built by C.A. Desimone
- Arundel On The Bay Subdivision
Recreation
- 1 Community Docks
- Fishing Allowed
Matterport 3D Tour
Floorplans
Map
Home Values in the Area
Average Home Value in this Area
Tax History
| Year | Tax Paid | Tax Assessment Tax Assessment Total Assessment is a certain percentage of the fair market value that is determined by local assessors to be the total taxable value of land and additions on the property. | Land | Improvement |
|---|---|---|---|---|
| 2025 | $2,636 | $188,367 | $188,367 | -- |
| 2024 | $2,636 | $180,033 | $180,033 | $0 |
| 2023 | $2,124 | $171,700 | $171,700 | $0 |
| 2022 | $2,043 | $171,700 | $171,700 | $0 |
| 2021 | $2,043 | $171,700 | $171,700 | $0 |
| 2020 | $2,045 | $171,700 | $171,700 | $0 |
| 2019 | $1,867 | $156,667 | $0 | $0 |
| 2018 | $1,436 | $141,633 | $0 | $0 |
| 2017 | $1,341 | $126,600 | $0 | $0 |
| 2016 | -- | $114,400 | $0 | $0 |
| 2015 | -- | $102,200 | $0 | $0 |
| 2014 | -- | $90,000 | $0 | $0 |
Property History
| Date | Event | Price | List to Sale | Price per Sq Ft | Prior Sale |
|---|---|---|---|---|---|
| 10/20/2025 10/20/25 | Price Changed | $1,299,000 | -2.0% | $452 / Sq Ft | |
| 09/27/2025 09/27/25 | For Sale | $1,325,000 | 0.0% | $461 / Sq Ft | |
| 09/11/2025 09/11/25 | Price Changed | $1,325,000 | -1.9% | $461 / Sq Ft | |
| 08/11/2025 08/11/25 | Price Changed | $1,350,000 | +440.0% | $470 / Sq Ft | |
| 06/14/2022 06/14/22 | Sold | $250,000 | -15.3% | -- | View Prior Sale |
| 05/08/2022 05/08/22 | Pending | -- | -- | -- | |
| 03/18/2022 03/18/22 | For Sale | $295,000 | -- | -- |
Purchase History
| Date | Type | Sale Price | Title Company |
|---|---|---|---|
| Deed | $250,000 | None Listed On Document | |
| Deed | -- | -- |
About the Listing Agent

Broker Owner and REALTOR with extensive experience since 1993, built on a mortgage background starting in 1986. I offer decades of insight to expertly guide clients through buying, selling, investing, or renting. When experience matters, I deliver personalized service, market expertise, and strategic negotiation for outstanding results. Passionate about team collaboration and mentoring, I lead with integrity, making the real estate process seamless and rewarding for all.
Sandy's Other Listings
Source: Bright MLS
MLS Number: MDAA2117330
APN: 02-002-90052636
- 3449 Rockway Ave
- 3447 Rockway Ave
- 3505 Cohasset Ave
- 3509 Narragansett Ave
- 3410 Newport Ave
- 1352 Fishing Creek Rd
- 1350 Fishing Creek Rd
- 3736 Ramsgate Dr
- 3300 Shore Dr
- 1221 Creek Dr
- 1307 Beachview Rd
- 1193 Bay Highlands Dr
- 3210 Bruce Ave
- 1192 Bay Highlands Dr
- 3268 Kitty Duvall Dr
- 3276 Kitty Duvall Dr
- 1241 Cherry Tree Ln
- 3209 Henson Ave
- 1230 Crummell Ave
- 1028 Sandpiper Ln
- 3563 Narragansett Ave
- 1330 Washington Dr
- 1252 Creek Dr
- 122 E Bay View Dr
- 508 Harbor Dr
- 1398 Nancy St
- 931 Edgewood Rd
- 920 Old Annapolis Neck Rd
- 930 Bay Forest Ct
- 21 Silverwood Cir Unit 4
- 9 Silverwood Cir Unit 1
- 142 Georgetown Rd Unit 11
- 1 Eaglewood Rd
- 211 Victor Pkwy Unit 211D
- 4 Doncaster Ct
- 206 Victor Pkwy Unit 206F
- 7025 Chesapeake Harbour Dr Unit 18B
- 1026 Turkey Point Rd
- 20 Windwhisper Ln
- 858 Selby Blvd





