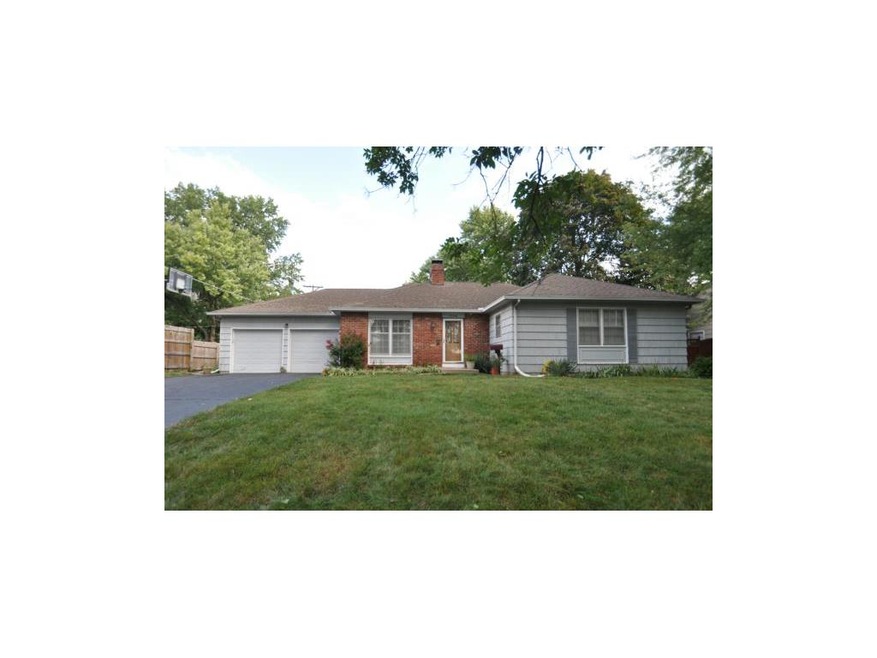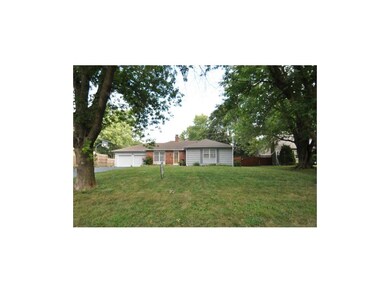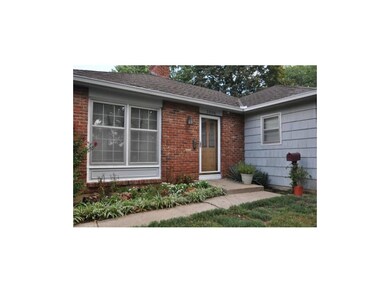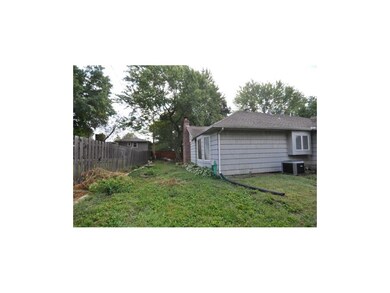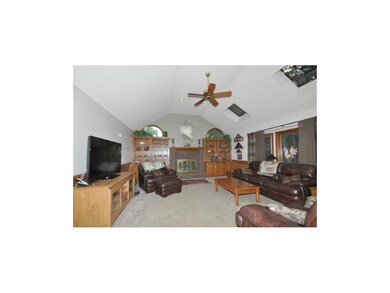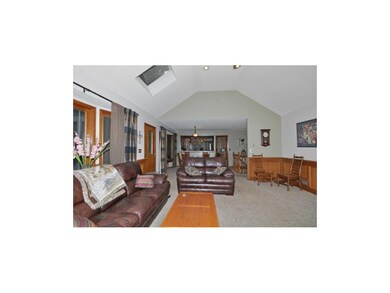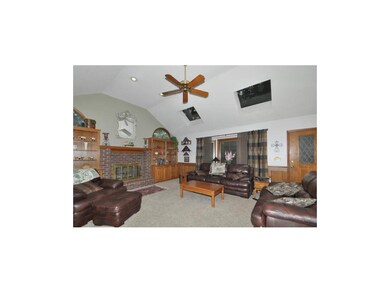
3506 W 50th St Roeland Park, KS 66205
Highlights
- Fireplace in Kitchen
- Recreation Room
- Ranch Style House
- Roesland Elementary School Rated A-
- Vaulted Ceiling
- Wood Flooring
About This Home
As of August 2021WONDERFUL KITCHEN OPENS TO HUGE FAMILY ROOM. GREAT LOCATION CLOSE TO PLAZA,SCHOOLS AND HIGHWAYS. LARGE FAMILY HOME WITH 2 MASTER BEDROOMS, FOUR BEDROOMS THREE AND ONE HALF BATHS ON FIRST FLOOR. SCREEN PORCH, BIG REC ROOM, HUGE UNFINISHED AREA IN BASEMENT WITH GARAGE ACCESS FOR WORKSHOP. MASTER BEDROOM HAS WHIRLPOOL TUB AND SHOWER,TWO CLOSETS. THIS HOME HAS GREAT BONES AND LOTS OF ROOM FOR A LARGE FAMILY
Last Agent to Sell the Property
Chris Cagle
Somerset Realtors LLC License #BR00014574 Listed on: 09/16/2013
Home Details
Home Type
- Single Family
Est. Annual Taxes
- $3,760
Year Built
- Built in 1957
Lot Details
- Partially Fenced Property
- Wood Fence
- Many Trees
Parking
- 2 Car Garage
- Front Facing Garage
- Garage Door Opener
Home Design
- Ranch Style House
- Traditional Architecture
- Composition Roof
- Wood Siding
Interior Spaces
- Wet Bar: Linoleum, Ceiling Fan(s), Wood Floor, Cathedral/Vaulted Ceiling, Double Vanity, Separate Shower And Tub, Whirlpool Tub, Fireplace, Carpet, Built-in Features, Kitchen Island, Pantry
- Built-In Features: Linoleum, Ceiling Fan(s), Wood Floor, Cathedral/Vaulted Ceiling, Double Vanity, Separate Shower And Tub, Whirlpool Tub, Fireplace, Carpet, Built-in Features, Kitchen Island, Pantry
- Vaulted Ceiling
- Ceiling Fan: Linoleum, Ceiling Fan(s), Wood Floor, Cathedral/Vaulted Ceiling, Double Vanity, Separate Shower And Tub, Whirlpool Tub, Fireplace, Carpet, Built-in Features, Kitchen Island, Pantry
- Skylights
- See Through Fireplace
- Shades
- Plantation Shutters
- Drapes & Rods
- Family Room with Fireplace
- 3 Fireplaces
- Family Room Downstairs
- Living Room with Fireplace
- Formal Dining Room
- Recreation Room
- Workshop
- Screened Porch
- Basement
- Bedroom in Basement
- Storm Doors
Kitchen
- Eat-In Kitchen
- Electric Oven or Range
- Dishwasher
- Kitchen Island
- Granite Countertops
- Laminate Countertops
- Disposal
- Fireplace in Kitchen
Flooring
- Wood
- Wall to Wall Carpet
- Linoleum
- Laminate
- Stone
- Ceramic Tile
- Luxury Vinyl Plank Tile
- Luxury Vinyl Tile
Bedrooms and Bathrooms
- 4 Bedrooms
- Cedar Closet: Linoleum, Ceiling Fan(s), Wood Floor, Cathedral/Vaulted Ceiling, Double Vanity, Separate Shower And Tub, Whirlpool Tub, Fireplace, Carpet, Built-in Features, Kitchen Island, Pantry
- Walk-In Closet: Linoleum, Ceiling Fan(s), Wood Floor, Cathedral/Vaulted Ceiling, Double Vanity, Separate Shower And Tub, Whirlpool Tub, Fireplace, Carpet, Built-in Features, Kitchen Island, Pantry
- Double Vanity
- Whirlpool Bathtub
Additional Features
- City Lot
- Forced Air Zoned Heating and Cooling System
Community Details
- Fairway Manor Subdivision
Listing and Financial Details
- Assessor Parcel Number PP18000005 0010
Ownership History
Purchase Details
Home Financials for this Owner
Home Financials are based on the most recent Mortgage that was taken out on this home.Purchase Details
Home Financials for this Owner
Home Financials are based on the most recent Mortgage that was taken out on this home.Similar Homes in the area
Home Values in the Area
Average Home Value in this Area
Purchase History
| Date | Type | Sale Price | Title Company |
|---|---|---|---|
| Warranty Deed | -- | Platinum Title Llc | |
| Warranty Deed | -- | Continental Title |
Mortgage History
| Date | Status | Loan Amount | Loan Type |
|---|---|---|---|
| Open | $444,000 | New Conventional | |
| Previous Owner | $251,000 | New Conventional | |
| Previous Owner | $241,062 | VA |
Property History
| Date | Event | Price | Change | Sq Ft Price |
|---|---|---|---|---|
| 08/03/2021 08/03/21 | Sold | -- | -- | -- |
| 06/29/2021 06/29/21 | Pending | -- | -- | -- |
| 06/24/2021 06/24/21 | For Sale | $549,000 | +103.7% | $165 / Sq Ft |
| 11/22/2013 11/22/13 | Sold | -- | -- | -- |
| 10/19/2013 10/19/13 | Pending | -- | -- | -- |
| 09/16/2013 09/16/13 | For Sale | $269,500 | -- | $97 / Sq Ft |
Tax History Compared to Growth
Tax History
| Year | Tax Paid | Tax Assessment Tax Assessment Total Assessment is a certain percentage of the fair market value that is determined by local assessors to be the total taxable value of land and additions on the property. | Land | Improvement |
|---|---|---|---|---|
| 2024 | $8,633 | $69,402 | $13,126 | $56,276 |
| 2023 | $8,330 | $66,263 | $11,935 | $54,328 |
| 2022 | $7,916 | $62,203 | $10,850 | $51,353 |
| 2021 | $7,916 | $51,348 | $8,040 | $43,308 |
| 2020 | $6,868 | $50,589 | $7,314 | $43,275 |
| 2019 | $6,055 | $44,137 | $4,873 | $39,264 |
| 2018 | $5,653 | $40,929 | $4,873 | $36,056 |
| 2017 | $5,065 | $35,167 | $4,873 | $30,294 |
| 2016 | $4,716 | $31,821 | $4,873 | $26,948 |
| 2015 | $4,499 | $30,441 | $4,873 | $25,568 |
| 2013 | -- | $29,325 | $4,873 | $24,452 |
Agents Affiliated with this Home
-
B
Seller's Agent in 2021
Brian Marrello
Kansas City Regional Homes Inc
(913) 538-6900
1 in this area
3 Total Sales
-
D
Buyer's Agent in 2021
Dee Dee Cooper
ReeceNichols -The Village
(913) 262-7755
2 in this area
38 Total Sales
-
C
Seller's Agent in 2013
Chris Cagle
Somerset Realtors LLC
-
A
Buyer's Agent in 2013
Ann Nixon
ReeceNichols - Country Club Plaza
(816) 289-7341
61 Total Sales
Map
Source: Heartland MLS
MLS Number: 1850812
APN: PP18000005-0010
- 3600 W 48th St
- 4771 Falmouth St
- 3514 W 47th Place
- 2807 W 50th Terrace
- 3822 Elledge Dr
- 3912 Elledge Dr
- 3136 S 8th St
- 2711 W 49th St
- 5337 Canterbury Rd
- 5403 Windsor Ln
- 4208 W 48th St
- 5104 Belinder Ave
- 3100 S 8th St
- 5239 Catalina St
- 5324 Fairway Rd
- 5443 Pawnee Ln
- 2614 W 51st Terrace
- 3215 Shawnee Mission Pkwy
- 5443 Mohawk Ln
- 4928 Fontana St
