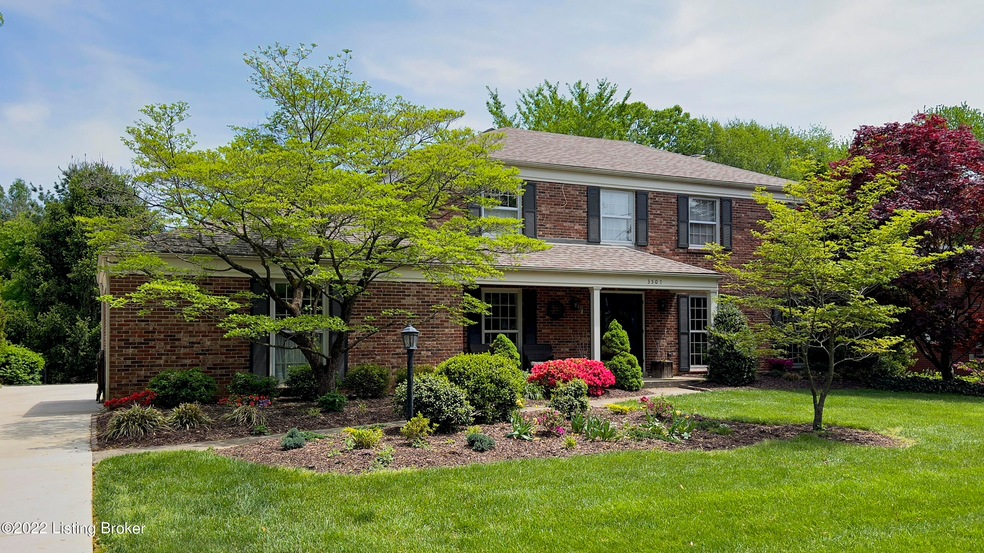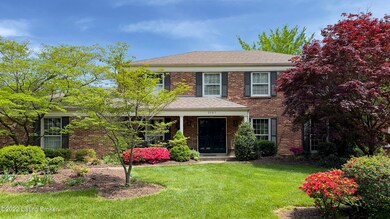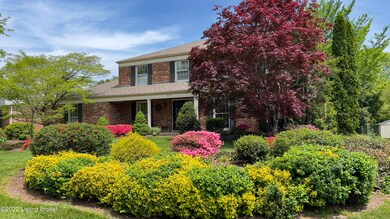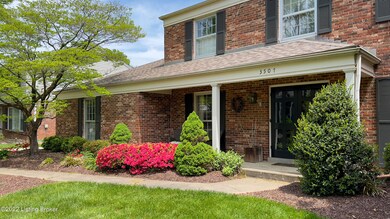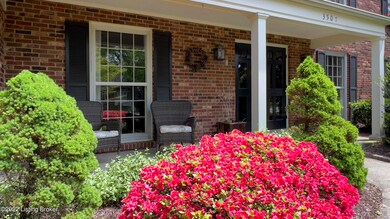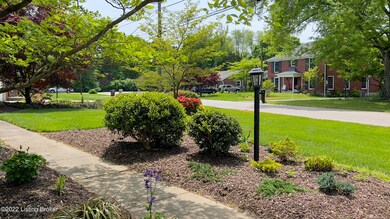
3507 Breeland Ave Louisville, KY 40241
North Central Jefferson County NeighborhoodHighlights
- Deck
- Traditional Architecture
- No HOA
- Norton Elementary School Rated A-
- 1 Fireplace
- Porch
About This Home
As of March 20243507 Breeland Avenue is an incredible move-in ready home located in a prime East End Louisville location, Brownsboro Estates. With 3,000+ finished square feet and wonderful updates, there's plenty of space for your family and friends to gather. This beautiful 2 story tradition home with a show stopping backyard and partially finished basement will not disappoint. Additionally, the home highlights gorgeous hardwood flooring an updated kitchen and bathrooms. Exquisite wood cabinetry graces the kitchen, pairing beautifully with the countertops and stainless appliances. The family room has been opened to the living room making entertaining a dream. Host holiday dinners in the formal dining room, sip coffee casually or dine al-fresco on your outdoor deck overlooking the park-like, fairy-tale backyard. Upstairs there is a split bedroom layout providing privacy with a sophisticated primary suite. 3 additional bedrooms are found on the 2nd level along with another full bathroom that has been completely remodeled. The lower level is partially finished with an additional living space and room for an office, media room or exercise space! You'll also find 625 square feet of unfinished space for your storage needs. The property showcases immaculate landscaping which provides an abundance of privacy in the fully fenced backyard. Don't miss out on this amazing home! 3507 Breeland Avenue is waiting for you. Call today to schedule your private showing!
Last Agent to Sell the Property
RE/MAX Properties East Brokerage Phone: 270-312-3132 License #276541 Listed on: 08/31/2022

Home Details
Home Type
- Single Family
Est. Annual Taxes
- $5,178
Lot Details
- Property is Fully Fenced
- Wood Fence
Parking
- 2 Car Attached Garage
- Side or Rear Entrance to Parking
- Driveway
Home Design
- Traditional Architecture
- Brick Exterior Construction
- Poured Concrete
- Shingle Roof
Interior Spaces
- 2-Story Property
- 1 Fireplace
- Basement
Bedrooms and Bathrooms
- 4 Bedrooms
Outdoor Features
- Deck
- Porch
Utilities
- Forced Air Heating and Cooling System
- Heating System Uses Natural Gas
Community Details
- No Home Owners Association
- Brownsboro Estates Subdivision
Listing and Financial Details
- Legal Lot and Block 0020 / 1570
- Assessor Parcel Number 157000200000
- Seller Concessions Not Offered
Ownership History
Purchase Details
Home Financials for this Owner
Home Financials are based on the most recent Mortgage that was taken out on this home.Purchase Details
Home Financials for this Owner
Home Financials are based on the most recent Mortgage that was taken out on this home.Similar Homes in the area
Home Values in the Area
Average Home Value in this Area
Purchase History
| Date | Type | Sale Price | Title Company |
|---|---|---|---|
| Deed | $474,000 | Limestone Title | |
| Warranty Deed | $455,000 | None Listed On Document |
Mortgage History
| Date | Status | Loan Amount | Loan Type |
|---|---|---|---|
| Open | $450,300 | New Conventional | |
| Previous Owner | $409,500 | New Conventional | |
| Previous Owner | $128,000 | New Conventional | |
| Previous Owner | $26,000 | Credit Line Revolving | |
| Previous Owner | $150,000 | New Conventional | |
| Previous Owner | $165,000 | Future Advance Clause Open End Mortgage |
Property History
| Date | Event | Price | Change | Sq Ft Price |
|---|---|---|---|---|
| 03/29/2024 03/29/24 | Sold | $474,000 | +1.1% | $151 / Sq Ft |
| 02/29/2024 02/29/24 | For Sale | $469,000 | -1.1% | $150 / Sq Ft |
| 02/28/2024 02/28/24 | Pending | -- | -- | -- |
| 02/24/2024 02/24/24 | Off Market | $474,000 | -- | -- |
| 02/15/2024 02/15/24 | For Sale | $469,000 | +3.1% | $150 / Sq Ft |
| 08/18/2022 08/18/22 | Sold | $455,000 | +13.8% | $146 / Sq Ft |
| 06/27/2022 06/27/22 | Pending | -- | -- | -- |
| 06/27/2022 06/27/22 | For Sale | $400,000 | -- | $128 / Sq Ft |
Tax History Compared to Growth
Tax History
| Year | Tax Paid | Tax Assessment Tax Assessment Total Assessment is a certain percentage of the fair market value that is determined by local assessors to be the total taxable value of land and additions on the property. | Land | Improvement |
|---|---|---|---|---|
| 2024 | $5,178 | $455,000 | $66,300 | $388,700 |
| 2023 | $5,269 | $455,000 | $66,300 | $388,700 |
| 2022 | $3,497 | $265,810 | $50,000 | $215,810 |
| 2021 | $2,828 | $265,810 | $50,000 | $215,810 |
| 2020 | $2,609 | $265,810 | $50,000 | $215,810 |
| 2019 | $2,557 | $265,810 | $50,000 | $215,810 |
| 2018 | $2,846 | $265,810 | $50,000 | $215,810 |
| 2017 | $2,790 | $265,810 | $50,000 | $215,810 |
| 2013 | $2,272 | $227,180 | $35,000 | $192,180 |
Agents Affiliated with this Home
-
Craig Greenwell

Seller's Agent in 2024
Craig Greenwell
RE/MAX
(502) 457-1493
7 in this area
88 Total Sales
-
Kyle Elmore

Buyer's Agent in 2024
Kyle Elmore
White Picket Real Estate
(502) 389-9920
16 in this area
677 Total Sales
-
Shelby Zirnheld
S
Buyer Co-Listing Agent in 2024
Shelby Zirnheld
White Picket Real Estate
(502) 767-4332
2 in this area
37 Total Sales
-
Anne Hayden

Seller's Agent in 2022
Anne Hayden
RE/MAX
(270) 312-3132
9 in this area
178 Total Sales
Map
Source: Metro Search (Greater Louisville Association of REALTORS®)
MLS Number: 1621103
APN: 157000200000
- 3614 Fallen Timber Dr
- 3506 Coronado Dr
- 3813 Burning Bush Rd
- 3204 Morningview Dr
- 8030 Saint Andrews Village Dr Unit 22B
- 8021 Saint Andrews Village Dr
- 4001 Brentler Rd
- 7812 Crown Top Rd
- 7909 Barbour Manor Dr
- 4211 MacHupe Dr
- 8705 Summit Ridge Dr
- 3209 Murray Hill Pike
- 3307 Pineneedle Ln
- 3605 Ten Broeck Way
- 7423 Creekton Dr
- 8506 Saurel Dr
- 4702 Maris Ln
- 3707 Ten Broeck
- 7802 Albrecht Cir
- 9113 Darley Dr
