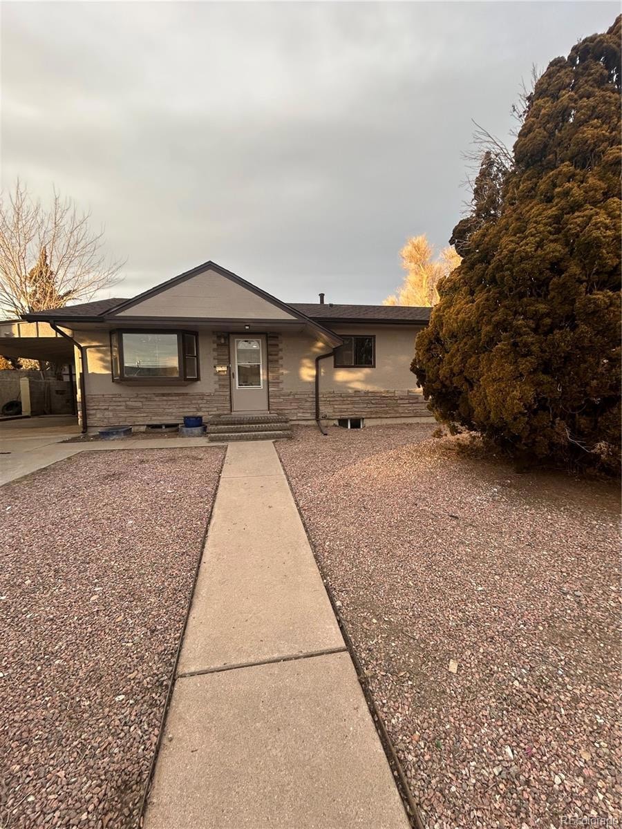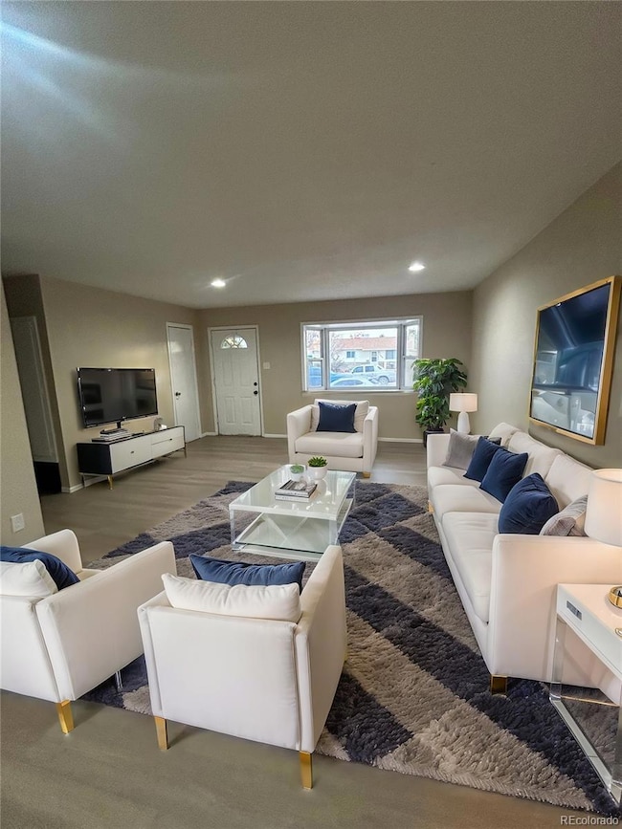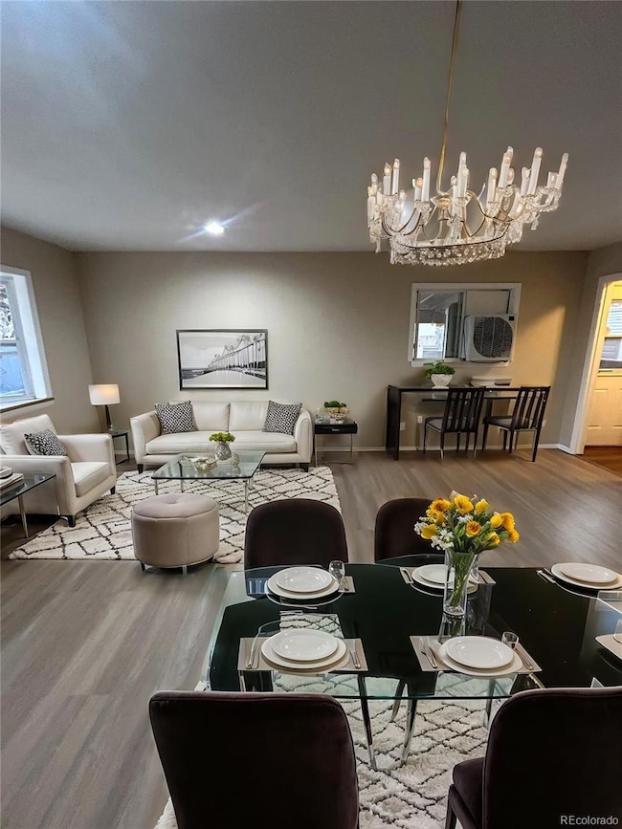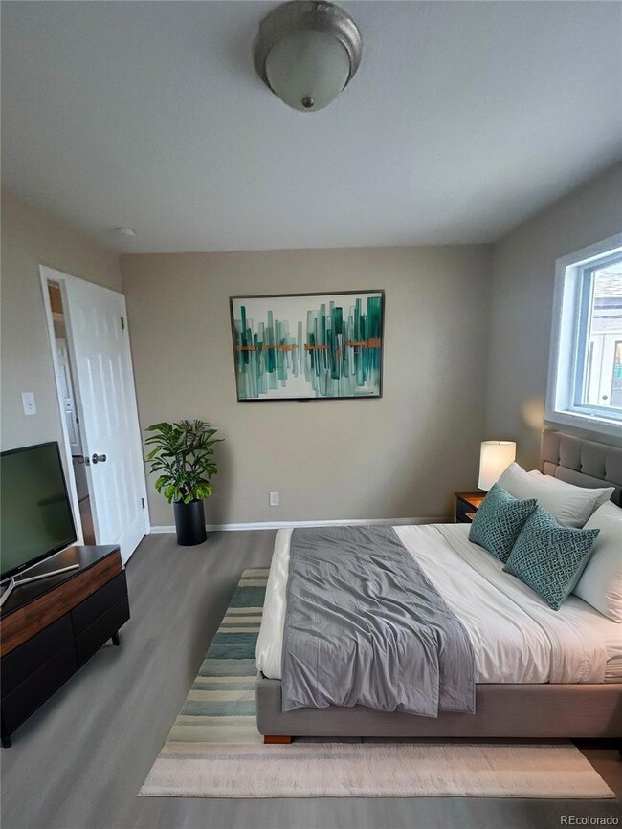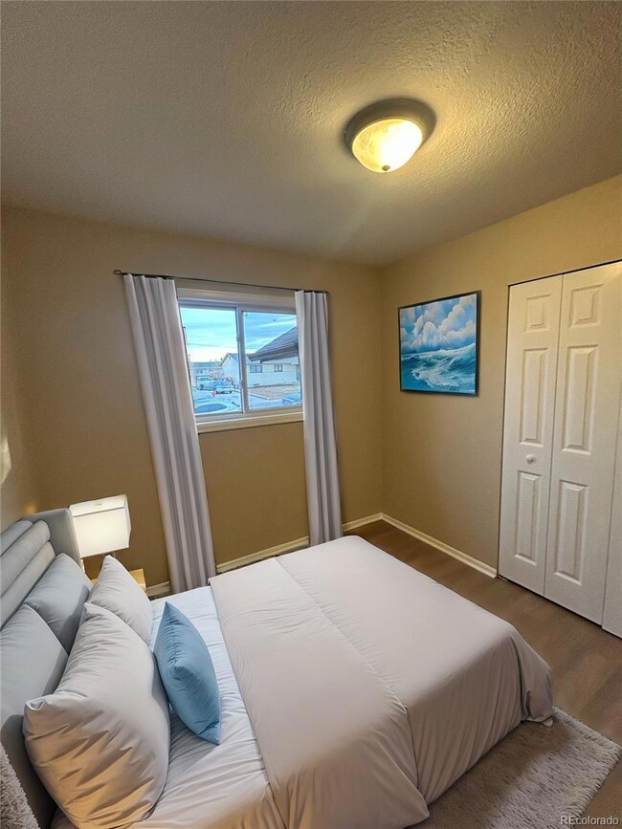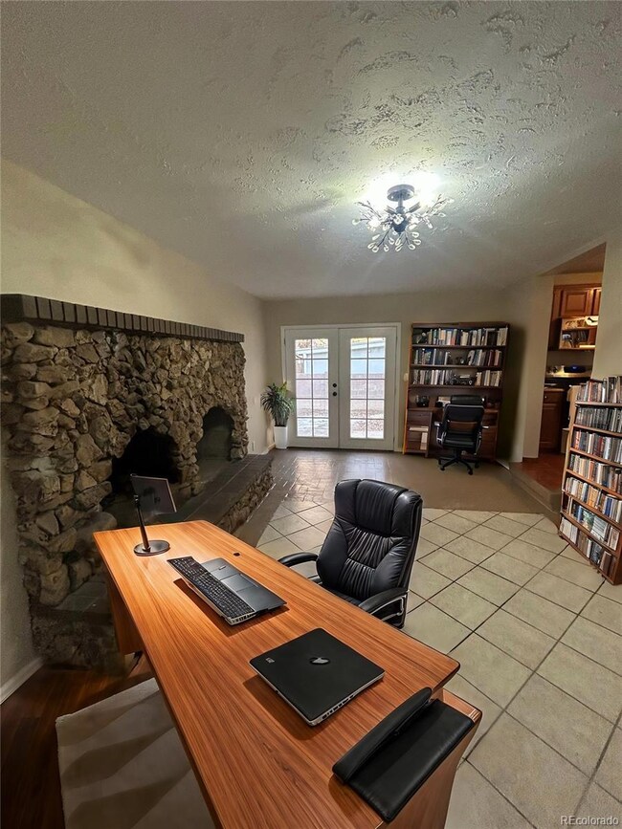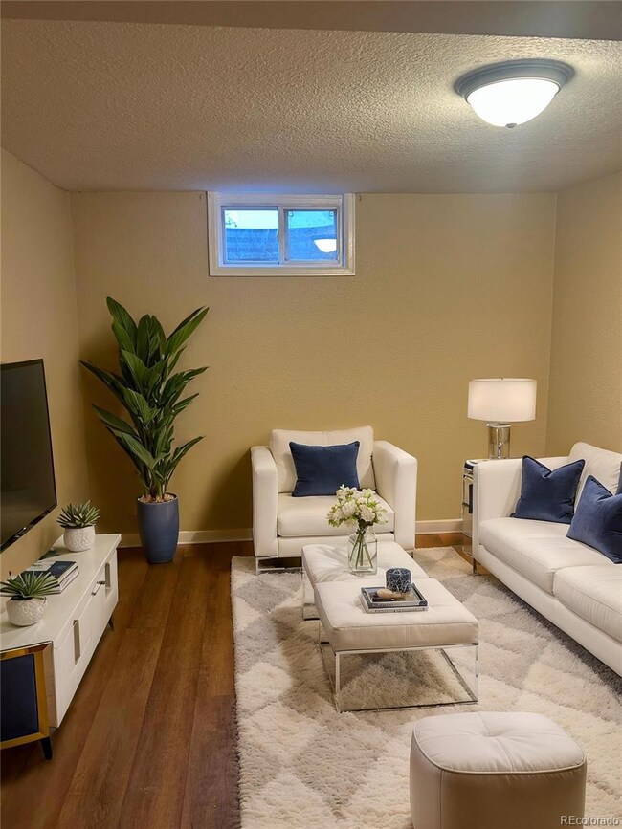
3507 Canterbury Ln Pueblo, CO 81005
Highland Park NeighborhoodHighlights
- Open Floorplan
- Traditional Architecture
- Private Yard
- Property is near public transit
- Bonus Room
- No HOA
About This Home
As of March 2025Welcome to your dream home! This spacious 6-bedroom, 2-bathroom residence has been beautifully updated with new luxury vinyl plank (LVP) flooring and fresh paint throughout, offering a modern and inviting ambiance. The heart of the home features a cozy family/den complete with a wood-burning fireplace, perfect for relaxing evenings or entertaining guests. Stainless steel appliances add to the convenience of this open floorplan, Enjoy the convenience of ample off-street parking and a carport. The new roof & gutters are included in this renovation, The large backyard provides endless outdoor activities, gardening, and privacy opportunities. Located in the desirable Southside Highland Park neighborhood, this home is close to local amenities, District 60 schools, and parks, making it an ideal setting for families. Don’t miss this fantastic opportunity to own a versatile and welcoming property—schedule your showing today!
Last Agent to Sell the Property
Keller Williams Performance Realty Brokerage Email: sabcloser007@gmail.com,303-875-6702 License #100079514 Listed on: 01/07/2025

Home Details
Home Type
- Single Family
Est. Annual Taxes
- $1,591
Year Built
- Built in 1960 | Remodeled
Lot Details
- 6,098 Sq Ft Lot
- Partially Fenced Property
- Private Yard
Home Design
- Traditional Architecture
- Frame Construction
- Composition Roof
Interior Spaces
- 1-Story Property
- Open Floorplan
- Wood Burning Fireplace
- Bay Window
- Bonus Room
- Storm Windows
- Laundry in unit
- Finished Basement
Kitchen
- Oven
- Range
- Microwave
- Dishwasher
- Laminate Countertops
- Disposal
Flooring
- Laminate
- Tile
Parking
- 4 Parking Spaces
- 4 Carport Spaces
- Paved Parking
Outdoor Features
- Patio
- Rain Gutters
Schools
- Highland Park Elementary School
- Corwin International Magnet Middle School
- South High School
Utilities
- Evaporated cooling system
- Forced Air Heating System
- Heating System Uses Natural Gas
- Water Heater
Additional Features
- Smoke Free Home
- Property is near public transit
Community Details
- No Home Owners Association
- Highland Park Subdivision
Listing and Financial Details
- Assessor Parcel Number 1515404061
Ownership History
Purchase Details
Home Financials for this Owner
Home Financials are based on the most recent Mortgage that was taken out on this home.Purchase Details
Purchase Details
Purchase Details
Purchase Details
Purchase Details
Home Financials for this Owner
Home Financials are based on the most recent Mortgage that was taken out on this home.Purchase Details
Home Financials for this Owner
Home Financials are based on the most recent Mortgage that was taken out on this home.Purchase Details
Purchase Details
Purchase Details
Home Financials for this Owner
Home Financials are based on the most recent Mortgage that was taken out on this home.Purchase Details
Purchase Details
Purchase Details
Purchase Details
Purchase Details
Purchase Details
Purchase Details
Purchase Details
Purchase Details
Purchase Details
Purchase Details
Similar Homes in Pueblo, CO
Home Values in the Area
Average Home Value in this Area
Purchase History
| Date | Type | Sale Price | Title Company |
|---|---|---|---|
| Warranty Deed | $295,000 | Fntc (Fidelity National Title) | |
| Interfamily Deed Transfer | -- | Stewart Title | |
| Interfamily Deed Transfer | -- | None Available | |
| Interfamily Deed Transfer | -- | None Available | |
| Interfamily Deed Transfer | -- | None Available | |
| Warranty Deed | $113,000 | Stewart Title | |
| Warranty Deed | $109,900 | Heritage Title | |
| Warranty Deed | $71,500 | Empire Title Of Co Springs | |
| Warranty Deed | $60,900 | Empire Title Of Co Springs | |
| Contract Of Sale | -- | None Available | |
| Warranty Deed | $115,000 | -- | |
| Quit Claim Deed | -- | -- | |
| Deed | -- | -- | |
| Deed | -- | -- | |
| Deed | -- | -- | |
| Deed | -- | -- | |
| Deed | -- | -- | |
| Deed | -- | -- | |
| Deed | -- | -- | |
| Deed | -- | -- | |
| Deed | $42,500 | -- | |
| Deed | $42,500 | -- | |
| Deed | -- | -- |
Mortgage History
| Date | Status | Loan Amount | Loan Type |
|---|---|---|---|
| Open | $295,000 | VA | |
| Previous Owner | $103,500 | Credit Line Revolving | |
| Previous Owner | $84,750 | Unknown | |
| Previous Owner | $107,113 | FHA | |
| Previous Owner | $113,981 | FHA |
Property History
| Date | Event | Price | Change | Sq Ft Price |
|---|---|---|---|---|
| 03/04/2025 03/04/25 | Sold | $295,000 | +1.7% | $134 / Sq Ft |
| 01/07/2025 01/07/25 | For Sale | $290,000 | +156.6% | $132 / Sq Ft |
| 01/02/2014 01/02/14 | Sold | $113,000 | -3.3% | $52 / Sq Ft |
| 07/17/2013 07/17/13 | Pending | -- | -- | -- |
| 07/17/2013 07/17/13 | For Sale | $116,900 | -- | $54 / Sq Ft |
Tax History Compared to Growth
Tax History
| Year | Tax Paid | Tax Assessment Tax Assessment Total Assessment is a certain percentage of the fair market value that is determined by local assessors to be the total taxable value of land and additions on the property. | Land | Improvement |
|---|---|---|---|---|
| 2024 | $1,613 | $16,460 | -- | -- |
| 2023 | $1,632 | $20,150 | $1,340 | $18,810 |
| 2022 | $1,406 | $14,164 | $1,390 | $12,774 |
| 2021 | $1,451 | $14,570 | $1,430 | $13,140 |
| 2020 | $1,227 | $14,570 | $1,430 | $13,140 |
| 2019 | $1,228 | $12,159 | $858 | $11,301 |
| 2018 | $921 | $10,168 | $864 | $9,304 |
| 2017 | $931 | $10,168 | $864 | $9,304 |
| 2016 | $900 | $9,903 | $955 | $8,948 |
| 2015 | $896 | $9,903 | $955 | $8,948 |
| 2014 | $772 | $8,516 | $955 | $7,561 |
Agents Affiliated with this Home
-
Shelly Bueno

Seller's Agent in 2025
Shelly Bueno
Keller Williams Performance Realty
(303) 875-6702
1 in this area
55 Total Sales
-
Eric Estrada

Buyer's Agent in 2025
Eric Estrada
Keller Williams Clients Choice Realty
(719) 722-0009
3 in this area
335 Total Sales
-
R
Seller's Agent in 2014
Rachel Estrada
RE/MAX
-
Bob Newborn
B
Buyer Co-Listing Agent in 2014
Bob Newborn
Global Realty USA, Inc
(719) 227-1408
3 Total Sales
Map
Source: REcolorado®
MLS Number: 4361792
APN: 1-5-15-4-04-061
- 3323 Canterbury Ln
- 2925 Azalea St
- 2701 Delphinium St
- 2640 Forsythia St
- 2680 Elmwood Cir
- 2561 Hyacinth St
- 3820 Fairfield Ln
- 2521 Emilia St
- 2531 Delphinium St
- 3804 Azalea St
- 3523 White Pine Ct
- 3923 Lancaster Dr
- 3721 Bison Ln
- 2 Gem Ct
- 3603 Bobcat Ln
- 2123 Ridgewood Ln
- 2108 Lynwood Ln
- 3061 Oneal Ave
- 130 Montcalm Dr
- 3131 Bighorn Ct
