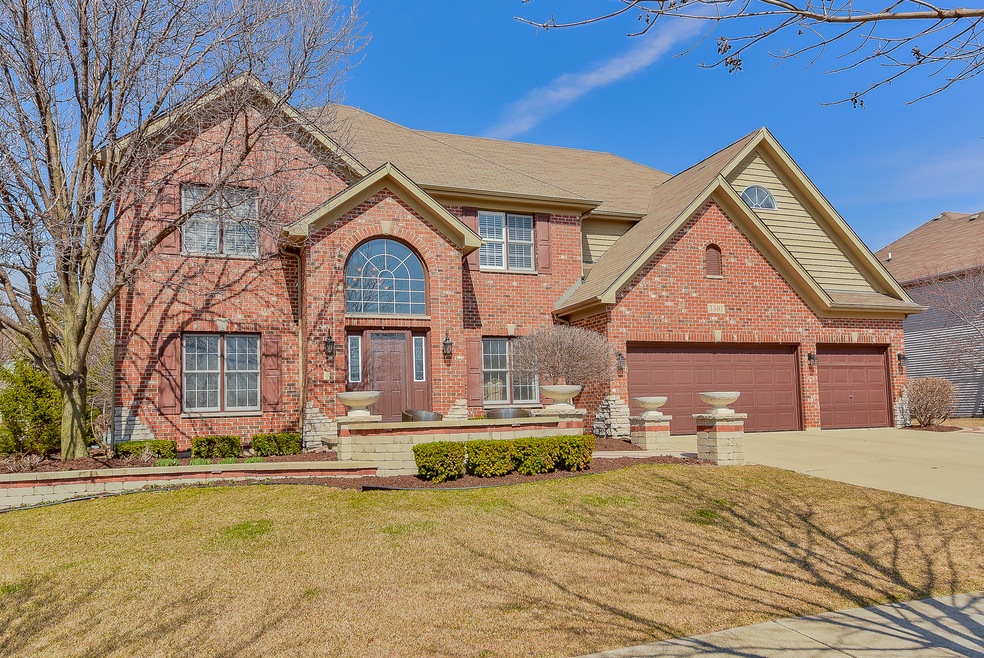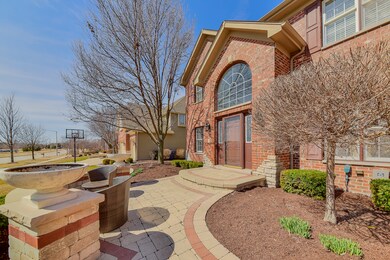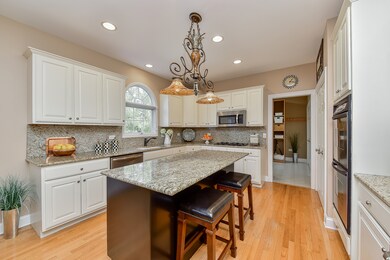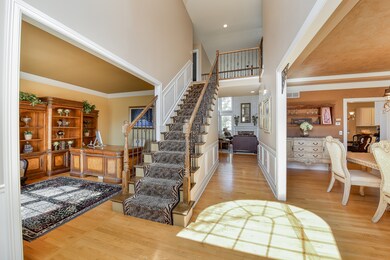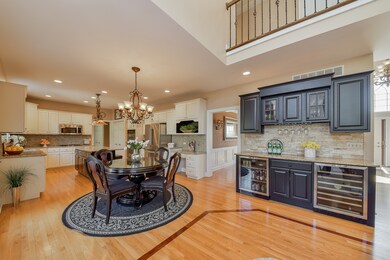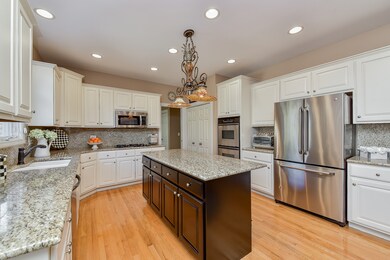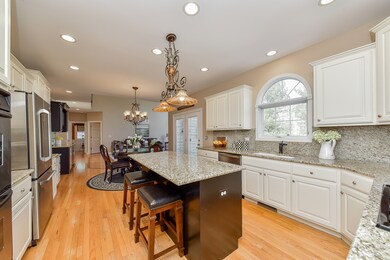
3507 Grassmere Rd Unit IV Naperville, IL 60564
Tall Grass NeighborhoodHighlights
- Landscaped Professionally
- Property is near a park
- Traditional Architecture
- Fry Elementary School Rated A+
- Recreation Room
- 4-minute walk to Tall Grass Park
About This Home
As of June 2023LOOK NO FURTHER...THIS HOME HAS IT ALL. ACROSS FROM TALL GRASS PARK AND SHORT WALK TO FRY ELEMENTARY SCHOOL. PICTURESQUE FRONT PAVER PATIO. A TWO-STORY FOYER AND FAMILY ROOM WITH AN ABUNDANCE OF NATURAL LIGHT. KITCHEN NEWLY PAINTED CABINETS, CENTER ISLAND, GRANITE AND STAINLESS STEEL APPLIANCES WITH 1YR. WARRANTY. ORGANIZER'S DREAM WITH CLOSET BY DESIGN KITCHEN PANTRY, MUD ROOM, MASTER CLOSET AND BASEMENT STORAGE. UPSTAIRS HAS 4 SPACIOUS BEDROOMS AND MASTER BEDROOM WITH HIS AND HER CLOSETS. FULL FINISHED BASEMENT WITH CUSTOM BAR, REC AREA, BEDROOM, BATHROOM AND EXERCISE ROOM. SPECTACULAR BACKYARD PROFESSIONALLY LANDSCAPED PRIVATE SETTING WITH HUGE PATIO AND LARGE GRANITE ISLAND FOR OUTDOOR ENTERTAINING. FRESHLY PAINTED. NEW CARPETING UPSTAIRS. YOU DON'T WANT TO MISS THIS ONE!
Last Agent to Sell the Property
Coldwell Banker Realty License #475180064 Listed on: 05/02/2018

Home Details
Home Type
- Single Family
Est. Annual Taxes
- $15,760
Year Built
- 2003
Lot Details
- Southern Exposure
- Landscaped Professionally
HOA Fees
- $54 per month
Parking
- Attached Garage
- Garage Door Opener
- Driveway
- Garage Is Owned
Home Design
- Traditional Architecture
- Brick Exterior Construction
- Slab Foundation
- Asphalt Shingled Roof
- Cedar
Interior Spaces
- Primary Bathroom is a Full Bathroom
- Bar Fridge
- Gas Log Fireplace
- Mud Room
- Entrance Foyer
- Den
- Recreation Room
- Home Gym
- Wood Flooring
Kitchen
- Breakfast Bar
- Walk-In Pantry
- Double Oven
- Cooktop
- Microwave
- High End Refrigerator
- Bar Refrigerator
- Dishwasher
- Wine Cooler
- Stainless Steel Appliances
- Kitchen Island
- Disposal
Finished Basement
- Partial Basement
- Finished Basement Bathroom
Utilities
- Central Air
- Heating System Uses Gas
- Lake Michigan Water
Additional Features
- Brick Porch or Patio
- Property is near a park
Listing and Financial Details
- $1,908 Seller Concession
Ownership History
Purchase Details
Home Financials for this Owner
Home Financials are based on the most recent Mortgage that was taken out on this home.Purchase Details
Home Financials for this Owner
Home Financials are based on the most recent Mortgage that was taken out on this home.Purchase Details
Home Financials for this Owner
Home Financials are based on the most recent Mortgage that was taken out on this home.Purchase Details
Similar Homes in the area
Home Values in the Area
Average Home Value in this Area
Purchase History
| Date | Type | Sale Price | Title Company |
|---|---|---|---|
| Warranty Deed | $800,000 | Doma Insurance Agency Of Illin | |
| Warranty Deed | $562,500 | None Available | |
| Deed | $500,000 | First American Title | |
| Warranty Deed | $129,500 | -- |
Mortgage History
| Date | Status | Loan Amount | Loan Type |
|---|---|---|---|
| Open | $470,000 | New Conventional | |
| Previous Owner | $45,000 | Adjustable Rate Mortgage/ARM | |
| Previous Owner | $340,000 | New Conventional | |
| Previous Owner | $250,000 | Credit Line Revolving | |
| Previous Owner | $60,000 | Credit Line Revolving | |
| Previous Owner | $322,700 | Purchase Money Mortgage |
Property History
| Date | Event | Price | Change | Sq Ft Price |
|---|---|---|---|---|
| 06/14/2023 06/14/23 | Sold | $800,000 | +2.6% | $241 / Sq Ft |
| 05/18/2023 05/18/23 | Pending | -- | -- | -- |
| 05/12/2023 05/12/23 | For Sale | $779,900 | +38.6% | $235 / Sq Ft |
| 07/03/2018 07/03/18 | Sold | $562,500 | 0.0% | $169 / Sq Ft |
| 06/30/2018 06/30/18 | Off Market | $562,500 | -- | -- |
| 05/27/2018 05/27/18 | Pending | -- | -- | -- |
| 05/02/2018 05/02/18 | For Sale | $590,000 | -- | $177 / Sq Ft |
Tax History Compared to Growth
Tax History
| Year | Tax Paid | Tax Assessment Tax Assessment Total Assessment is a certain percentage of the fair market value that is determined by local assessors to be the total taxable value of land and additions on the property. | Land | Improvement |
|---|---|---|---|---|
| 2023 | $15,760 | $219,625 | $58,597 | $161,028 |
| 2022 | $14,618 | $207,762 | $55,432 | $152,330 |
| 2021 | $13,976 | $197,868 | $52,792 | $145,076 |
| 2020 | $13,712 | $194,733 | $51,956 | $142,777 |
| 2019 | $13,479 | $189,245 | $50,492 | $138,753 |
| 2018 | $13,205 | $182,282 | $49,381 | $132,901 |
| 2017 | $13,005 | $177,576 | $48,106 | $129,470 |
| 2016 | $12,983 | $173,753 | $47,070 | $126,683 |
| 2015 | $12,869 | $167,071 | $45,260 | $121,811 |
| 2014 | $12,869 | $164,278 | $45,260 | $119,018 |
| 2013 | $12,869 | $164,278 | $45,260 | $119,018 |
Agents Affiliated with this Home
-

Seller's Agent in 2023
Moin Haque
Coldwell Banker Realty
(630) 518-0806
13 in this area
253 Total Sales
-

Seller Co-Listing Agent in 2023
Eabad Haque
Coldwell Banker Realty
(630) 788-7512
6 in this area
136 Total Sales
-

Buyer's Agent in 2023
Charles Schnuda
@ Properties
(773) 425-8432
4 in this area
17 Total Sales
-

Seller's Agent in 2018
Kathy Swanstrom
Coldwell Banker Realty
(630) 202-4298
54 Total Sales
Map
Source: Midwest Real Estate Data (MRED)
MLS Number: MRD09936587
APN: 01-09-207-007
- 3427 Breitwieser Ln Unit 4
- 3133 Reflection Dr
- 3331 Rosecroft Ln
- 3316 Tall Grass Dr
- 3310 Rosecroft Ln
- 3744 Highknob Cir
- 2924 Raleigh Ct
- 3307 Rosecroft Ln Unit 2
- 3305 Rosecroft Ln Unit 2
- 2811 Haven Ct
- 2906 Reflection Dr
- 3216 Cool Springs Ct
- 2929 Portage St
- 2904 Portage St
- 3635 Chesapeake Ln
- 3105 Saganashkee Ln
- 3536 Scottsdale Cir
- 3103 Saganashkee Ln
- 3975 Idlewild Ln Unit 200
- 3432 Redwing Dr Unit 2
