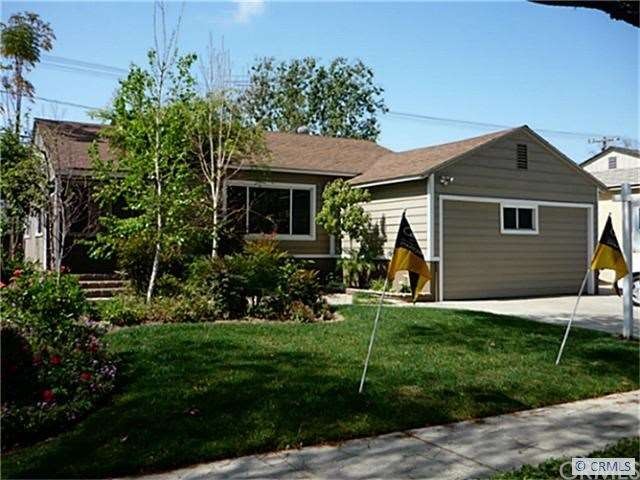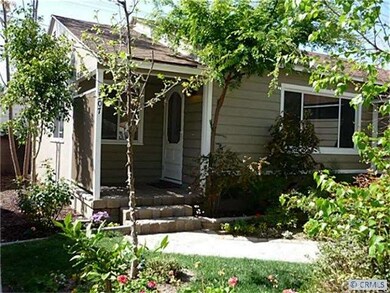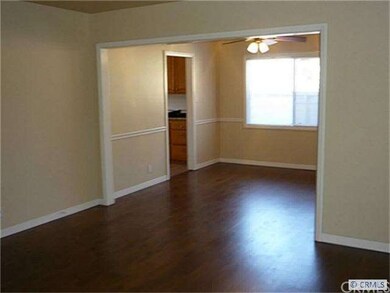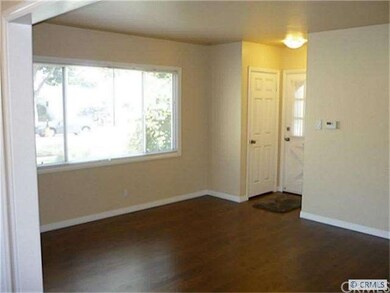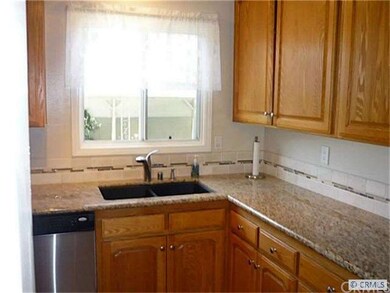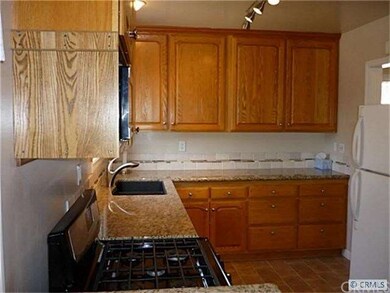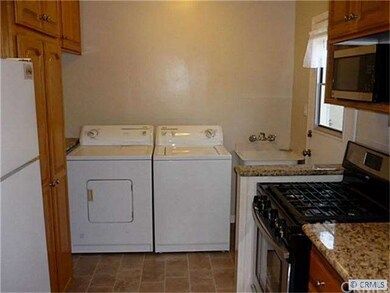
3507 Lees Ave Long Beach, CA 90808
El Dorado Park NeighborhoodHighlights
- Open Floorplan
- Contemporary Architecture
- Attic
- Newcomb Academy Rated A
- Wood Flooring
- L-Shaped Dining Room
About This Home
As of August 2018A HOME LIKE A LOVELY COTTAGE * IT IS A TRULY TURNKEY LOVELY, BRIGHT AND CHEERY HOME * FRONT PORCH W/DECORATIVE STONE BLOCKS * FORMAL ENTRY * FRESH PAINT IN/OUT * REFINISHED HARDWOOD FLOORS LIVING ROOM, DINING AREA, HALLWAY * WALL TO WALL CARPETS IN BDRMS * LARGE BRIGHT LIVING ROOM W/PICTURE WINDOW OVERLOOKING FRONT YARD * LARGE BRIGHT FORMAL DINING AREA * KITCHEN W/NATURAL WOOD CABINETS, GRANITE COUNTER TOPS, GRANITE SINK, NEW STOVE/DISHWASHER/GARBAGE DISPOSAL * WINDOW OVER KITCHEN SINK OVERLOOKS BACKYARD * LAUNDRY ROOM W/STORAGE, SINK, WASHER AND DRYER HOOK UP * ACCESS TO KITCHEN/BACKYARD * GARAGE IS A FINISHED ROOM WITH DIRECT ACCESS FROM LIVING ROOM * FRESH PAINT OUTSIDE * COVERED PATIO, WORKSHOP, AND SHED IN BACKYARD, MAY NOT BE PERMITED * LOVELY FRONT YARD WITH BIRCH TREES * DECORATIVE PATH TO HOME * SPRINKLERS IN FRONT * COZY PRIVATE BACKYARD * GREAT NEIGHBORHOOD * TREE LINED STREET * CLOSE TO SHOPPING * SCHOOLS * FWY'S * :-) *
Last Agent to Sell the Property
Dieter Buss
Coldwell Banker Beachside License #496338 Listed on: 03/07/2012
Last Buyer's Agent
Sharon Tyree
Coldwell Banker Realty License #01025010
Home Details
Home Type
- Single Family
Est. Annual Taxes
- $8,304
Year Built
- Built in 1953
Lot Details
- 5,100 Sq Ft Lot
- Lot Dimensions are 51 x 100
- East Facing Home
- Wood Fence
- Block Wall Fence
- Front and Back Yard Sprinklers
Parking
- 2 Car Direct Access Garage
- Parking Available
- Front Facing Garage
- Driveway
Home Design
- Contemporary Architecture
- Raised Foundation
- Shingle Roof
- Composition Roof
- Stucco
Interior Spaces
- 887 Sq Ft Home
- Open Floorplan
- Chair Railings
- Fireplace
- Window Screens
- Formal Entry
- L-Shaped Dining Room
- Workshop
- Center Hall
- Attic
Kitchen
- Gas Oven or Range
- Range
- Disposal
Flooring
- Wood
- Carpet
- Vinyl
Bedrooms and Bathrooms
- 2 Bedrooms
- Walk-In Closet
- 1 Full Bathroom
Laundry
- Laundry Room
- Laundry in Kitchen
- Gas And Electric Dryer Hookup
Outdoor Features
- Covered Patio or Porch
Utilities
- Floor Furnace
- Sewer Paid
Listing and Financial Details
- Tax Lot 83
- Tax Tract Number 17742
- Assessor Parcel Number 7070032016
Ownership History
Purchase Details
Home Financials for this Owner
Home Financials are based on the most recent Mortgage that was taken out on this home.Purchase Details
Home Financials for this Owner
Home Financials are based on the most recent Mortgage that was taken out on this home.Purchase Details
Home Financials for this Owner
Home Financials are based on the most recent Mortgage that was taken out on this home.Purchase Details
Home Financials for this Owner
Home Financials are based on the most recent Mortgage that was taken out on this home.Similar Home in Long Beach, CA
Home Values in the Area
Average Home Value in this Area
Purchase History
| Date | Type | Sale Price | Title Company |
|---|---|---|---|
| Grant Deed | $589,000 | First American Title | |
| Grant Deed | $355,000 | Chicago Title Company | |
| Interfamily Deed Transfer | -- | First American Title Ins Co | |
| Grant Deed | $183,500 | First Southwestern Title Co |
Mortgage History
| Date | Status | Loan Amount | Loan Type |
|---|---|---|---|
| Open | $116,000 | New Conventional | |
| Open | $559,605 | FHA | |
| Closed | $578,331 | FHA | |
| Previous Owner | $343,000 | New Conventional | |
| Previous Owner | $337,250 | New Conventional | |
| Previous Owner | $250,000 | Credit Line Revolving | |
| Previous Owner | $146,800 | No Value Available |
Property History
| Date | Event | Price | Change | Sq Ft Price |
|---|---|---|---|---|
| 08/30/2018 08/30/18 | Sold | $589,000 | 0.0% | $664 / Sq Ft |
| 07/25/2018 07/25/18 | Price Changed | $589,000 | -1.8% | $664 / Sq Ft |
| 07/05/2018 07/05/18 | For Sale | $599,999 | +69.0% | $676 / Sq Ft |
| 04/18/2012 04/18/12 | Sold | $355,000 | +1.9% | $400 / Sq Ft |
| 03/07/2012 03/07/12 | For Sale | $348,500 | -- | $393 / Sq Ft |
Tax History Compared to Growth
Tax History
| Year | Tax Paid | Tax Assessment Tax Assessment Total Assessment is a certain percentage of the fair market value that is determined by local assessors to be the total taxable value of land and additions on the property. | Land | Improvement |
|---|---|---|---|---|
| 2025 | $8,304 | $657,037 | $525,631 | $131,406 |
| 2024 | $8,304 | $644,155 | $515,325 | $128,830 |
| 2023 | $8,164 | $631,525 | $505,221 | $126,304 |
| 2022 | $7,658 | $619,143 | $495,315 | $123,828 |
| 2021 | $7,509 | $607,003 | $485,603 | $121,400 |
| 2019 | $7,399 | $589,000 | $471,200 | $117,800 |
| 2018 | $5,003 | $391,882 | $313,508 | $78,374 |
| 2016 | $4,604 | $376,667 | $301,335 | $75,332 |
| 2015 | $4,419 | $371,010 | $296,809 | $74,201 |
| 2014 | $4,389 | $363,743 | $290,995 | $72,748 |
Agents Affiliated with this Home
-

Seller's Agent in 2018
Jeff Anderson
eXp Realty of California Inc
(800) 784-2616
3 in this area
314 Total Sales
-

Seller Co-Listing Agent in 2018
Brett Martin
Think Boutiq Real Estate
(562) 243-8868
1 in this area
19 Total Sales
-

Buyer's Agent in 2018
Chase Whitney
First Team Real Estate
(714) 888-6692
2 in this area
131 Total Sales
-
D
Seller's Agent in 2012
Dieter Buss
Coldwell Banker Beachside
-
S
Buyer's Agent in 2012
Sharon Tyree
Coldwell Banker Realty
Map
Source: California Regional Multiple Listing Service (CRMLS)
MLS Number: P814934
APN: 7070-032-016
- 3568 Roxanne Ave
- 7118 E Peabody St
- 6721 E Coralite St
- 7165 E Wardlow Rd
- 3311 Roxanne Ave
- 3310 Roxanne Ave
- 3531 Josie Ave
- 3839 Lees Ave
- 3643 Iroquois Ave
- 7108 E Mezzanine Way
- 3135 Roxanne Ave
- 6418 E Keynote St
- 3119 Karen Ave
- 3842 Knoxville Ave
- 3686 Palo Verde Ave
- 3706 Palo Verde Ave
- 3675 Palo Verde Ave
- 6447 E Harco St
- 3641 Conquista Ave
- 3109 Pattiz Ave
