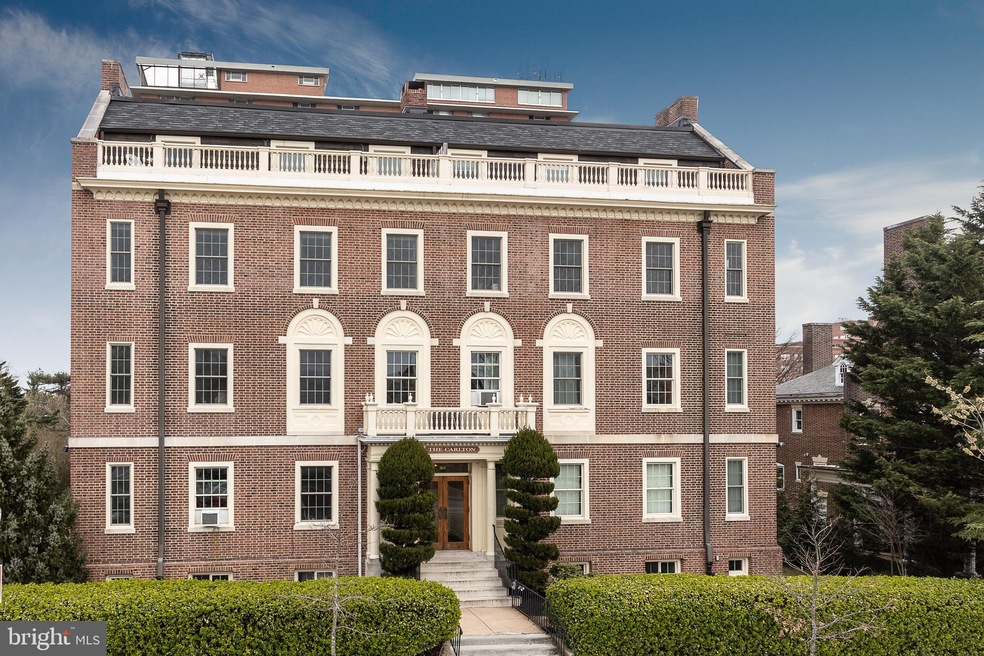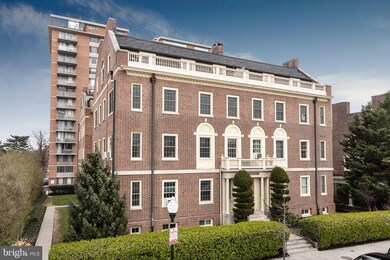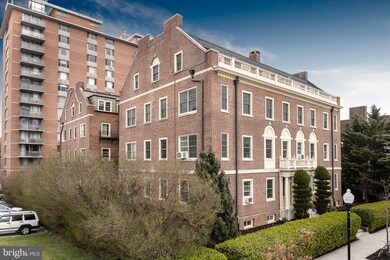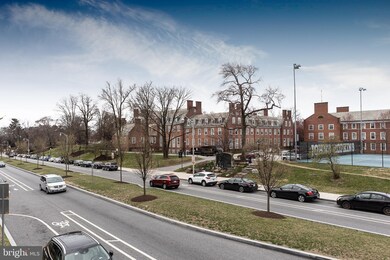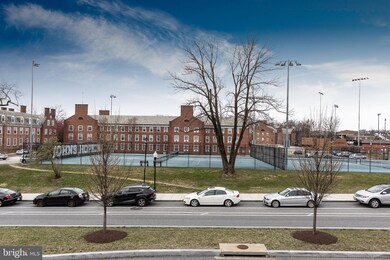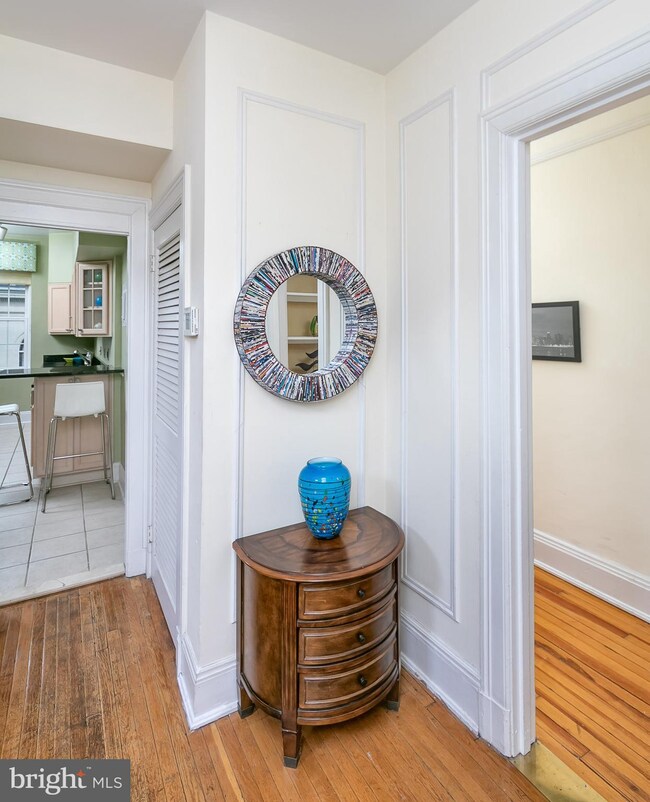
3507 N Charles St Unit 302 Baltimore, MD 21218
Charles Village NeighborhoodHighlights
- City View
- Traditional Architecture
- Main Floor Bedroom
- Traditional Floor Plan
- Wood Flooring
- Formal Dining Room
About This Home
As of November 2023Wow. What an opportunity to own a gorgeous condo in Charles Village that combines the charming features of a historical building with modern upgrades! Relax in front of the fully functional gas fireplace in the spacious living room with expansive energy efficient windows overlooking Johns Hopkins campus at Guilford. Natural light floods the condo, making it a warm and inviting space. Entertain guests, cooking dinner in the updated kitchen which boasts stainless steel appliances, granite counters and tons of storage. Speaking of storage, with built in cabinets, closets and a separate storage unit in the building, you will not have to worry about where to keep your things! With natural light, built in drawers and ample closet space, as well as full en suite bathroom the master suite is a relaxing retreat away from all the hubbub of the city. Wood floors throughout make the space flow and tie everything together. In unit washer and dryer as well as industrial washer and dryer in the building offer convenient laundry options. Air Conditioner updated in the Spring of 2016. Finally, to complete city life, you can park in the assigned spot in the locked lot behind the building, and your friends can take advantage of the ample street parking all around the condo. There is also permit parking available. Centrally located, this condo is steps away from the best Baltimore has to offer - restaurants, coffee shops, museums, and so much history.
Property Details
Home Type
- Condominium
Est. Annual Taxes
- $4,153
Year Built
- Built in 1979
HOA Fees
- $585 Monthly HOA Fees
Home Design
- Traditional Architecture
- Brick Exterior Construction
Interior Spaces
- 1,420 Sq Ft Home
- Property has 3 Levels
- Traditional Floor Plan
- Crown Molding
- Screen For Fireplace
- Fireplace Mantel
- Gas Fireplace
- Living Room
- Formal Dining Room
- Wood Flooring
- City Views
Kitchen
- Eat-In Kitchen
- Gas Oven or Range
- <<builtInMicrowave>>
- Dishwasher
- Disposal
Bedrooms and Bathrooms
- 2 Main Level Bedrooms
- En-Suite Primary Bedroom
- En-Suite Bathroom
- 2 Full Bathrooms
Laundry
- Laundry on main level
- Stacked Washer and Dryer
Home Security
Parking
- 1 Open Parking Space
- 1 Parking Space
- Private Parking
- Free Parking
- Lighted Parking
- On-Street Parking
- Parking Lot
- Parking Space Conveys
- 1 Assigned Parking Space
Eco-Friendly Details
- Energy-Efficient Appliances
- Energy-Efficient HVAC
Utilities
- Central Air
- Radiant Heating System
- Vented Exhaust Fan
- Hot Water Heating System
Additional Features
- Accessible Elevator Installed
- Downtown Location
Listing and Financial Details
- Tax Lot 180
- Assessor Parcel Number 0312193867 180
Community Details
Overview
- Association fees include gas, heat, trash, common area maintenance, exterior building maintenance, insurance, reserve funds, water
- Low-Rise Condominium
- Charles Village Subdivision
Amenities
- Laundry Facilities
Security
- Fire and Smoke Detector
- Fire Escape
Ownership History
Purchase Details
Home Financials for this Owner
Home Financials are based on the most recent Mortgage that was taken out on this home.Purchase Details
Home Financials for this Owner
Home Financials are based on the most recent Mortgage that was taken out on this home.Purchase Details
Home Financials for this Owner
Home Financials are based on the most recent Mortgage that was taken out on this home.Purchase Details
Purchase Details
Similar Homes in Baltimore, MD
Home Values in the Area
Average Home Value in this Area
Purchase History
| Date | Type | Sale Price | Title Company |
|---|---|---|---|
| Deed | -- | Endeavor Title | |
| Deed | $220,000 | Endeavor Title | |
| Deed | $239,900 | Universal Title | |
| Deed | $260,000 | -- | |
| Deed | $275,000 | -- | |
| Deed | $90,000 | -- |
Mortgage History
| Date | Status | Loan Amount | Loan Type |
|---|---|---|---|
| Previous Owner | $215,900 | New Conventional | |
| Previous Owner | $190,000 | Purchase Money Mortgage |
Property History
| Date | Event | Price | Change | Sq Ft Price |
|---|---|---|---|---|
| 11/13/2023 11/13/23 | Sold | $220,000 | 0.0% | $155 / Sq Ft |
| 10/15/2023 10/15/23 | Off Market | $220,000 | -- | -- |
| 09/25/2023 09/25/23 | Price Changed | $280,000 | +7.7% | $197 / Sq Ft |
| 09/18/2023 09/18/23 | For Sale | $260,000 | +8.4% | $183 / Sq Ft |
| 06/07/2019 06/07/19 | Sold | $239,900 | 0.0% | $169 / Sq Ft |
| 04/13/2019 04/13/19 | Pending | -- | -- | -- |
| 04/04/2019 04/04/19 | For Sale | $239,900 | -- | $169 / Sq Ft |
Tax History Compared to Growth
Tax History
| Year | Tax Paid | Tax Assessment Tax Assessment Total Assessment is a certain percentage of the fair market value that is determined by local assessors to be the total taxable value of land and additions on the property. | Land | Improvement |
|---|---|---|---|---|
| 2025 | $5,170 | $234,300 | $58,500 | $175,800 |
| 2024 | $5,170 | $220,100 | $0 | $0 |
| 2023 | $4,836 | $205,900 | $0 | $0 |
| 2022 | $4,524 | $191,700 | $47,900 | $143,800 |
| 2021 | $4,401 | $186,467 | $0 | $0 |
| 2020 | $4,277 | $181,233 | $0 | $0 |
| 2019 | $4,134 | $176,000 | $44,000 | $132,000 |
| 2018 | $4,154 | $176,000 | $44,000 | $132,000 |
| 2017 | $4,154 | $176,000 | $0 | $0 |
| 2016 | $2,239 | $180,000 | $0 | $0 |
| 2015 | $2,239 | $180,000 | $0 | $0 |
| 2014 | $2,239 | $180,000 | $0 | $0 |
Agents Affiliated with this Home
-
Kenya Hill

Seller's Agent in 2023
Kenya Hill
Keller Williams Legacy
(443) 202-7006
1 in this area
91 Total Sales
-
Matthew Harris

Buyer's Agent in 2023
Matthew Harris
Berkshire Hathaway HomeServices Homesale Realty
(410) 340-2022
1 in this area
30 Total Sales
-
Seth Dailey

Seller's Agent in 2019
Seth Dailey
Keller Williams Gateway LLC
(443) 801-5300
195 Total Sales
Map
Source: Bright MLS
MLS Number: MDBA461606
APN: 3867-180
- 1 E University Pkwy
- 1 E University Pkwy
- 1 E University Pkwy
- 1 E University Pkwy
- 1 E University Pkwy Unit 1502
- 3601 Greenway Unit 303
- 3601 Greenway
- 3601 Greenway
- 3601 Greenway Unit P 1047
- 3405 Greenway Unit 56
- 3703 N Charles St
- 3704 N Charles St Unit 403
- 3704 N Charles St Unit 105
- 3801 Canterbury Rd Unit 412
- 3801 Canterbury Rd Unit 817
- 3801 Canterbury Rd Unit 705
- 3801 Canterbury Rd
- 3801 Canterbury Rd Unit 710
- 3311 Guilford Ave
- 109 E 33rd St
