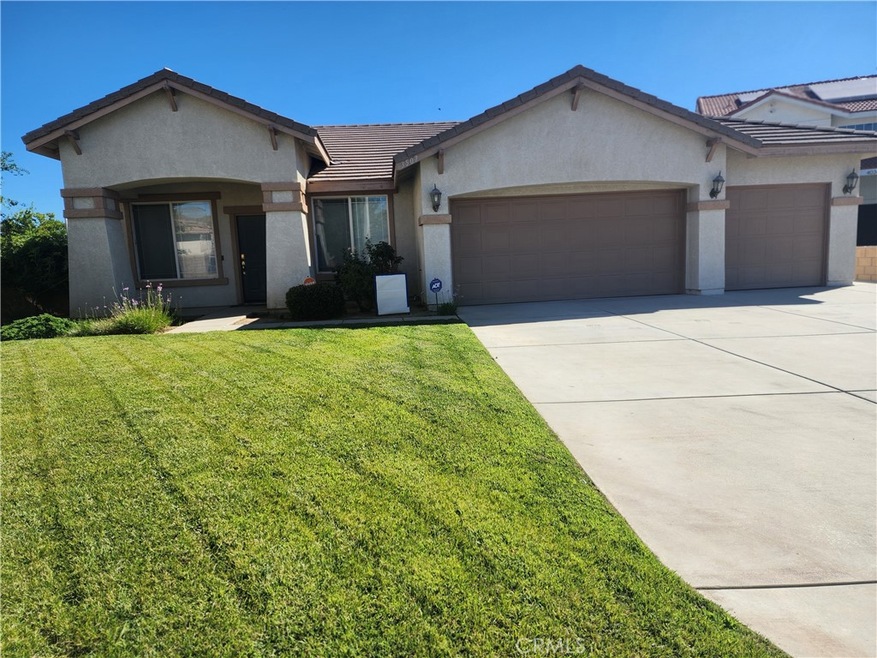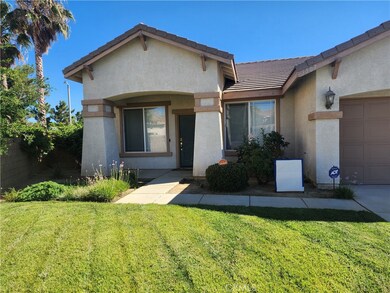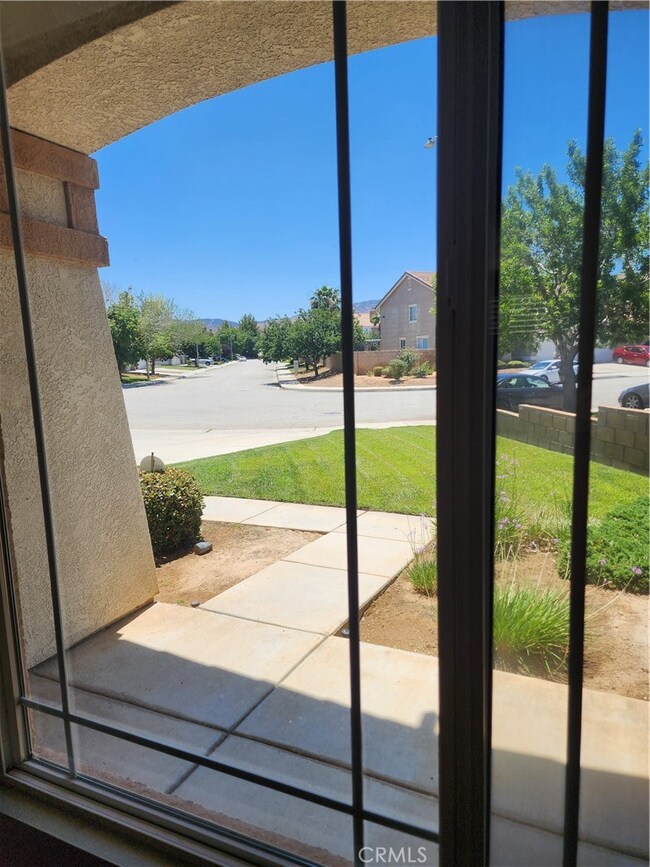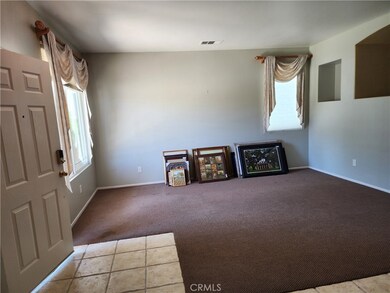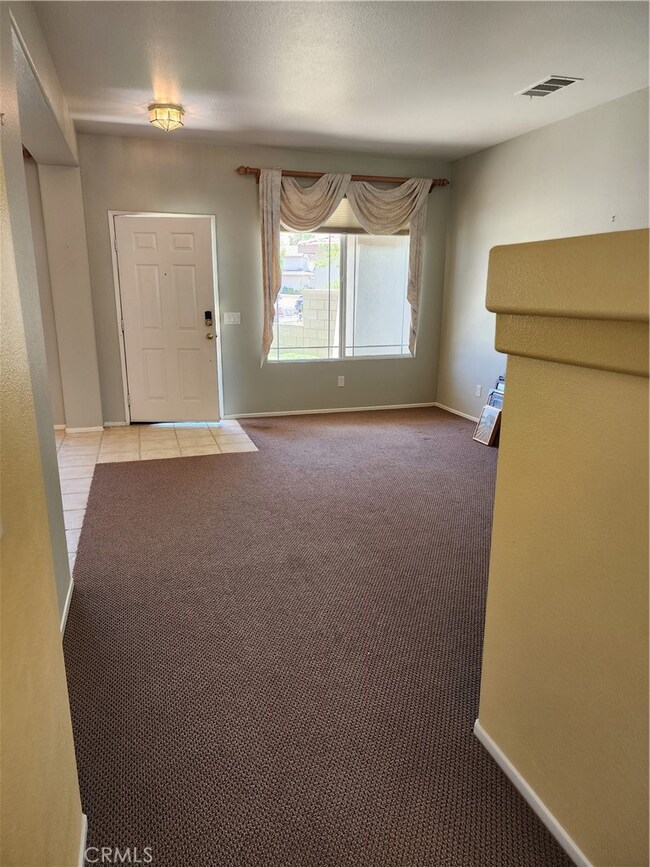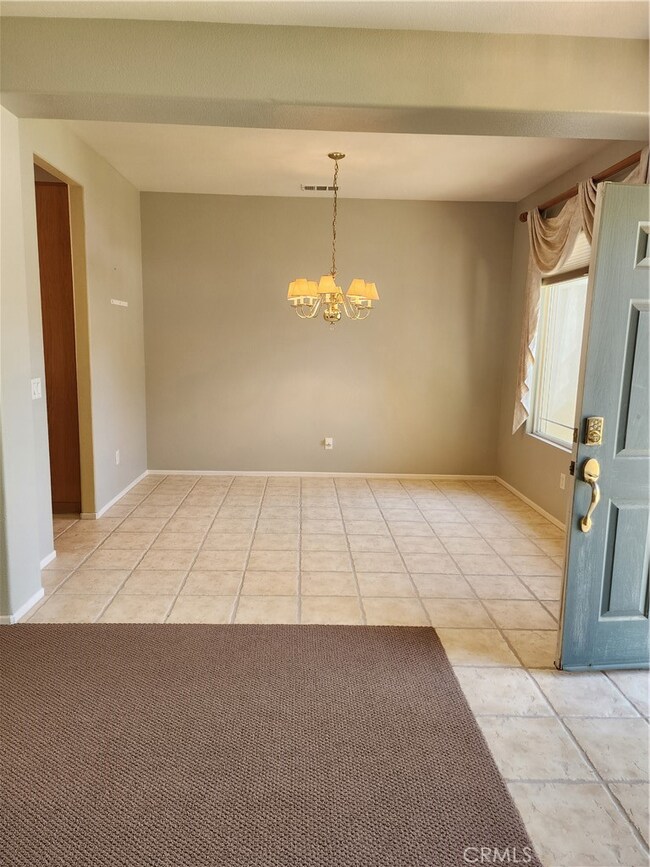
3507 Springview Way Palmdale, CA 93551
West Palmdale NeighborhoodHighlights
- Golf Course Community
- Main Floor Bedroom
- Neighborhood Views
- In Ground Pool
- No HOA
- Plantation Shutters
About This Home
As of August 2024California... Living the Dream! A Must see home located in this West Palmdale Rancho Vista neighborhood area has it ALL. This home is strategically situated on Springview Way and takes advantage of it's unique placement. Beautiful curb appeal with lovingly maintained gardens and covered front patio for lazy summer afternoons. Expansive driveway provides RV parking and a 3 car garage. Light and bright Living room with high ceilings features custom window coverings and opens to formal dining area which can also be used for office or music room. Continue into family room which offers modern fireplace, built in alcoves, dining area and custom plantation shutters for windows and slider! Kitchen sink faces family room guests and boasts tons of oak cabinets storage including pantry. Down the hall is convenient desk for folding laundry or handling business. Off hall is separate laundry room and inside access to garage. Next is a main bathroom with Shower Tub combo and double sink. End of hall opens is a spacious rotunda shaped area which has a large linen closet and also leads to the bedrooms. Each bedroom has mirrored closet doors and ceiling fans. Master Suite offers custom plantation shutters,ceiling fan, double sink, soaking tub, stall shower, private toilet room and HUGE walk in closet. This 10,007 sq. ft. lot ensure tons of fun out back. It's large concrete patio area could easily handle a covered patio with fans, Pergola or even an outdoor built in BBQ. Next is a custom stone pool and spa. On the other side of pool is a Large beautifully manicured large grassy area. Truly not to be missed. This home is 0.2 mi to new 3.5 acre Rancho Vista Park which features meandering walking trails,BBQ area and picnic tables. 0.5 mi.is Rancho Vista Golf Course. Right around the corner is the Mall with Starbucks, Jack in the Box and Walmart Grocery Store. Easy access to freeway. Too many restaurants, shops and parks to mention. Hurry!
Last Agent to Sell the Property
Century 21 Masters Brokerage Phone: 818-470-5203 License #01439008

Home Details
Home Type
- Single Family
Est. Annual Taxes
- $6,765
Year Built
- Built in 2001
Lot Details
- 10,108 Sq Ft Lot
- Masonry wall
- Wrought Iron Fence
- Block Wall Fence
- Density is up to 1 Unit/Acre
- Property is zoned PDSP
Parking
- 3 Car Attached Garage
- Parking Available
- RV Potential
Home Design
- Slab Foundation
- Tile Roof
Interior Spaces
- 2,001 Sq Ft Home
- 1-Story Property
- Double Pane Windows
- Plantation Shutters
- Custom Window Coverings
- Family Room with Fireplace
- Neighborhood Views
- Laundry Room
Bedrooms and Bathrooms
- 4 Main Level Bedrooms
- 2 Full Bathrooms
Pool
- In Ground Pool
- Gunite Pool
Outdoor Features
- Patio
- Exterior Lighting
- Front Porch
Utilities
- Central Heating and Cooling System
Listing and Financial Details
- Tax Lot 82
- Tax Tract Number 52848
- Assessor Parcel Number 3001116022
- $1,106 per year additional tax assessments
Community Details
Overview
- No Home Owners Association
Recreation
- Golf Course Community
- Park
Ownership History
Purchase Details
Home Financials for this Owner
Home Financials are based on the most recent Mortgage that was taken out on this home.Purchase Details
Purchase Details
Purchase Details
Purchase Details
Purchase Details
Home Financials for this Owner
Home Financials are based on the most recent Mortgage that was taken out on this home.Purchase Details
Home Financials for this Owner
Home Financials are based on the most recent Mortgage that was taken out on this home.Map
Similar Homes in Palmdale, CA
Home Values in the Area
Average Home Value in this Area
Purchase History
| Date | Type | Sale Price | Title Company |
|---|---|---|---|
| Grant Deed | $585,000 | Wfg National Title | |
| Interfamily Deed Transfer | -- | None Available | |
| Interfamily Deed Transfer | -- | None Available | |
| Grant Deed | $201,500 | Fidelity National Title Co | |
| Grant Deed | $235,000 | First American Title Co |
Mortgage History
| Date | Status | Loan Amount | Loan Type |
|---|---|---|---|
| Open | $574,404 | FHA | |
| Previous Owner | $159,350 | Unknown | |
| Previous Owner | $60,000 | Credit Line Revolving | |
| Previous Owner | $160,950 | No Value Available | |
| Previous Owner | $231,420 | FHA |
Property History
| Date | Event | Price | Change | Sq Ft Price |
|---|---|---|---|---|
| 11/28/2024 11/28/24 | Rented | $3,495 | 0.0% | -- |
| 09/30/2024 09/30/24 | Price Changed | $3,495 | -10.4% | $2 / Sq Ft |
| 09/18/2024 09/18/24 | Price Changed | $3,900 | -9.3% | $2 / Sq Ft |
| 08/26/2024 08/26/24 | For Rent | $4,300 | 0.0% | -- |
| 08/08/2024 08/08/24 | Sold | $585,000 | +1.7% | $292 / Sq Ft |
| 07/07/2024 07/07/24 | Pending | -- | -- | -- |
| 07/02/2024 07/02/24 | For Sale | $575,000 | -- | $287 / Sq Ft |
Tax History
| Year | Tax Paid | Tax Assessment Tax Assessment Total Assessment is a certain percentage of the fair market value that is determined by local assessors to be the total taxable value of land and additions on the property. | Land | Improvement |
|---|---|---|---|---|
| 2024 | $6,765 | $473,343 | $120,970 | $352,373 |
| 2023 | $5,100 | $331,167 | $58,208 | $272,959 |
| 2022 | $5,014 | $324,674 | $57,067 | $267,607 |
| 2021 | $4,929 | $318,309 | $55,949 | $262,360 |
| 2020 | $4,876 | $315,046 | $55,376 | $259,670 |
| 2019 | $4,802 | $308,870 | $54,291 | $254,579 |
| 2018 | $4,725 | $302,815 | $53,227 | $249,588 |
| 2016 | $4,472 | $291,059 | $51,161 | $239,898 |
| 2015 | $4,418 | $286,688 | $50,393 | $236,295 |
| 2014 | $4,147 | $261,000 | $45,900 | $215,100 |
Source: California Regional Multiple Listing Service (CRMLS)
MLS Number: AR24136121
APN: 3001-116-022
- 3418 Vicker Way
- 3413 Tamarisk Dr
- 40244 Vista Ridge Dr
- 40454 La Quinta Ct
- 3537 Fairgreen Ln
- 40254 Vicker Way
- 40269 Palmetto Dr
- 40406 Elderberry Ct
- 40532 La Quinta Ct
- 3730 Club Rancho Dr
- 3649 Mountain Shadows Ct
- 3829 Vitrina Ln
- 3335 Abbey Ln
- 40102 Heathrow Dr
- 3146 Lantana Ct
- 40425 Gorham Ln
- 39618 Marina Ct
- 3201 Fairgreen Ln
