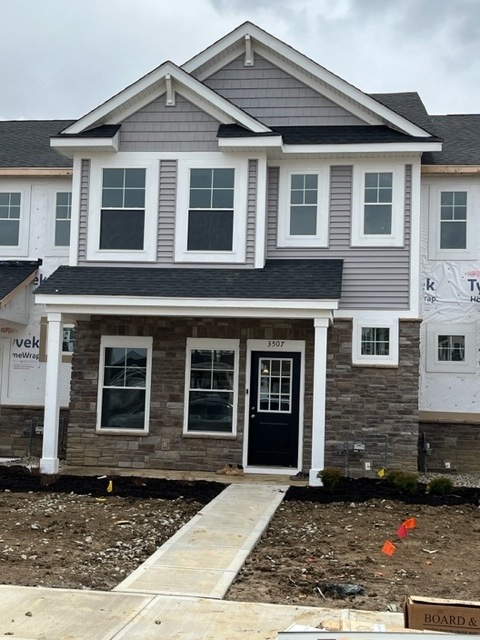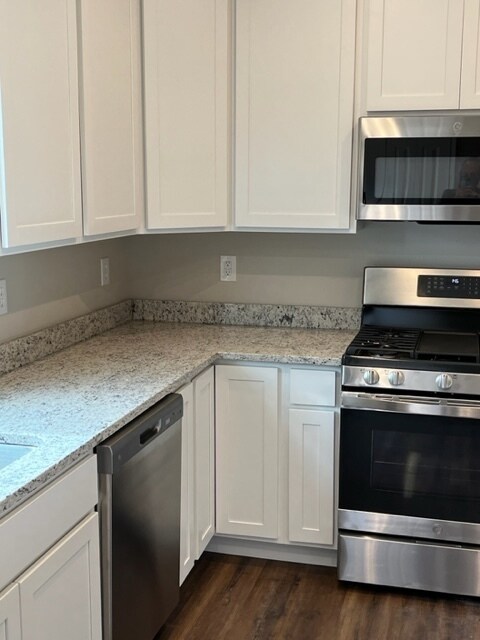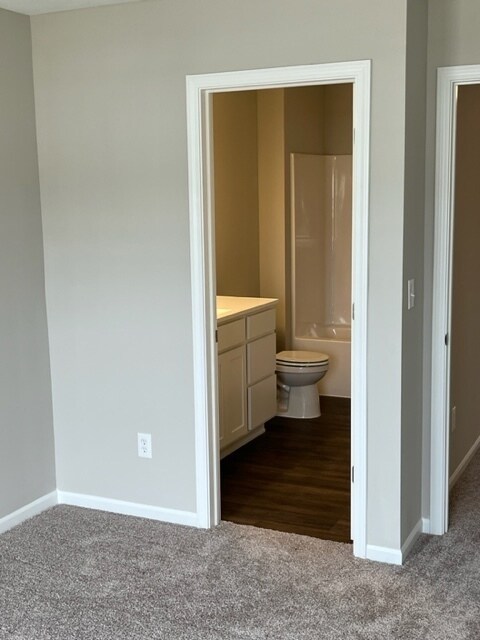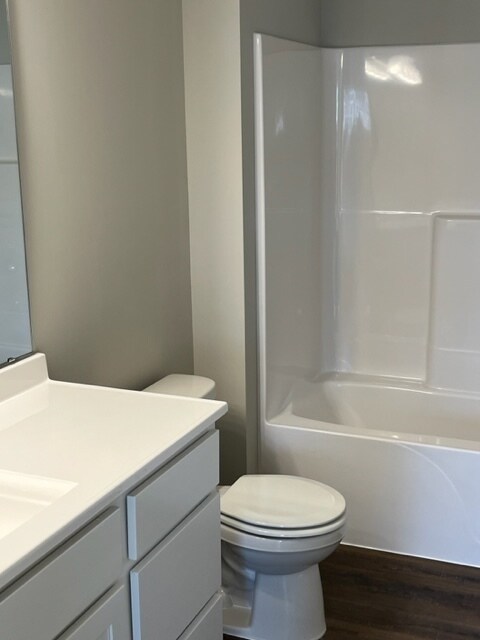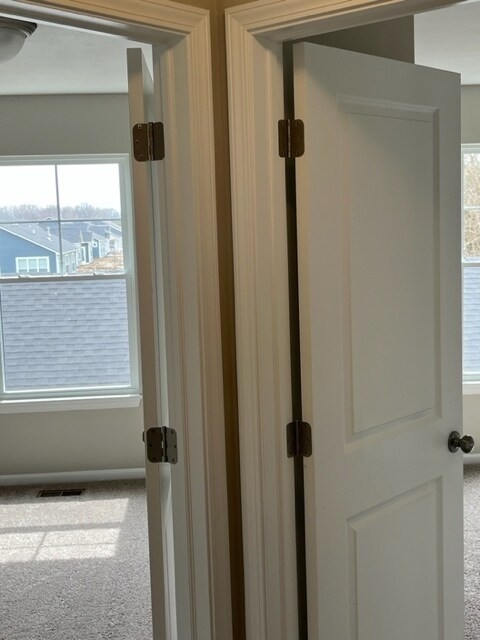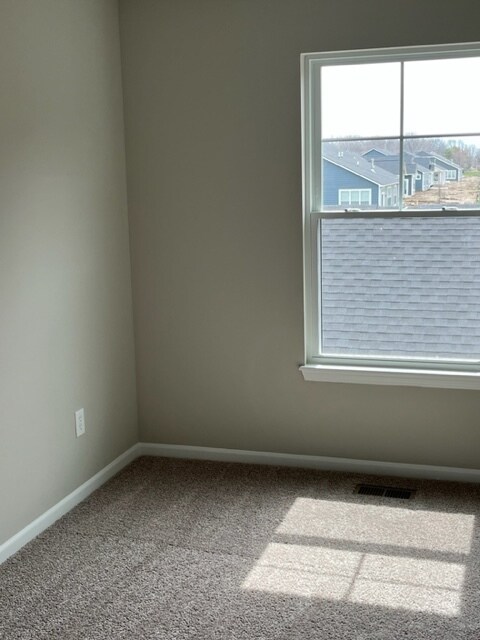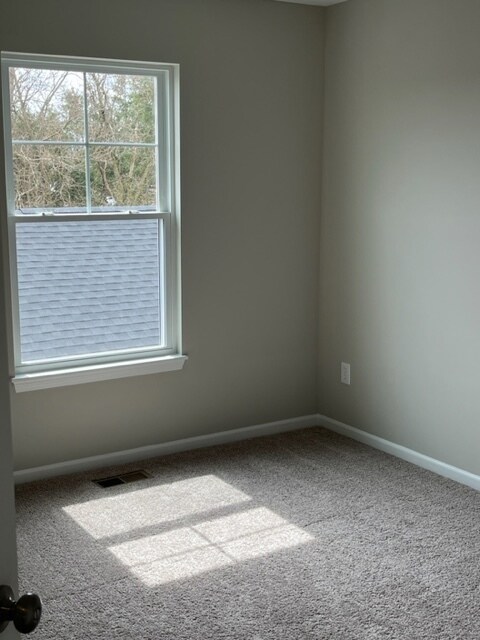
3507 Thomas Jefferson St Westfield, IN 46074
West Noblesville NeighborhoodEstimated Value: $286,000 - $308,000
Highlights
- Vaulted Ceiling
- Traditional Architecture
- Covered patio or porch
- Washington Woods Elementary School Rated A
- Community Pool
- 2 Car Detached Garage
About This Home
As of March 2023Under Contract, Pending, Closed, for comps purposes.
Last Agent to Sell the Property
Lauck Real Estate Sevices, LLC License #RB19001103 Listed on: 12/14/2022
Last Buyer's Agent
Lauck Real Estate Sevices, LLC License #RB19001103 Listed on: 12/14/2022
Townhouse Details
Home Type
- Townhome
Est. Annual Taxes
- $34
Year Built
- Built in 2023
Lot Details
- 1,980 Sq Ft Lot
- Sprinkler System
- Landscaped with Trees
HOA Fees
- $140 Monthly HOA Fees
Parking
- 2 Car Detached Garage
- Side or Rear Entrance to Parking
- Garage Door Opener
Home Design
- Traditional Architecture
- Slab Foundation
- Cultured Stone Exterior
- Vinyl Siding
Interior Spaces
- 2-Story Property
- Vaulted Ceiling
- Window Screens
- Entrance Foyer
- Family or Dining Combination
- Smart Thermostat
- Laundry closet
Kitchen
- Gas Oven
- Microwave
- Dishwasher
- Disposal
Flooring
- Carpet
- Laminate
Bedrooms and Bathrooms
- 3 Bedrooms
- Walk-In Closet
Outdoor Features
- Covered patio or porch
Schools
- Washington Woods Elementary School
- Westfield Middle School
- Westfield High School
Utilities
- Forced Air Heating System
- Heating System Uses Gas
- Programmable Thermostat
- Gas Water Heater
Listing and Financial Details
- Legal Lot and Block 209 / 2
- Assessor Parcel Number 290629014071000015
Community Details
Overview
- Association fees include builder controls, clubhouse, irrigation, lawncare, maintenance, snow removal
- Lindley Run Subdivision
- Property managed by Lindley Run Development, LLC
- The community has rules related to covenants, conditions, and restrictions
Recreation
- Community Pool
Ownership History
Purchase Details
Home Financials for this Owner
Home Financials are based on the most recent Mortgage that was taken out on this home.Similar Homes in the area
Home Values in the Area
Average Home Value in this Area
Purchase History
| Date | Buyer | Sale Price | Title Company |
|---|---|---|---|
| Bustamante Maria Fernanda Por | -- | Fidelity National Title |
Property History
| Date | Event | Price | Change | Sq Ft Price |
|---|---|---|---|---|
| 03/28/2023 03/28/23 | Sold | $274,826 | 0.0% | $175 / Sq Ft |
| 12/14/2022 12/14/22 | Pending | -- | -- | -- |
| 12/14/2022 12/14/22 | For Sale | $274,826 | -- | $175 / Sq Ft |
Tax History Compared to Growth
Tax History
| Year | Tax Paid | Tax Assessment Tax Assessment Total Assessment is a certain percentage of the fair market value that is determined by local assessors to be the total taxable value of land and additions on the property. | Land | Improvement |
|---|---|---|---|---|
| 2024 | $1,125 | $253,700 | $75,000 | $178,700 |
| 2023 | $1,160 | $128,500 | $75,000 | $53,500 |
Agents Affiliated with this Home
-
Jenny Lauck

Seller's Agent in 2023
Jenny Lauck
Lauck Real Estate Sevices, LLC
(317) 296-2045
39 in this area
393 Total Sales
-
Anthony Lauck

Seller Co-Listing Agent in 2023
Anthony Lauck
Lauck Real Estate Sevices, LLC
(317) 691-8315
24 in this area
206 Total Sales
Map
Source: MIBOR Broker Listing Cooperative®
MLS Number: 21913592
APN: 29-06-29-014-071.000-015
- 3687 Thomas Jefferson St
- 3727 Thomas Jefferson St
- 19123 River Jordan Dr
- 3767 Thomas Jefferson St
- 19450 Northwest Dr
- 19113 River Jordan Dr
- 3787 Thomas Jefferson St
- 19493 Grassy Branch Rd
- 3818 Thomas Jefferson St
- 19499 Grassy Branch Rd
- 19511 Grassy Branch Rd
- 3980 Railhead Ave
- 4087 Railhead Ave
- 19283 Donelson Ln
- 4245 W Fork Dr
- 4602 Hayward Way
- 3016 Gibbert Ln
- 19015 Northbrook Cir
- 3866 Holly Brook Dr
- 18906 Crestview Ct
- 3507 Thomas Jefferson St
- 3515 Thomas Jefferson St
- 3499 Thomas Jefferson St
- 3491 Thomas Jefferson St
- 3483 Thomas Jefferson St
- 3475 Thomas Jefferson St
- 3467 Thomas Jefferson St
- 3516 Thomas Jefferson St
- 3500 Thomas Jefferson St
- 3484 Thomas Jefferson St
- 3451 Thomas Jefferson St
- 3476 Thomas Jefferson St
- 3468 Thomas Jefferson St
- 3571 Thomas Jefferson St
- 3435 Thomas Jefferson St
- 3579 Thomas Jefferson St
