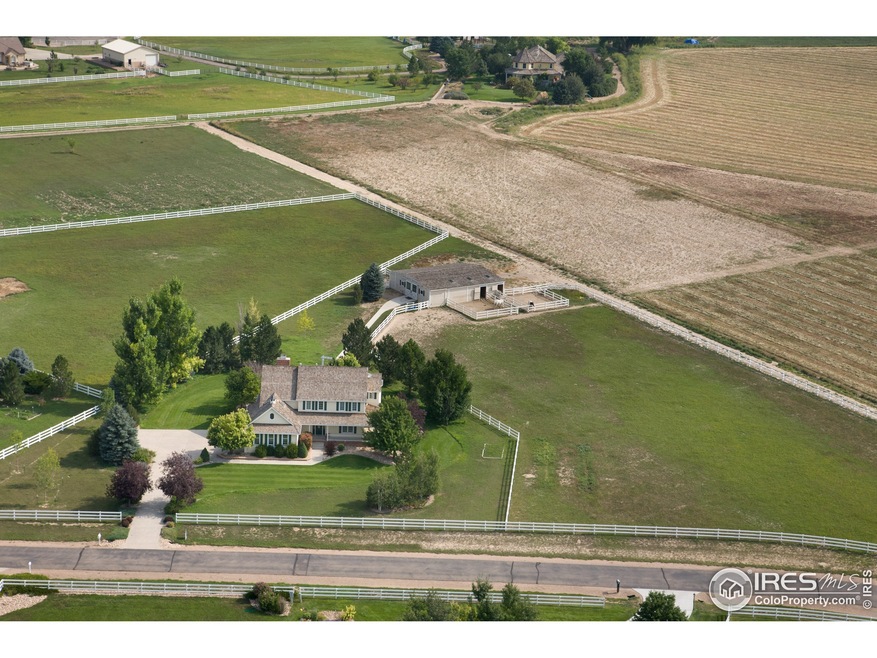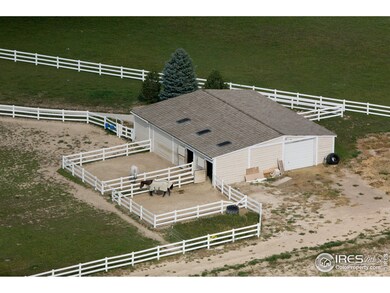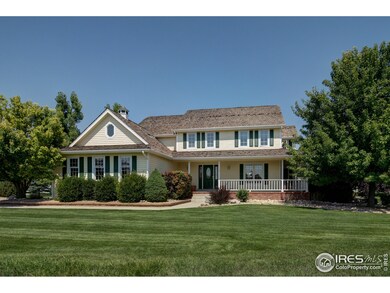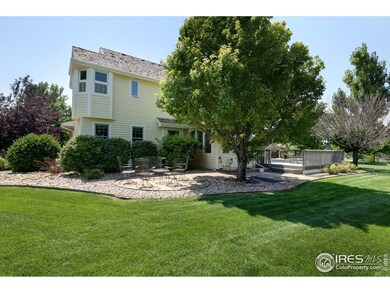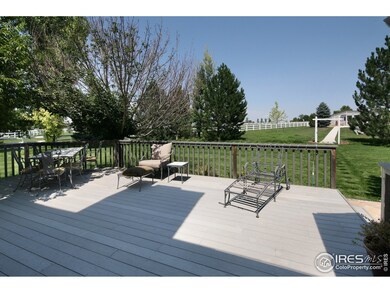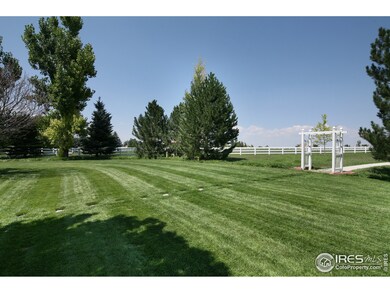
35070 Cornerstone Way Windsor, CO 80550
Highlights
- Parking available for a boat
- Open Floorplan
- Deck
- Barn or Stable
- Mountain View
- Wood Flooring
About This Home
As of August 2021Fabulous opportunity to have it all! Custom home with upgrades including, newer Alder wood floors, remodeled master bathroom. Kitchen offers granite counter tops, large island with nook. Huge deck shaded with mature trees that lead to the 48' x 42' barn that is beautifully designed w/ 2 oversized stalls w/ runs and auto waters. H/C water for wash rack, hay storage & a shop! Pasture is irrigated with HOA water. All on paved roads & outstanding views completely fenced and meticulously cared for.
Home Details
Home Type
- Single Family
Est. Annual Taxes
- $3,675
Year Built
- Built in 1996
Lot Details
- 3.79 Acre Lot
- Open Space
- Cul-De-Sac
- West Facing Home
- Fenced
- Corner Lot
- Level Lot
- Sprinkler System
HOA Fees
- $67 Monthly HOA Fees
Parking
- 3 Car Attached Garage
- Garage Door Opener
- Parking available for a boat
Home Design
- Brick Veneer
- Wood Frame Construction
- Wood Roof
Interior Spaces
- 3,648 Sq Ft Home
- 2-Story Property
- Open Floorplan
- Ceiling Fan
- Gas Fireplace
- Double Pane Windows
- Window Treatments
- Family Room
- Dining Room
- Recreation Room with Fireplace
- Mountain Views
- Finished Basement
- Partial Basement
Kitchen
- Eat-In Kitchen
- Electric Oven or Range
- Self-Cleaning Oven
- Microwave
- Dishwasher
- Kitchen Island
- Disposal
Flooring
- Wood
- Carpet
Bedrooms and Bathrooms
- 4 Bedrooms
- Walk-In Closet
Laundry
- Laundry on upper level
- Sink Near Laundry
- Washer and Dryer Hookup
Outdoor Features
- Deck
- Patio
- Separate Outdoor Workshop
- Outdoor Storage
Schools
- Grandview Elementary School
- Windsor Middle School
- Windsor High School
Farming
- Pasture
Horse Facilities and Amenities
- Horses Allowed On Property
- Corral
- Tack Room
- Hay Storage
- Barn or Stable
- Riding Trail
Utilities
- Humidity Control
- Forced Air Heating and Cooling System
- Septic System
Listing and Financial Details
- Assessor Parcel Number R0265895
Community Details
Overview
- Association fees include common amenities, snow removal
- Shiloh Estates Subdivision
Recreation
- Park
Ownership History
Purchase Details
Home Financials for this Owner
Home Financials are based on the most recent Mortgage that was taken out on this home.Purchase Details
Home Financials for this Owner
Home Financials are based on the most recent Mortgage that was taken out on this home.Purchase Details
Home Financials for this Owner
Home Financials are based on the most recent Mortgage that was taken out on this home.Purchase Details
Home Financials for this Owner
Home Financials are based on the most recent Mortgage that was taken out on this home.Map
Similar Homes in Windsor, CO
Home Values in the Area
Average Home Value in this Area
Purchase History
| Date | Type | Sale Price | Title Company |
|---|---|---|---|
| Special Warranty Deed | $1,200,000 | Land Title Guarantee Co | |
| Warranty Deed | $493,900 | Land Title Guarantee Company | |
| Warranty Deed | $650,000 | Land Title Guarantee Company | |
| Warranty Deed | $379,200 | -- |
Mortgage History
| Date | Status | Loan Amount | Loan Type |
|---|---|---|---|
| Open | $1,014,500 | New Conventional | |
| Previous Owner | $412,000 | New Conventional | |
| Previous Owner | $417,000 | New Conventional | |
| Previous Owner | $417,000 | New Conventional | |
| Previous Owner | $52,559 | Unknown | |
| Previous Owner | $375,000 | Unknown | |
| Previous Owner | $290,000 | Unknown | |
| Previous Owner | $248,000 | Unknown | |
| Previous Owner | $102,000 | Credit Line Revolving | |
| Previous Owner | $14,145 | Unknown | |
| Previous Owner | $302,400 | Unknown | |
| Previous Owner | $303,300 | No Value Available |
Property History
| Date | Event | Price | Change | Sq Ft Price |
|---|---|---|---|---|
| 11/14/2021 11/14/21 | Off Market | $1,200,000 | -- | -- |
| 08/13/2021 08/13/21 | Sold | $1,200,000 | 0.0% | $295 / Sq Ft |
| 06/15/2021 06/15/21 | Pending | -- | -- | -- |
| 06/07/2021 06/07/21 | For Sale | $1,200,000 | +143.0% | $295 / Sq Ft |
| 01/28/2019 01/28/19 | Off Market | $493,900 | -- | -- |
| 04/10/2014 04/10/14 | Sold | $493,900 | -14.1% | $135 / Sq Ft |
| 03/11/2014 03/11/14 | Pending | -- | -- | -- |
| 08/16/2013 08/16/13 | For Sale | $575,000 | -- | $158 / Sq Ft |
Tax History
| Year | Tax Paid | Tax Assessment Tax Assessment Total Assessment is a certain percentage of the fair market value that is determined by local assessors to be the total taxable value of land and additions on the property. | Land | Improvement |
|---|---|---|---|---|
| 2024 | $5,492 | $71,130 | $17,820 | $53,310 |
| 2023 | $4,682 | $65,980 | $17,740 | $48,240 |
| 2022 | $4,829 | $56,520 | $17,930 | $38,590 |
| 2021 | $4,436 | $58,140 | $18,440 | $39,700 |
| 2020 | $3,583 | $48,020 | $13,750 | $34,270 |
| 2019 | $3,546 | $48,020 | $13,750 | $34,270 |
| 2016 | $3,790 | $45,640 | $16,740 | $28,900 |
| 2015 | $3,488 | $45,640 | $16,740 | $28,900 |
| 2014 | $3,622 | $44,010 | $14,480 | $29,530 |
Source: IRES MLS
MLS Number: 717167
APN: R0265895
- 8952 Gander Valley Ln
- 335 N Shore Cir
- 39370 Weld County Road 19
- 35051 Hillhouse Ln
- 1416 Coues Deer Dr
- 956 Steppe Ln
- 940 Steppe Ln
- 948 Steppe Ln
- 968 Sandhills St
- 952 Steppe Ln
- 932 Steppe Ln
- 944 Steppe Ln
- 936 Steppe Ln
- 976 Sandhills St
- 980 Sandhills St
- 972 Sandhills St
- Prairie Song Road & Weld County Road 17
- Prairie Song Road & Weld County Road 17
- Prairie Song Road & Weld County Road 17
- Prairie Song Road & Weld County Road 17
