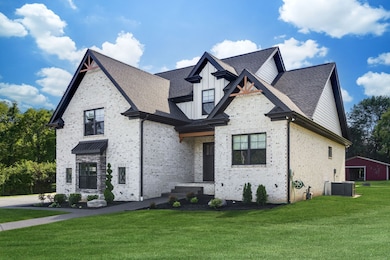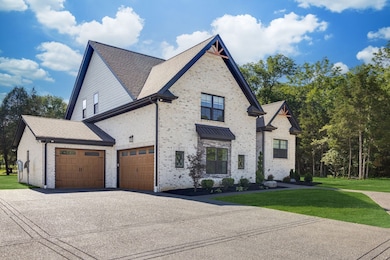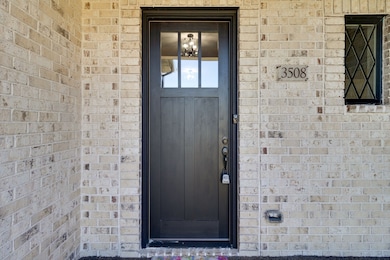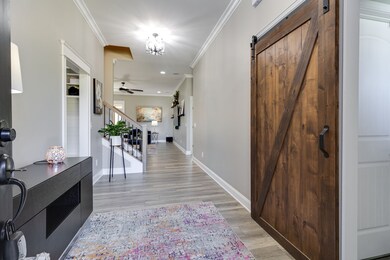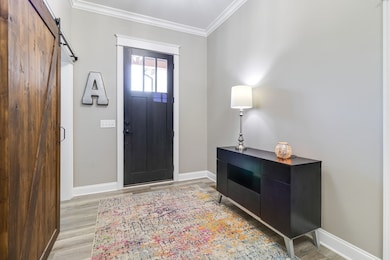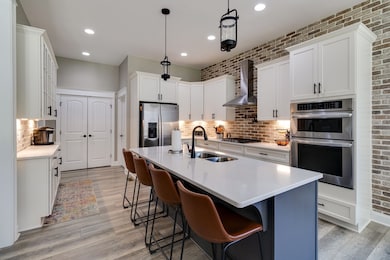
3508 Earhart Rd Mt. Juliet, TN 37122
Hermitage NeighborhoodEstimated payment $7,252/month
Highlights
- 2.6 Acre Lot
- No HOA
- Cooling Available
- Separate Formal Living Room
- Walk-In Closet
- Tile Flooring
About This Home
3508 Earhart Rd, Mount Juliet, TN 37122 boasts a semi-custom home on three picturesque acres. The main floor features a primary bedroom for ultimate convenience. A massive screened porch spans the entire back of the home and opens to an outdoor fire pit and patio allowing use and enjoyment across multiple seasons. The property also includes a spacious pole barn, perfect for storage or hobbies. Enjoy the tranquility of rural living with modern comforts in this charming Tennessee abode. Home is less than 2 miles from Percy Priest Lake, 5 minutes from Nashville Shores, 15 minutes from the airport and 10 minutes from the providence market place!
Home Details
Home Type
- Single Family
Est. Annual Taxes
- $5,135
Year Built
- Built in 2020
Lot Details
- 2.6 Acre Lot
- Lot Dimensions are 65 x 846
- Level Lot
Parking
- 3 Car Garage
- 8 Open Parking Spaces
Home Design
- Brick Exterior Construction
- Aluminum Roof
Interior Spaces
- 3,199 Sq Ft Home
- Property has 2 Levels
- Ceiling Fan
- Gas Fireplace
- Separate Formal Living Room
- Interior Storage Closet
- Tile Flooring
- Crawl Space
Kitchen
- Microwave
- Dishwasher
- Disposal
Bedrooms and Bathrooms
- 4 Bedrooms | 2 Main Level Bedrooms
- Walk-In Closet
- 3 Full Bathrooms
Laundry
- Dryer
- Washer
Schools
- Ruby Major Elementary School
- Donelson Middle School
- Mcgavock Comp High School
Utilities
- Cooling Available
- Central Heating
Community Details
- No Home Owners Association
- Salimbene Property Subdivision
Listing and Financial Details
- Assessor Parcel Number 11000020300
Map
Home Values in the Area
Average Home Value in this Area
Tax History
| Year | Tax Paid | Tax Assessment Tax Assessment Total Assessment is a certain percentage of the fair market value that is determined by local assessors to be the total taxable value of land and additions on the property. | Land | Improvement |
|---|---|---|---|---|
| 2024 | $5,135 | $175,750 | $27,650 | $148,100 |
| 2023 | $5,135 | $175,750 | $27,650 | $148,100 |
| 2022 | $5,135 | $175,750 | $27,650 | $148,100 |
| 2021 | $5,190 | $175,750 | $27,650 | $148,100 |
| 2020 | $4,463 | $74,225 | $18,000 | $56,225 |
| 2019 | $496 | $18,000 | $18,000 | $0 |
| 2018 | $0 | $18,000 | $18,000 | $0 |
| 2017 | $496 | $18,000 | $18,000 | $0 |
Property History
| Date | Event | Price | Change | Sq Ft Price |
|---|---|---|---|---|
| 04/21/2025 04/21/25 | For Sale | $1,225,000 | -- | $383 / Sq Ft |
Deed History
| Date | Type | Sale Price | Title Company |
|---|---|---|---|
| Warranty Deed | $65,000 | None Available |
Mortgage History
| Date | Status | Loan Amount | Loan Type |
|---|---|---|---|
| Closed | $100,000 | New Conventional | |
| Open | $290,000 | New Conventional | |
| Closed | $405,000 | Adjustable Rate Mortgage/ARM |
Similar Homes in the area
Source: Realtracs
MLS Number: 2820769
APN: 11000020300
- 4605 Hessey Rd
- 4609 Hessey Rd
- 4616 Hessey Rd
- 417 Anchor Reserve Cove
- 1033 Cherry Tree Dr
- 1005 Cherry Tree Dr
- 1320 Ashton Park Way
- 1360 Ashton Park Way
- 1320 Ashton Park Dr
- 1356 Ashton Park Dr
- 1372 Ashton Park Dr
- 1368 Ashton Park Dr
- 5006 Harbor Reserve Cove
- 3820 Leona Pass
- 5004 Harbor Reserve Cove
- 1353 Ashton Park Dr
- 1361 Ashton Park Dr
- 1357 Ashton Park Dr
- 1345 Ashton Park Dr
- 1337 Ashton Park Dr

