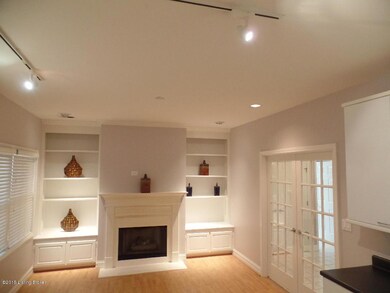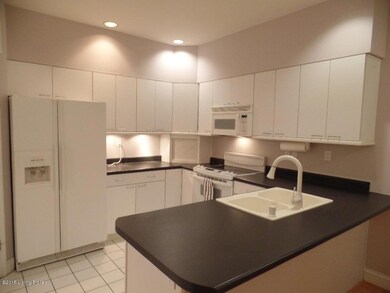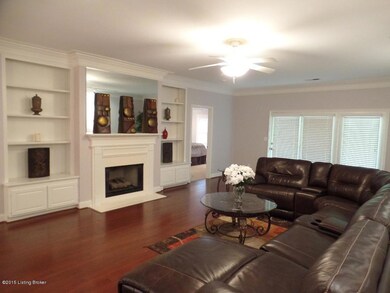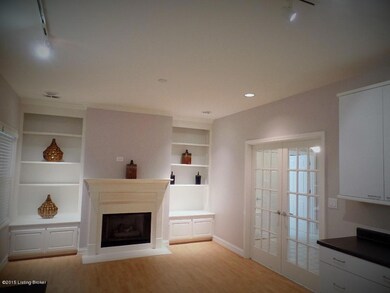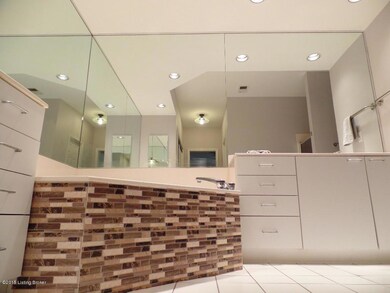
3508 Hurstbourne Ridge Blvd Unit 3508 Louisville, KY 40299
About This Home
As of November 2018''This property has an accepted contract as of 7/26/15 pending release of contingencies.'' This is a beautiful 1st floor condo in the highly sought Hurstbourne area. This condo has been recently renovated with brand new floors and updated modern fixtures. The kitchen is a chef's dream with plenty of cabinets space, lots of prep space and opens into the formal dining room; which does offer a gas fireplace! The living room is spacious with crown molding, a second gas fireplace and leads into the the double sized patio. Finally, end the tour in the master bedroom which is lare enough for king sized everything with a private master bath that is straight from the pages of a spa magazine! Also enjoy all
Last Agent to Sell the Property
Kyle Wohrle
Compass Realtors, LLC Listed on: 06/13/2015
Townhouse Details
Home Type
- Townhome
Est. Annual Taxes
- $2,487
Year Built
- Built in 1992
Parking
- 1 Car Garage
Home Design
- Shingle Roof
Interior Spaces
- 2,089 Sq Ft Home
- 1-Story Property
Bedrooms and Bathrooms
- 2 Bedrooms
- 2 Full Bathrooms
Utilities
- Forced Air Heating and Cooling System
- Heating System Uses Natural Gas
Listing and Financial Details
- Legal Lot and Block 00K1 / 2599
- Assessor Parcel Number 259935080000
Community Details
Overview
- Property has a Home Owners Association
- Hurstbourne Ridge Subdivision
Recreation
- Tennis Courts
Ownership History
Purchase Details
Home Financials for this Owner
Home Financials are based on the most recent Mortgage that was taken out on this home.Purchase Details
Home Financials for this Owner
Home Financials are based on the most recent Mortgage that was taken out on this home.Purchase Details
Home Financials for this Owner
Home Financials are based on the most recent Mortgage that was taken out on this home.Similar Homes in Louisville, KY
Home Values in the Area
Average Home Value in this Area
Purchase History
| Date | Type | Sale Price | Title Company |
|---|---|---|---|
| Deed | $203,000 | Kentucky Title Services | |
| Warranty Deed | $175,000 | Attorney | |
| Warranty Deed | $194,000 | None Available |
Mortgage History
| Date | Status | Loan Amount | Loan Type |
|---|---|---|---|
| Open | $162,400 | New Conventional | |
| Previous Owner | $172,100 | New Conventional | |
| Previous Owner | $174,600 | Fannie Mae Freddie Mac |
Property History
| Date | Event | Price | Change | Sq Ft Price |
|---|---|---|---|---|
| 11/16/2018 11/16/18 | Sold | $203,000 | 0.0% | $123 / Sq Ft |
| 10/12/2018 10/12/18 | Pending | -- | -- | -- |
| 10/10/2018 10/10/18 | For Sale | $203,000 | +16.0% | $123 / Sq Ft |
| 08/20/2015 08/20/15 | Sold | $175,000 | -4.1% | $84 / Sq Ft |
| 07/27/2015 07/27/15 | Pending | -- | -- | -- |
| 06/13/2015 06/13/15 | For Sale | $182,500 | -- | $87 / Sq Ft |
Tax History Compared to Growth
Tax History
| Year | Tax Paid | Tax Assessment Tax Assessment Total Assessment is a certain percentage of the fair market value that is determined by local assessors to be the total taxable value of land and additions on the property. | Land | Improvement |
|---|---|---|---|---|
| 2024 | $2,487 | $265,430 | $0 | $265,430 |
| 2023 | $1,830 | $203,000 | $0 | $203,000 |
| 2022 | $1,872 | $203,000 | $0 | $203,000 |
| 2021 | $2,024 | $203,000 | $0 | $203,000 |
| 2020 | $1,894 | $203,000 | $0 | $203,000 |
| 2019 | $2,302 | $203,000 | $0 | $203,000 |
| 2018 | $1,961 | $175,000 | $0 | $175,000 |
| 2017 | $1,837 | $175,000 | $0 | $175,000 |
| 2013 | $2,134 | $213,400 | $0 | $213,400 |
Agents Affiliated with this Home
-
N
Seller's Agent in 2018
Nancy Neumann
Crane REALTORS, LLC
-
Denise Kaufman
D
Buyer's Agent in 2018
Denise Kaufman
Custom Realty
(502) 417-4201
8 Total Sales
-
K
Seller's Agent in 2015
Kyle Wohrle
Compass Realtors, LLC
-
Chip Crush

Buyer's Agent in 2015
Chip Crush
The Breland Group
(502) 345-5528
7 in this area
59 Total Sales
Map
Source: Metro Search (Greater Louisville Association of REALTORS®)
MLS Number: 1421662
APN: 259935080000
- 3402 Rainview Cir
- 8415 Ambrosse Ln Unit 104
- 3507 Lennox View Ct Unit 102
- 3507 Lennox View Ct Unit 104
- 8504 Ambrosse Ln Unit 205
- 8500 Ambrosse Ln Unit 102
- 8703 Bards Ct
- 8406 Ambrosse Ln Unit 208
- 3805 Yardley Ct Unit 207
- 7714 Six Mile Ln
- 3919 Greenhurst Dr
- 3216 Villanova Dr
- 8012 Happy Jack Way
- 8014 Happy Jack Way
- 8415 Hurstbourne Woods Place
- 2605 Antone Pkwy
- 8700 Lambach Ln
- 3425 Stony Farm Dr
- 3418 Stony Farm Dr
- 97 Penny Rose Ct

