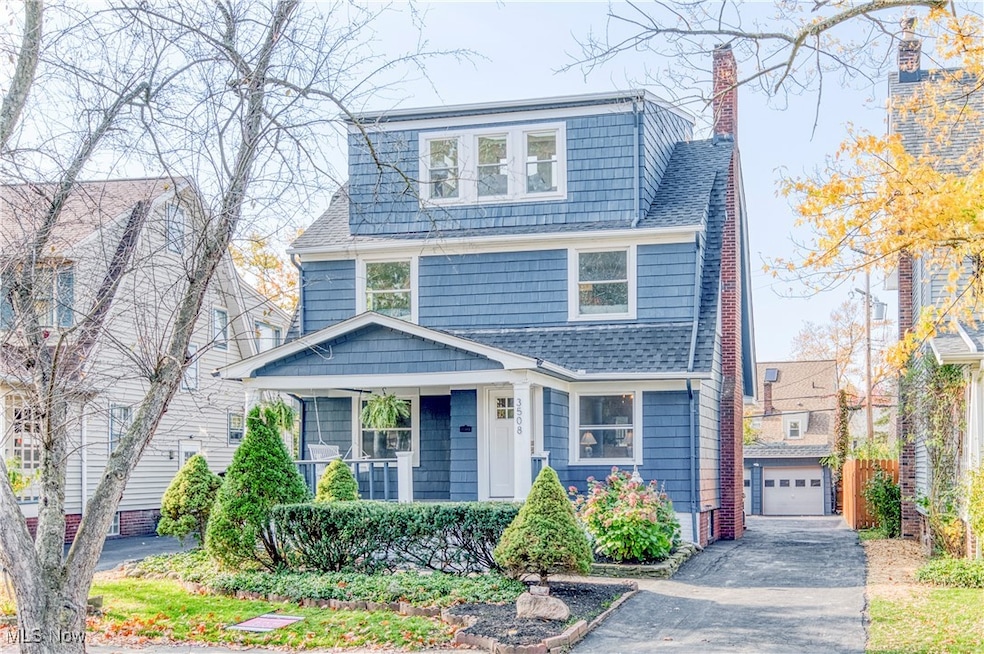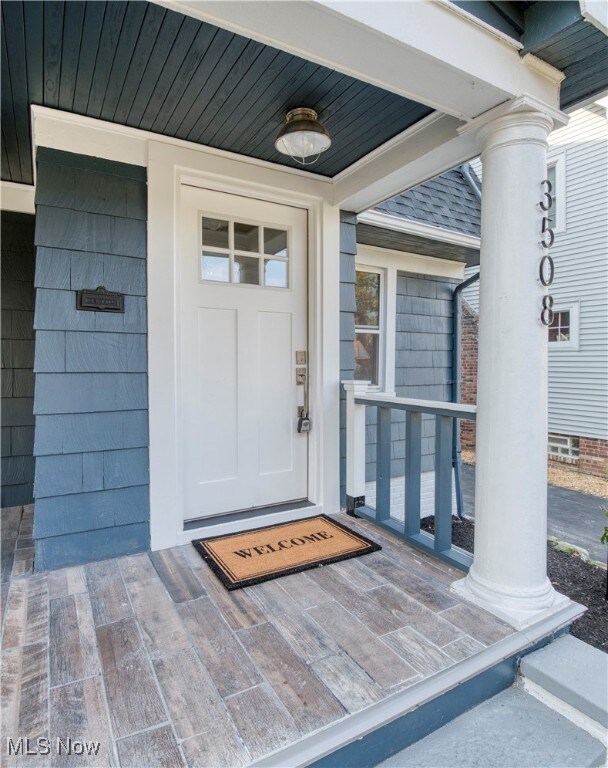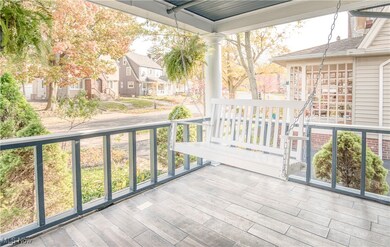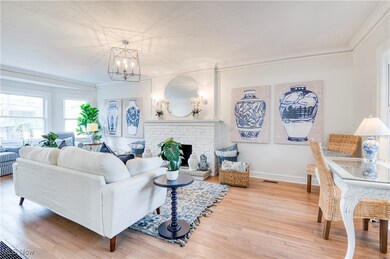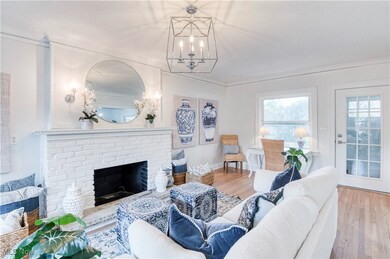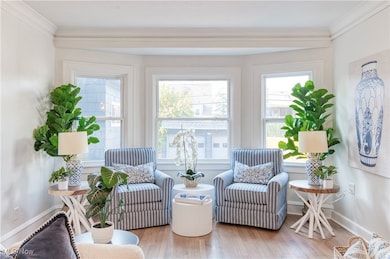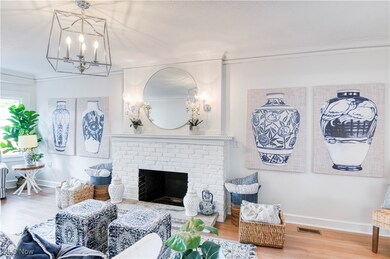
3508 Nordway Rd Cleveland, OH 44118
Highlights
- Colonial Architecture
- No HOA
- Porch
- 1 Fireplace
- 2 Car Detached Garage
- Forced Air Heating and Cooling System
About This Home
As of February 2025Discover the beauty and sophistication of this newly renovated 2,800 sq. ft. home in Cleveland Heights. Offering 5 spacious bedrooms and 3 fully remodeled bathrooms, this home perfectly blends modern upgrades with classic charm.
The brand-new kitchen is a chef's dream, featuring white shaker-style cabinets, Black granite countertops, new appliances, and elegant designer subway tiles. All three bathrooms have been completely redone with designer fixtures, marble floors, and luxurious tile surrounds. Enjoy the spa-like experience of the designer soaking tub, creating a serene retreat within your home.
The expansive living areas include a cozy fireplace in the living room and an all-season sunroom, offering ample space for relaxation and entertainment. This room has an ensuite bath and closet so can be utilized as a 5th bedroom also. The remodeled basement adds extra living space, complete with its own bathroom. The 3rd-floor suite is a standout feature, a private retreat with vaulted ceilings, skylights and abundant natural light.
Additional highlights include a charming front porch, deck, and a 2-car garage. The exterior of the home has been beautifully painted and adorned, adding to the overall curb appeal. Major updates include a new roof, a newly converted forced air Heating and Cooling system with new ductwork, a new water heater, and newly refinished hardwood floors and new wide plank wood flooring. Designer lighting and hardware are featured throughout the home, adding a touch of elegance to every room.
Located near shopping, entertainment, top-rated schools, and hospitals, this home offers both convenience and luxury. Don't miss your chance to own this extraordinary property in one of Cleveland Heights' most desirable neighborhoods!
Last Agent to Sell the Property
Serenity Realty Brokerage Email: megan.featherston@vntgrealestate.com 216-440-4858 License #2023001575 Listed on: 10/31/2024

Co-Listed By
Serenity Realty Brokerage Email: megan.featherston@vntgrealestate.com 216-440-4858 License #2024002368
Home Details
Home Type
- Single Family
Est. Annual Taxes
- $4,307
Year Built
- Built in 1929
Parking
- 2 Car Detached Garage
Home Design
- Colonial Architecture
- Fiberglass Roof
- Asphalt Roof
- Wood Siding
Interior Spaces
- 2,800 Sq Ft Home
- 2-Story Property
- 1 Fireplace
- Partially Finished Basement
Bedrooms and Bathrooms
- 5 Bedrooms | 1 Main Level Bedroom
- 3 Full Bathrooms
Utilities
- Forced Air Heating and Cooling System
- Heating System Uses Gas
Additional Features
- Porch
- 4,879 Sq Ft Lot
Community Details
- No Home Owners Association
- Taylor Heights Allotment Subdivision
Listing and Financial Details
- Assessor Parcel Number 687-15-093
Ownership History
Purchase Details
Home Financials for this Owner
Home Financials are based on the most recent Mortgage that was taken out on this home.Purchase Details
Home Financials for this Owner
Home Financials are based on the most recent Mortgage that was taken out on this home.Purchase Details
Purchase Details
Purchase Details
Purchase Details
Similar Homes in Cleveland, OH
Home Values in the Area
Average Home Value in this Area
Purchase History
| Date | Type | Sale Price | Title Company |
|---|---|---|---|
| Warranty Deed | $381,000 | Chicago Title | |
| Fiduciary Deed | $180,000 | Signature Title | |
| Deed | -- | -- | |
| Deed | $44,300 | -- | |
| Deed | $33,500 | -- | |
| Deed | -- | -- |
Mortgage History
| Date | Status | Loan Amount | Loan Type |
|---|---|---|---|
| Open | $327,250 | New Conventional | |
| Previous Owner | $124,000 | Credit Line Revolving | |
| Previous Owner | $118,500 | Credit Line Revolving | |
| Previous Owner | $102,000 | Credit Line Revolving | |
| Previous Owner | $105,000 | Credit Line Revolving |
Property History
| Date | Event | Price | Change | Sq Ft Price |
|---|---|---|---|---|
| 02/20/2025 02/20/25 | Sold | $381,000 | -4.5% | $136 / Sq Ft |
| 01/09/2025 01/09/25 | Pending | -- | -- | -- |
| 11/21/2024 11/21/24 | Price Changed | $399,000 | -7.0% | $143 / Sq Ft |
| 10/31/2024 10/31/24 | For Sale | $429,000 | +138.3% | $153 / Sq Ft |
| 08/06/2024 08/06/24 | Sold | $180,000 | +5.9% | $91 / Sq Ft |
| 07/16/2024 07/16/24 | Pending | -- | -- | -- |
| 07/12/2024 07/12/24 | For Sale | $170,000 | -- | $86 / Sq Ft |
Tax History Compared to Growth
Tax History
| Year | Tax Paid | Tax Assessment Tax Assessment Total Assessment is a certain percentage of the fair market value that is determined by local assessors to be the total taxable value of land and additions on the property. | Land | Improvement |
|---|---|---|---|---|
| 2024 | $5,173 | $61,040 | $10,850 | $50,190 |
| 2023 | $4,307 | $39,590 | $7,180 | $32,410 |
| 2022 | $4,285 | $39,585 | $7,175 | $32,410 |
| 2021 | $4,199 | $39,590 | $7,180 | $32,410 |
| 2020 | $3,902 | $31,920 | $5,780 | $26,150 |
| 2019 | $3,547 | $91,200 | $16,500 | $74,700 |
| 2018 | $3,573 | $31,920 | $5,780 | $26,150 |
| 2017 | $3,801 | $31,850 | $5,880 | $25,970 |
| 2016 | $3,793 | $31,850 | $5,880 | $25,970 |
| 2015 | $3,861 | $31,850 | $5,880 | $25,970 |
| 2014 | $3,861 | $34,270 | $6,340 | $27,930 |
Agents Affiliated with this Home
-
Megan Featherston
M
Seller's Agent in 2025
Megan Featherston
Serenity Realty
(224) 828-9455
8 in this area
96 Total Sales
-
William Wilkinson
W
Seller Co-Listing Agent in 2025
William Wilkinson
Serenity Realty
(440) 488-4937
2 in this area
3 Total Sales
-
Alison Benoit

Buyer's Agent in 2025
Alison Benoit
Keller Williams Greater Metropolitan
(216) 215-1155
4 in this area
97 Total Sales
-
Jason Beard

Seller's Agent in 2024
Jason Beard
Keller Williams Greater Metropolitan
(216) 659-5520
44 in this area
197 Total Sales
-
Sionann Monroe

Seller Co-Listing Agent in 2024
Sionann Monroe
Keller Williams Greater Metropolitan
(216) 406-3933
21 in this area
67 Total Sales
Map
Source: MLS Now
MLS Number: 5081847
APN: 687-15-093
- 3540 Silsby Rd
- 3509 Silsby Rd
- 2332 Allison Rd
- 3488 Meadowbrook Blvd
- 2272 S Taylor Rd
- 2324 Scholl Rd
- 3609 Northcliffe Rd
- 2323 Scholl Rd
- 3622 Northcliffe Rd
- 2186 Jackson Blvd
- 3496 E Scarborough Rd
- 3601 E Scarborough Rd
- 2431 Queenston Rd
- 3404 Cedarbrook Rd
- 13558 Cedar Rd
- 3388 Cedarbrook Rd
- 3382 Ormond Rd
- 2191 Brockway Rd
- 2380 Ashurst Rd
- 3554 Raymont Blvd
