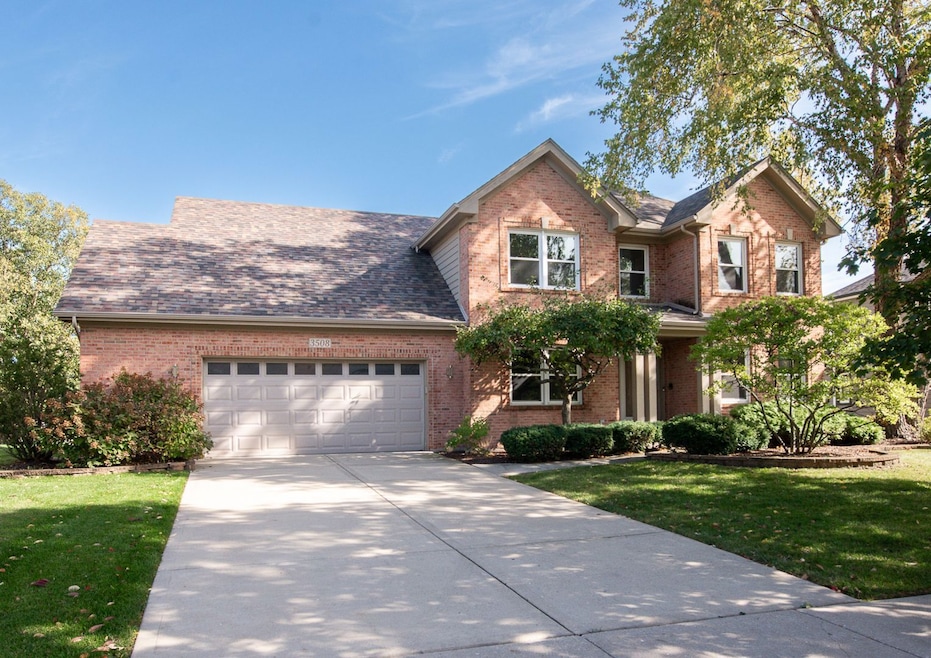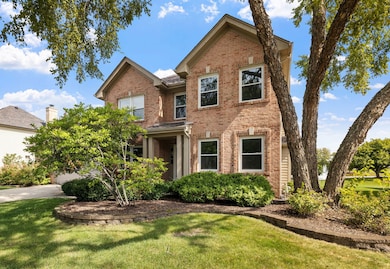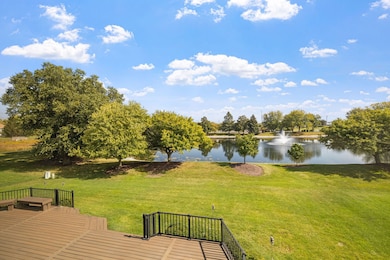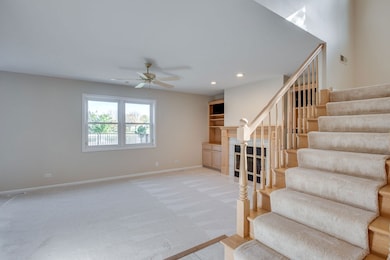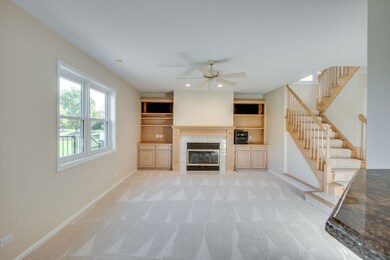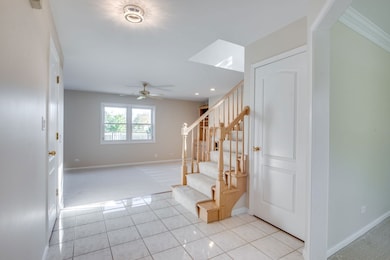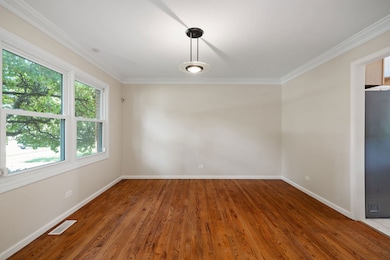3508 Tussell St Naperville, IL 60564
Rose Hill Farm NeighborhoodEstimated payment $4,645/month
Highlights
- Waterfront
- Deck
- Breakfast Room
- Patterson Elementary School Rated A+
- Home Office
- Stainless Steel Appliances
About This Home
EXCELLENT LOCATION! WELL MAINTAINED HOME! NEUQUA VALLEY DIST 204 SCHOOLS! TONS OF UPDATES! LOOK NO FURTHER***This home offers generous size 4 bedrooms w/walk in closets, 3.5 bath, 2 car garage and a tucked away Den/Study for quite remote working***NEWLY PAINTED from top to bottom, ***NEW CARPET on 1st and 2nd floor. HUGE UPDATED TREX DECK IN 2020*** BEAUTIFUL PRIVATE BACKYARD WITH POND VIEW*** Walk into the open 2 story foyer with a beautiful crystal chandelier, and a living & dining room for your formal setting. Plus, a gorgeous open family room with the gorgeous view of the outdoors *** Functional kitchen with stainless steel appliances, granite countertops, and ample cabinetry. The updated powder room (2025), and master bathroom with sleek faucets, a brand new frameless glass shower door, and stylish tile work. The ***FINISHED BASEMENT expands your living space with room for entertaining, workout area and full bath. Outdoors, enjoy a private retreat with a serene backyard complete with a pond, fountain, and lush landscaping. ***IN GROUND Sprinkler system. Additional updates include: roof (2019), painted cedar siding (2019), newer garage door, LEAF GUARD and many elegant touches throughout the home. Located near parks, shopping, dining, and top-rated schools. ***This home perfectly blends style, comfort, and functionality. CHECK OUT THIS MOVE IN READY HOME TODAY!
Home Details
Home Type
- Single Family
Est. Annual Taxes
- $11,203
Year Built
- Built in 1992
HOA Fees
- $22 Monthly HOA Fees
Parking
- 2 Car Garage
Home Design
- Asphalt Roof
- Concrete Perimeter Foundation
Interior Spaces
- 2,485 Sq Ft Home
- 2-Story Property
- Family Room with Fireplace
- Living Room
- Breakfast Room
- Dining Room
- Home Office
Kitchen
- Range
- Microwave
- Dishwasher
- Stainless Steel Appliances
- Disposal
Flooring
- Carpet
- Ceramic Tile
Bedrooms and Bathrooms
- 4 Bedrooms
- 4 Potential Bedrooms
- Dual Sinks
- Separate Shower
Laundry
- Laundry Room
- Sink Near Laundry
Basement
- Basement Fills Entire Space Under The House
- Finished Basement Bathroom
Schools
- Patterson Elementary School
- Gregory Middle School
- Neuqua Valley High School
Utilities
- Central Air
- Heating System Uses Natural Gas
- Lake Michigan Water
Additional Features
- Deck
- Waterfront
Community Details
- Association fees include lake rights
- Lizjessenap@Hotmail.Com Association
- Rose Hill Farm Subdivision
Map
Home Values in the Area
Average Home Value in this Area
Tax History
| Year | Tax Paid | Tax Assessment Tax Assessment Total Assessment is a certain percentage of the fair market value that is determined by local assessors to be the total taxable value of land and additions on the property. | Land | Improvement |
|---|---|---|---|---|
| 2024 | $11,203 | $179,045 | $42,795 | $136,250 |
| 2023 | $11,203 | $158,167 | $37,805 | $120,362 |
| 2022 | $10,367 | $149,093 | $35,764 | $113,329 |
| 2021 | $9,906 | $141,993 | $34,061 | $107,932 |
| 2020 | $9,717 | $139,743 | $33,521 | $106,222 |
| 2019 | $9,548 | $135,804 | $32,576 | $103,228 |
| 2018 | $9,780 | $136,562 | $31,858 | $104,704 |
| 2017 | $9,629 | $133,037 | $31,036 | $102,001 |
| 2016 | $9,610 | $130,173 | $30,368 | $99,805 |
| 2015 | $9,236 | $125,166 | $29,200 | $95,966 |
| 2014 | $9,236 | $116,441 | $29,200 | $87,241 |
| 2013 | $9,236 | $116,441 | $29,200 | $87,241 |
Property History
| Date | Event | Price | List to Sale | Price per Sq Ft |
|---|---|---|---|---|
| 11/09/2025 11/09/25 | Pending | -- | -- | -- |
| 11/06/2025 11/06/25 | For Sale | $699,990 | -- | $282 / Sq Ft |
Purchase History
| Date | Type | Sale Price | Title Company |
|---|---|---|---|
| Corporate Deed | $272,000 | -- | |
| Warranty Deed | $272,000 | -- | |
| Warranty Deed | $223,000 | Chicago Title Insurance Co |
Mortgage History
| Date | Status | Loan Amount | Loan Type |
|---|---|---|---|
| Open | $258,400 | No Value Available | |
| Previous Owner | $198,000 | No Value Available |
Source: Midwest Real Estate Data (MRED)
MLS Number: 12512358
APN: 07-01-11-427-002
- 1116 Hollingswood Ave
- 945 Winners Cup Ct Unit 945
- 3432 Caine Dr
- 3212 Austin Ct
- 3816 Rosada Dr
- 1123 Thackery Ln
- 1112 Saratoga Ct
- 3616 Eliot Ln
- 2741 Gateshead Dr
- 3004 Bennett Dr
- 1300 Leawood Ct
- 1834 Marne Rd
- 2949 Brossman St
- 147 Willow Bend
- 1134 Gateshead Dr
- 2737 Seiler Dr
- 164 Willow Bend
- 1804 Princess Cir
- 1305 Morningstar Ct Unit 1A
- 1987 Baldwin Way
