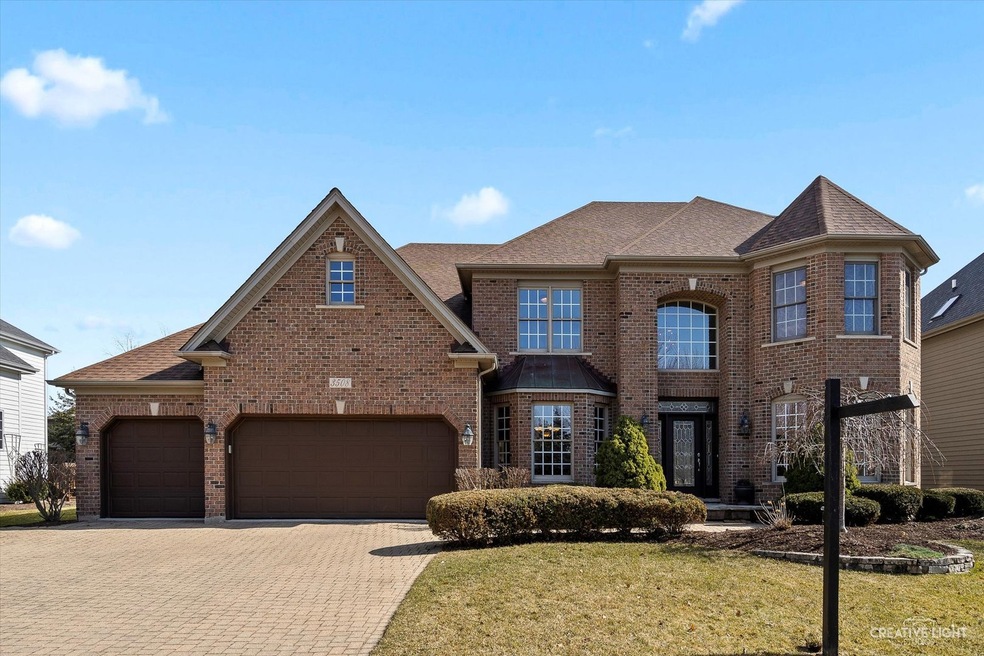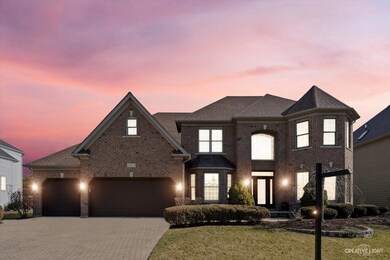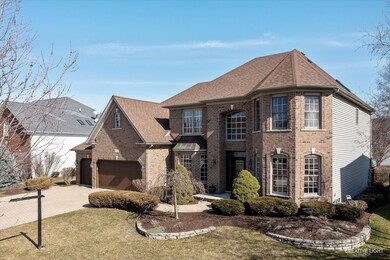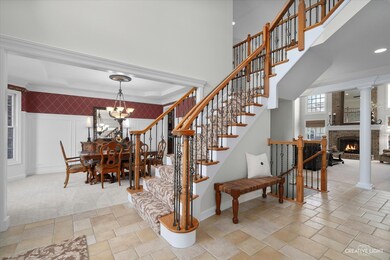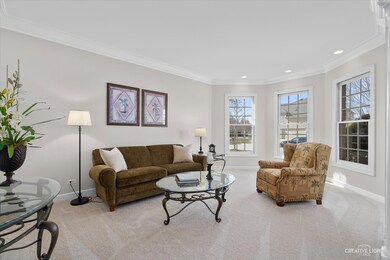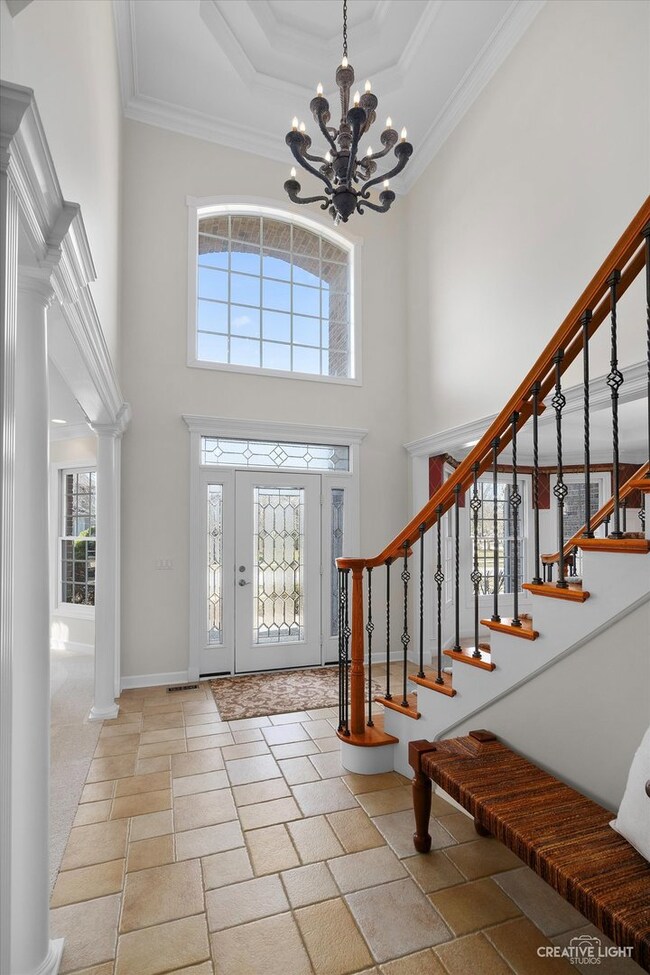
3508 Vanilla Grass Dr Naperville, IL 60564
Tall Grass NeighborhoodEstimated Value: $848,234 - $933,000
Highlights
- Open Floorplan
- Landscaped Professionally
- Clubhouse
- Fry Elementary School Rated A+
- Community Lake
- Deck
About This Home
As of April 2024MULTIPLE OFFERS RECEIVED- HIGHEST AND BEST DUE BY MONDAY, MARCH 4TH AT 5PM. Discover elegance and comfort in this Georgian and brick masterpiece nestled in the coveted Tall Grass community. This gorgeous home boasts 9-foot ceilings on the first floor, nearly 4,000 square feet of living space, 5 bedrooms and 4 full baths, including a main floor bath. This residence exudes luxury. The soaring foyer invites you into this open floor plan home featuring a formal living and dining room. The two story family room boasts a floor to ceiling brick fireplace surrounded by floor to ceiling windows. The gourmet kitchen is a chef's dream with stunning custom cabinetry, oversized island, granite countertops, walk in pantry, double oven, stainless steel appliances and a butler's pantry. Connecting to the kitchen, a beautiful sunroom bathes the space in natural light, creating a serene atmosphere for morning coffee. This sunlit extension adds a touch of elegance to the home, making it the perfect place to unwind and enjoy the surrounding beauty. The versatile office can easily transform into an Inlaw suite, with french doors that lead to a new deck. The dual staircase leads to the second floor that features a primary suite and 3 generously sized additional bedrooms each with access to a bathroom and their own walk in closet. The primary suite features a sitting room, tray ceiling, plantation shutters, a large walk in closet and a spa-like bathroom with skylight and a jacuzzi tub. An en-suite bedroom and 2 additional bedrooms with a Jack & Jill bathroom complete this floor.The unfinished 2,000 square feet basement, with 9-foot ceilings and equipped with rough-in plumbing, allows for customization to suit your needs.Relax and entertain on the paver patio or the new deck(2023) overlooking the professionally landscaped and fenced in backyard. Gas line for grill, sprinkler system. Professionally painted (2024) New Carpet in LR, DR and 5th bedroom/office (2024) Roof (2019) A/C (2023) & (2020) Furnace (2020) Water heater (2020) Located in the prestigious Tall Grass community, residents have access to a clubhouse, swimming pool, and tennis courts. Additionally, this residence falls within the highly acclaimed District 204 school district, adding educational excellence to the list of amenities. This is not just a home; it's a lifestyle.
Last Agent to Sell the Property
Baird & Warner License #475185894 Listed on: 02/29/2024

Home Details
Home Type
- Single Family
Est. Annual Taxes
- $15,802
Year Built
- Built in 2001
Lot Details
- 10,454 Sq Ft Lot
- Fenced Yard
- Landscaped Professionally
- Paved or Partially Paved Lot
- Sprinkler System
HOA Fees
- $65 Monthly HOA Fees
Parking
- 3 Car Attached Garage
- Garage Transmitter
- Garage Door Opener
- Brick Driveway
- Parking Included in Price
Home Design
- Georgian Architecture
- Asphalt Roof
- Concrete Perimeter Foundation
Interior Spaces
- 3,980 Sq Ft Home
- 2-Story Property
- Open Floorplan
- Ceiling height of 9 feet or more
- Ceiling Fan
- Skylights
- Gas Log Fireplace
- Plantation Shutters
- Blinds
- French Doors
- Entrance Foyer
- Family Room with Fireplace
- Sitting Room
- Formal Dining Room
- Heated Sun or Florida Room
- Storm Screens
Kitchen
- Double Oven
- Cooktop
- Microwave
- Dishwasher
- Stainless Steel Appliances
- Granite Countertops
- Disposal
Bedrooms and Bathrooms
- 5 Bedrooms
- 5 Potential Bedrooms
- Walk-In Closet
- In-Law or Guest Suite
- Bathroom on Main Level
- 4 Full Bathrooms
- Dual Sinks
- Whirlpool Bathtub
- Separate Shower
Laundry
- Laundry on main level
- Dryer
- Washer
- Sink Near Laundry
Unfinished Basement
- Basement Fills Entire Space Under The House
- Sump Pump
- Rough-In Basement Bathroom
Outdoor Features
- Deck
- Brick Porch or Patio
Location
- Property is near a park
Schools
- Fry Elementary School
- Scullen Middle School
- Waubonsie Valley High School
Utilities
- Central Air
- Heating System Uses Natural Gas
- Lake Michigan Water
- Multiple Water Heaters
Listing and Financial Details
- Senior Tax Exemptions
- Homeowner Tax Exemptions
Community Details
Overview
- Association fees include clubhouse, pool
- Molly Evans Association, Phone Number (331) 226-2234
- Tall Grass Subdivision, Kaylin Jo Floorplan
- Property managed by Associa
- Community Lake
Amenities
- Clubhouse
Recreation
- Tennis Courts
- Community Pool
Ownership History
Purchase Details
Home Financials for this Owner
Home Financials are based on the most recent Mortgage that was taken out on this home.Purchase Details
Home Financials for this Owner
Home Financials are based on the most recent Mortgage that was taken out on this home.Purchase Details
Home Financials for this Owner
Home Financials are based on the most recent Mortgage that was taken out on this home.Similar Homes in Naperville, IL
Home Values in the Area
Average Home Value in this Area
Purchase History
| Date | Buyer | Sale Price | Title Company |
|---|---|---|---|
| Pascal Anton | $859,000 | Chicago Title | |
| Ferreira David J | $567,500 | Chicago Title Insurance Co | |
| Archway Bldrs Inc | $121,000 | Chicago Title Insurance Co |
Mortgage History
| Date | Status | Borrower | Loan Amount |
|---|---|---|---|
| Open | Pascal Anton | $759,000 | |
| Previous Owner | Firstar Bank Na | $700,000 | |
| Previous Owner | Archway Builders Inc | $438,100 | |
| Previous Owner | Archway Bldrs Inc | $90,500 |
Property History
| Date | Event | Price | Change | Sq Ft Price |
|---|---|---|---|---|
| 04/30/2024 04/30/24 | Sold | $859,000 | +2.4% | $216 / Sq Ft |
| 03/05/2024 03/05/24 | Pending | -- | -- | -- |
| 02/29/2024 02/29/24 | For Sale | $839,000 | -- | $211 / Sq Ft |
Tax History Compared to Growth
Tax History
| Year | Tax Paid | Tax Assessment Tax Assessment Total Assessment is a certain percentage of the fair market value that is determined by local assessors to be the total taxable value of land and additions on the property. | Land | Improvement |
|---|---|---|---|---|
| 2023 | $16,896 | $242,009 | $58,597 | $183,412 |
| 2022 | $16,063 | $229,108 | $55,432 | $173,676 |
| 2021 | $15,457 | $218,198 | $52,792 | $165,406 |
| 2020 | $15,165 | $214,741 | $51,956 | $162,785 |
| 2019 | $14,909 | $208,689 | $50,492 | $158,197 |
| 2018 | $14,421 | $198,510 | $49,381 | $149,129 |
| 2017 | $14,204 | $193,385 | $48,106 | $145,279 |
| 2016 | $14,180 | $189,222 | $47,070 | $142,152 |
| 2015 | $14,665 | $181,945 | $45,260 | $136,685 |
| 2014 | $14,665 | $181,357 | $45,260 | $136,097 |
| 2013 | $14,665 | $181,357 | $45,260 | $136,097 |
Agents Affiliated with this Home
-
Karen Sanders

Seller's Agent in 2024
Karen Sanders
Baird Warner
(630) 709-9901
2 in this area
48 Total Sales
-
Mariana Rotaru

Buyer's Agent in 2024
Mariana Rotaru
United Real Estate - Chicago
(802) 488-0391
2 in this area
104 Total Sales
Map
Source: Midwest Real Estate Data (MRED)
MLS Number: 11967026
APN: 01-09-310-002
- 3511 Stackinghay Dr
- 3421 Goldfinch Dr
- 3419 Goldfinch Dr
- 3412 Sunnyside Ct
- 4008 Viburnum Ct
- 24531 W 103rd St
- 3435 Redwing Dr
- 3504 Redwing Ct
- 24452 W Blvd Dejohn Unit 2
- 4052 Teak Cir
- 4308 Conifer Rd
- 4203 Winterberry Ave
- 4304 Plantree Rd
- 4324 Conifer Rd
- 4239 Chaparral Dr
- 10603 Royal Porthcawl Dr
- 3931 Mahogany Ln
- 4332 Winterberry Ave
- 4336 Winterberry Ave
- 3103 Saganashkee Ln
- 3508 Vanilla Grass Dr
- 3512 Vanilla Grass Dr
- 3504 Vanilla Grass Dr Unit 2
- 3507 Stackinghay Dr Unit 2
- 3516 Vanilla Grass Dr Unit 2
- 3503 Stackinghay Dr
- 3515 Stackinghay Dr
- 3984 Bluejay Ln
- 3904 Landsdown Ave
- 3519 Stackinghay Dr Unit 2
- 3520 Vanilla Grass Dr Unit 2
- 3908 Landsdown Ave Unit 2
- 3815 Landsdown Ave
- 3523 Stackinghay Dr Unit 2
- 3811 Landsdown Ave
- 3519 Vanilla Grass Dr
- 3508 Stackinghay Dr
- 3512 Stackinghay Dr
- 3524 Vanilla Grass Dr
- 3504 Stackinghay Dr
