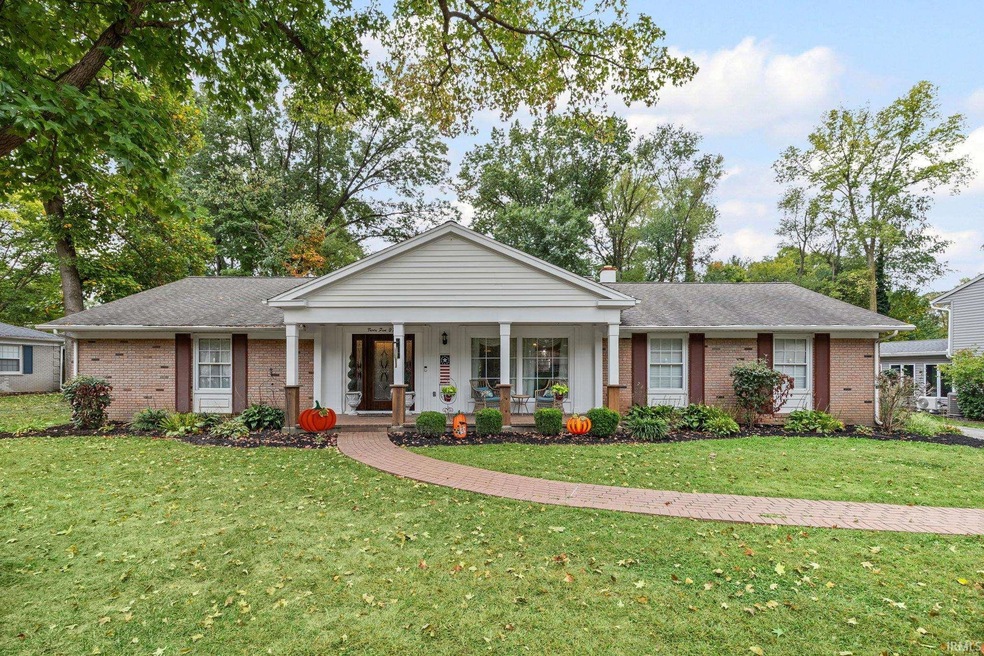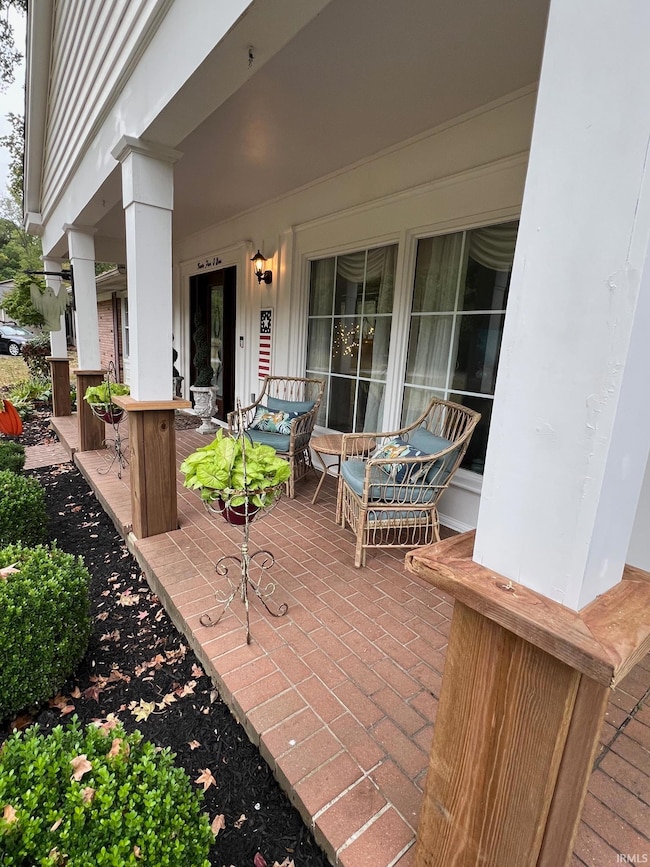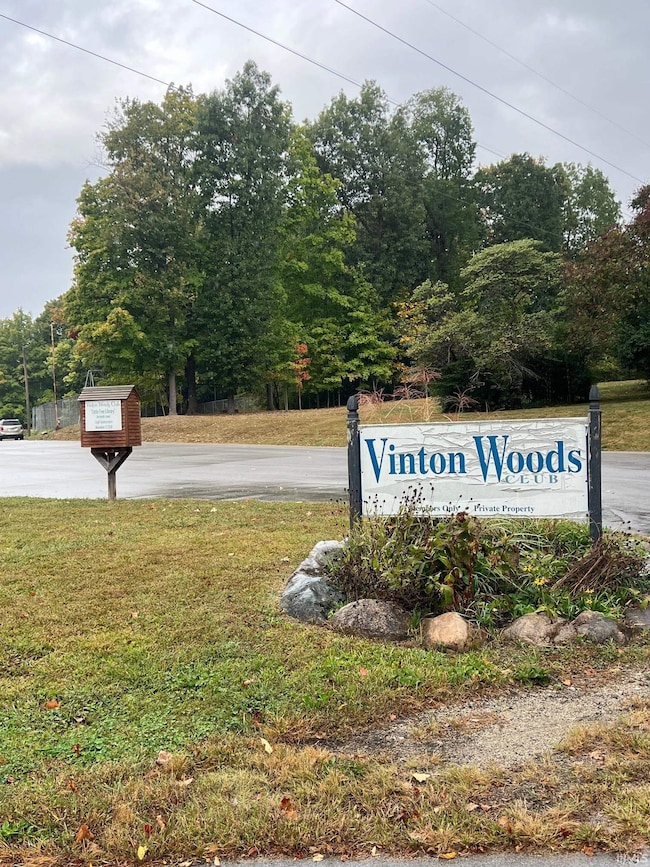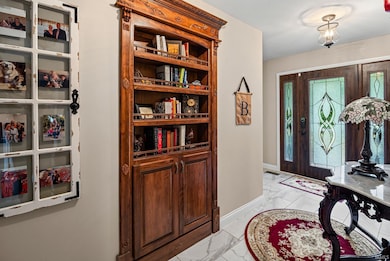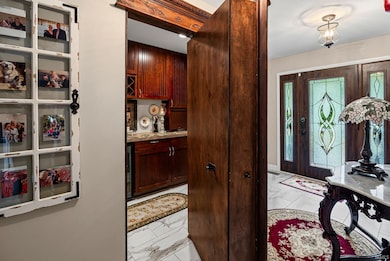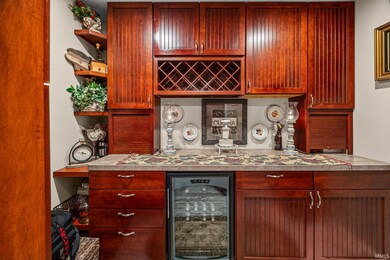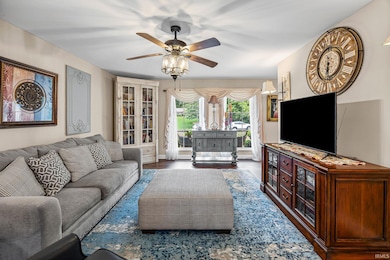3509 Cedar Ln Lafayette, IN 47905
Vinton Woods NeighborhoodEstimated payment $1,885/month
Highlights
- Primary Bedroom Suite
- Open Floorplan
- Backs to Open Ground
- 0.41 Acre Lot
- Ranch Style House
- Stone Countertops
About This Home
Ready to be the favorite grandparent? This adorable home in Vinton Woods — complete with a secret room and located right across from the neighborhood pool — just might make you number one! This spacious, cozy, and charming home offers so much more, though. Set on a gorgeous near half-acre lot, this sprawling late-’60s ranch has been updated from head to toe. If you’re looking for a spacious front porch, this one delivers — measuring an impressive 26’x6’. Step through the beautiful new front door into a welcoming entryway featuring faux Carrera marble flooring and a stunning light fixture. But that’s not even the best part. See that entry bookshelf? Pull a black book toward you, and you’ll release the hatch to a SECRET butler’s pantry complete with additional storage and a wine refrigerator — the grandkids will love it for their hide-and-seek games! Turn right from the entryway and you’ll find a spacious family room with large windows and a smooth, flat-finished ceiling that flows into the updated kitchen. The kitchen features 42” upper cabinets, granite countertops, and stainless-steel appliances — including a gas range for the cooks. There’s also a large island perfect for meal prep and plenty of space for bar stools. The kitchen opens to a dining area, which leads into a cozy sitting space with a gas fireplace. The hall bathroom looks like something straight out of a magazine, offering a 48” vanity with a white quartz top and a tiled shower/tub combo complete with upscale plumbing fixtures and a rinsing wand. The primary suite is generously sized with a full wall of closet space, and the en suite bath is equally impressive — showcasing marble flooring and accents, a beautiful vanity, and a tiled walk-in shower with eye-catching details. Out back, you’ll find a large brick paver patio with plenty of room for seating. The rear-load garage (great for curb appeal) is oversized at 22’x26’, and there’s also a 10’x12’ shed for extra storage. This one truly checks all the boxes — whether you’re a young professional or looking to downsize and move closer to the kids in one of Lafayette’s most desirable neighborhoods. This is the one you’ve been waiting for!
Listing Agent
Keller Williams Lafayette Brokerage Phone: 765-413-0497 Listed on: 10/08/2025

Home Details
Home Type
- Single Family
Est. Annual Taxes
- $1,882
Year Built
- Built in 1967
Lot Details
- 0.41 Acre Lot
- Lot Dimensions are 96x185
- Backs to Open Ground
- Landscaped
- Level Lot
HOA Fees
- $21 Monthly HOA Fees
Parking
- 2 Car Attached Garage
- Garage Door Opener
- Off-Street Parking
Home Design
- Ranch Style House
- Brick Exterior Construction
- Shingle Roof
- Vinyl Construction Material
Interior Spaces
- Open Floorplan
- Gas Log Fireplace
- Entrance Foyer
- Living Room with Fireplace
Kitchen
- Eat-In Kitchen
- Breakfast Bar
- Walk-In Pantry
- Kitchen Island
- Stone Countertops
- Built-In or Custom Kitchen Cabinets
Flooring
- Carpet
- Laminate
- Tile
Bedrooms and Bathrooms
- 2 Bedrooms
- Primary Bedroom Suite
- 2 Full Bathrooms
- Bathtub with Shower
- Separate Shower
Laundry
- Laundry on main level
- Electric Dryer Hookup
Schools
- Glen Acres Elementary School
- Sunnyside/Tecumseh Middle School
- Jefferson High School
Utilities
- Forced Air Heating and Cooling System
- Heating System Uses Gas
Additional Features
- Covered Patio or Porch
- Suburban Location
Listing and Financial Details
- Assessor Parcel Number 79-07-15-427-007.000-004
Community Details
Overview
- Vinton Woods Subdivision
Recreation
- Community Playground
- Community Pool
Map
Home Values in the Area
Average Home Value in this Area
Tax History
| Year | Tax Paid | Tax Assessment Tax Assessment Total Assessment is a certain percentage of the fair market value that is determined by local assessors to be the total taxable value of land and additions on the property. | Land | Improvement |
|---|---|---|---|---|
| 2024 | $1,883 | $194,100 | $45,000 | $149,100 |
| 2023 | $1,771 | $186,000 | $45,000 | $141,000 |
| 2022 | $1,554 | $155,400 | $45,000 | $110,400 |
| 2021 | $1,459 | $145,900 | $45,000 | $100,900 |
| 2020 | $1,308 | $135,800 | $38,000 | $97,800 |
| 2019 | $1,225 | $131,100 | $38,000 | $93,100 |
| 2018 | $1,156 | $126,300 | $38,000 | $88,300 |
| 2017 | $1,210 | $131,000 | $38,000 | $93,000 |
| 2016 | $1,210 | $128,400 | $38,000 | $90,400 |
| 2014 | $1,118 | $128,100 | $38,000 | $90,100 |
| 2013 | $1,054 | $124,700 | $38,000 | $86,700 |
Property History
| Date | Event | Price | List to Sale | Price per Sq Ft | Prior Sale |
|---|---|---|---|---|---|
| 10/08/2025 10/08/25 | For Sale | $324,000 | +159.2% | $206 / Sq Ft | |
| 10/28/2015 10/28/15 | Sold | $125,000 | +78.8% | $86 / Sq Ft | View Prior Sale |
| 06/18/2015 06/18/15 | Pending | -- | -- | -- | |
| 05/18/2015 05/18/15 | For Sale | $69,900 | -- | $48 / Sq Ft |
Purchase History
| Date | Type | Sale Price | Title Company |
|---|---|---|---|
| Warranty Deed | -- | -- | |
| Warranty Deed | -- | -- | |
| Interfamily Deed Transfer | -- | None Available |
Mortgage History
| Date | Status | Loan Amount | Loan Type |
|---|---|---|---|
| Open | $163,975 | FHA | |
| Previous Owner | $154,063 | FHA |
Source: Indiana Regional MLS
MLS Number: 202540745
APN: 79-07-15-427-007.000-004
- 112 Peppertree Ct
- 1805 Twin Oaks Ln
- 2004 Arcadia Dr
- 1808 Arcadia Dr
- 2502 River Oaks Dr
- 3158 Longlois Dr
- 3500 Hampton Dr
- 3013 Darby Ln
- 3000 Underwood St
- 3737 Rawlings Dr
- 40 Teton Ct
- 2901 Elk St
- 1325 Hedgewood Dr
- 2716 Longlois Dr
- 910 Greenwich Rd
- 1037 Shenandoah Dr
- 3768 Kimberly Dr
- 1400 N 28th St
- 1908 Whitcomb Ave
- 3637 Navarre Dr
- 1651 N Chauncey Ct
- 3001 Underwood St
- 1609 Arlington Rd
- 3863 Kensington Dr
- 3601 Driftwood Dr N
- 2221 N 20th St
- 505 Portledge Commons Dr
- 3770 Ashley Oaks Dr
- 1909 Greenbush St Unit 1909
- 2932 Ferry St
- 1941 Echo St Unit B
- 1901 Union St
- 2600 South St
- 320 Waterford Ct
- 2026 Scott St
- 1707 Ferry St Unit 1707 Ferry St Apt A
- 912 Roberts St Unit 912 Roberts St - Apt B
- 100 Tonto Trail
- 1204 North St Unit 4
- 726 S 31st St
